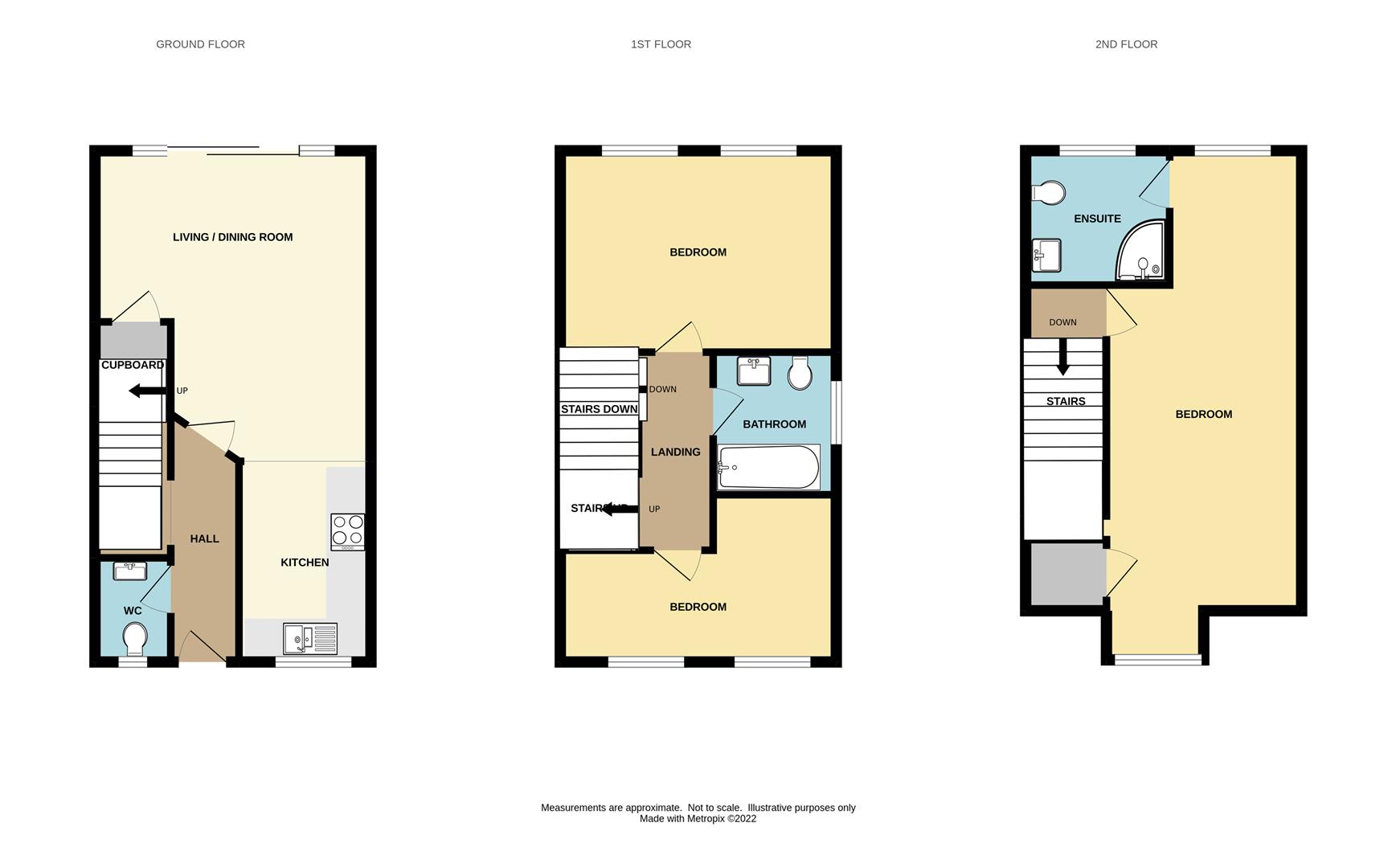Town house for sale in Crossall Street, Macclesfield SK11
* Calls to this number will be recorded for quality, compliance and training purposes.
Property features
- Modern three bedroom townhouse
- Easy access to town centre and train station
- Stylish kitchen
- Three well proportioned bedrooms
- Two bathrooms
- Private garden
- Two allocated parking spaces to the rear
- EPC rating B and council tax band C
Property description
An Inspired three bedroom town house complete with quality kitchen, stylish bathroom and en-suite as well as southerley facing garden & private parking. Conveniently located within walking distance of the town centre and its excellent public transport links. Appealing to a variety of buyers including young families, upsizing/downsizing, as well as those looking for an investment. Forming part of a select and highly desirable development, this delightful family home is beautifully appointed throughout and in brief; reception hallway, downstairs W.C. Stylish fitted kitchen with a range of integrated appliances. The elegant living room enjoys sliding doors opening to the delightful rear garden. To the first floor are two bedrooms and a stylish bathroom with Grohe fittings. The second floor offers another spacious double bedroom with a stylish en-suite. Externally, there is a low maintenance rear garden, fenced and enclosed with gated access to the rear. The property comes with two allocated parking spaces.
Location
Set in Cheshire's plains, on the fringe of the Peak District National Park, Macclesfield combines the old with the new. Originally a medieval town, Macclesfield became the country's 'Silk' capital in the 1750's, whilst it still retains that heritage, in recent years it has grown to become a thriving business centre. Macclesfield is a modern shopping centre with a range of leisure facilities to suit most tastes. There is a popular monthly Treacle Market which is a bustling Arts, Antiques, Crafts, Food and Drink Market, held on the cobbles of the town centre with around 140 stalls of exceptional food and drink, unique crafts and vintage and information from the Macclesfield community. There are many independent and state primary and secondary schools. The access points of the North West Motorway network system, Manchester International Airport and some of Cheshire's finest countryside are close at hand. Intercity rail links to London Euston and Manchester Piccadilly can be found at Macclesfield and Wilmslow railway stations as well as commuter rail links to the local business centres.
Directions
Taking the exit off the Churchill Way roundabout in front of Halfords, into Union Street and then bear left into Union Street where the development can be found on the corner of Statham Street/Paradise Street and Crossall Street.
Entrance Hall
With stairs leading to the first floor landing. Radiator. Recessed ceiling spotlights. Downstairs W.C. Door through to the living/dining room/kitchen.
Downstairs W.C.
Fitted with a low level W.C with concealed cistern and vanity wash basin. Chrome ladder style radiator. Part tiled walls. Recessed ceiling spotlight. Double glazed window to the front aspect.
Open Plan Living Room To Kitchen
Fitted Kitchen (3.61m x 2.08m (11'10" x 6'10"))
Beautifully fitted kitchen with a range of high gloss handless base units with work surfaces over and matching wall mounted cupboards. Integrated appliances include a fridge, freezer and dishwasher all with matching cupboard fronts. Bosch four ring electric hob with extractor hood over. Bosch built in double oven. Recessed ceiling spotlights. Double glazed window to the front aspect. Laminate floor. Open to the Living dining room.
Living Room (4.32m x 4.27m (14'2" x 14'0"))
Spacious reception room with sliding patio doors open to the rear garden. Useful understairs storage cupboard. Recessed ceiling spotlights. Radiator.
Stairs To First Floor Landing
Recessed ceiling spotlights. Radiator.
Bedroom Two (14'0 x 10'0)
Double bedroom with two double glazed window to the rear aspect. Radiator.
Bedroom Three (l-Shape) (4.27m x 2.74m max (14'0 x 9'0 max))
Excellent size third bedroom with two double glazed windows to the front aspect. Radiator.
Bathroom
Contemporary fitted bathroom suite incorporating a tiled panelled bath with shower fittings over and screen to the side, low level W.C with concealed cistern and vanity wash basin. Tiled wall and floor. Recessed ceiling spotlights. Double glazed window to the side aspect. Chrome ladder style radiator.
Stairs To Second Floor
Recessed ceiling spotlights.
Master Bedroom (20'5 x 9'8 reducing to 6'10)
Generous size, dual aspect, master bedroom with ample space for a king size bed and wardrobes. Double glazed windows to both the front and rear aspects. Access to the loft space. Over stairs storage cupboard. Recessed ceiling spotlights. Two radiators.
En-Suite
Contemporary en-suite incorporating a low profile shower tray with modern glazed enclosure, low level W.C with concealed cistern and vanity wash basin. Tiled walls and floor. Recessed ceiling spotlights. Chrome ladder style radiator. Double glazed window to the rear aspect.
Outside
Garden
Low maintenance rear garden, fenced and enclosed with gated access to the rear.
Private Parking For Two Vehicles
The property comes with two allocated parking spaces.
Management Company
We are advised by the vendor that the property is Freehold.
Council tax band C.
We would advise any prospective buyer to confirm these details with their legal representative.
Property info
For more information about this property, please contact
Jordan Fishwick, SK11 on +44 1628 246605 * (local rate)
Disclaimer
Property descriptions and related information displayed on this page, with the exclusion of Running Costs data, are marketing materials provided by Jordan Fishwick, and do not constitute property particulars. Please contact Jordan Fishwick for full details and further information. The Running Costs data displayed on this page are provided by PrimeLocation to give an indication of potential running costs based on various data sources. PrimeLocation does not warrant or accept any responsibility for the accuracy or completeness of the property descriptions, related information or Running Costs data provided here.


























.png)