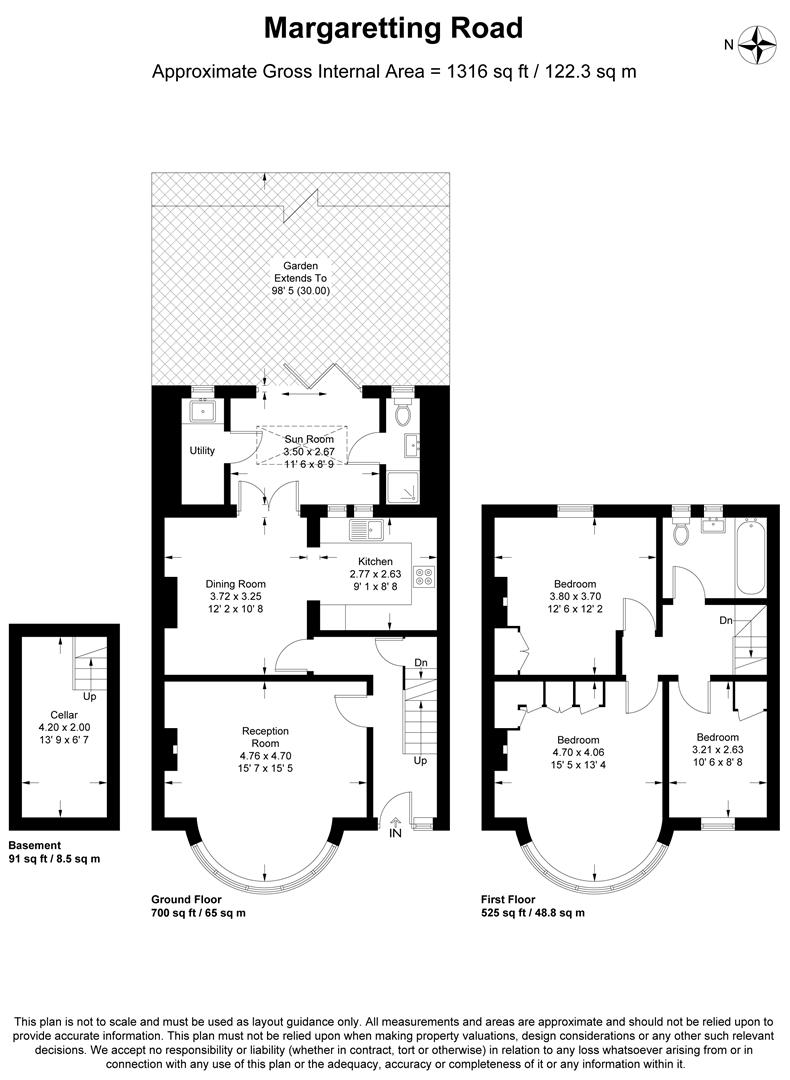Terraced house for sale in Margaretting Road, London E12
* Calls to this number will be recorded for quality, compliance and training purposes.
Property features
- Period terraced home
- Desirable Aldersbrook Conservation Area
- Three bedrooms
- Family bathroom and ground floor W.C/shower room
- Two formal receptions
- Sun room built 2019
- Glorious, established garden of approximately 98 feet
- Recently fitted kitchen with separate utility
- Outbuildings with power
- Re-wired, re-plumbed and re-plastered within the last 10 years
Property description
Petty Son & Prestwich are delighted to offer this spacious three bedroom family home with large, exceptionally well established garden in the sought after Aldersbrook Estate.
Positioned in the picturesque Aldersbrook conservation area this home is just 0.3 miles from Aldersbrook Primary School (Ofsted rated outstanding) and is brimming with period charm throughout. A mere stroll from Wanstead Park (240 feet), offering picturesque walks through forest land and past ornamental lakes of the late Wanstead House. 0.3 Miles in the opposite direction there are fantastic bus routes available from Aldersbrook Road, whilst the sprawling Wanstead Flats offer yet further open space to enjoy year round.
This attractive double height bayed family home features the original canopy porch which frames the beautiful leaded, stained-glass windows and door – a feature which runs through the glazing to the front of the home. Completely refurbished within the last ten years of ownership this home has been completely re-wired, re-plumbed and re-plastered with the installation of a new central heating system – a rarity with the majority of homes that come available within the area. The charming sitting room at the front of the home features a striking, wide bay window which dominates the space and floods it with natural light.
The dining room sits behind this and has been opened to the recently fitted kitchen and the sunroom, creating a fantastic social area for family gatherings, with natural light able to flood in through the large, fully glass French doors even when closed. The kitchen is fitted with a range of Shaker style cabinets complemented by contrasting work surfaces, sash windows that look onto the sunroom and a range of appliances including a large range cooker, whilst a handy separate utility housing a Belfast sink, washer and drier accommodates the bulkier, noisier appliances. The sunroom at the rear of the house enjoys year-round views over the stunning rear garden, with openable overhead sky lantern and large bi-fold doors brining the outside in. A useful guest shower room and W.C. Is tucked to the side of the sunroom with a handy cellar accessible from the ground floor entrance hall.
On the first floor you will find three bedrooms, of which the principal and second bedroom enjoy charming original fireplaces and bespoke, fitted cabinetry. There is also a family bathroom finished in the traditional style with metro tiling and panelling. The large rear garden of approximately 98 feet commences with a cobbled patio area leading to a pathway edged by lawn and gloriously established raised beds stocked with a range of plants, shrubs and fruit trees, finishing with a summer house and storage shed to the rear, with the former serviced by electrics.
EPC Rating: D65
Council Tax Band: E
Sitting Room (4.75m x 4.70m (15'7 x 15'5))
Dining Room (3.71m x 3.25m (12'2 x 10'8))
Kitchen (2.77m x 2.64m (9'1 x 8'8))
Sun Room (3.51m x 2.67m (11'6 x 8'9))
Bedroom One (4.70m x 4.06m (15'5 x 13'4))
Bedroom Two (3.81m x 3.71m (12'6 x 12'2))
Bedroom Three (3.20m x 2.64m (10'6 x 8'8))
Cellar (4.19m x 2.01m (13'9 x 6'7))
Property info
For more information about this property, please contact
Petty Son & Prestwich, E11 on +44 20 8033 7734 * (local rate)
Disclaimer
Property descriptions and related information displayed on this page, with the exclusion of Running Costs data, are marketing materials provided by Petty Son & Prestwich, and do not constitute property particulars. Please contact Petty Son & Prestwich for full details and further information. The Running Costs data displayed on this page are provided by PrimeLocation to give an indication of potential running costs based on various data sources. PrimeLocation does not warrant or accept any responsibility for the accuracy or completeness of the property descriptions, related information or Running Costs data provided here.
































.png)

