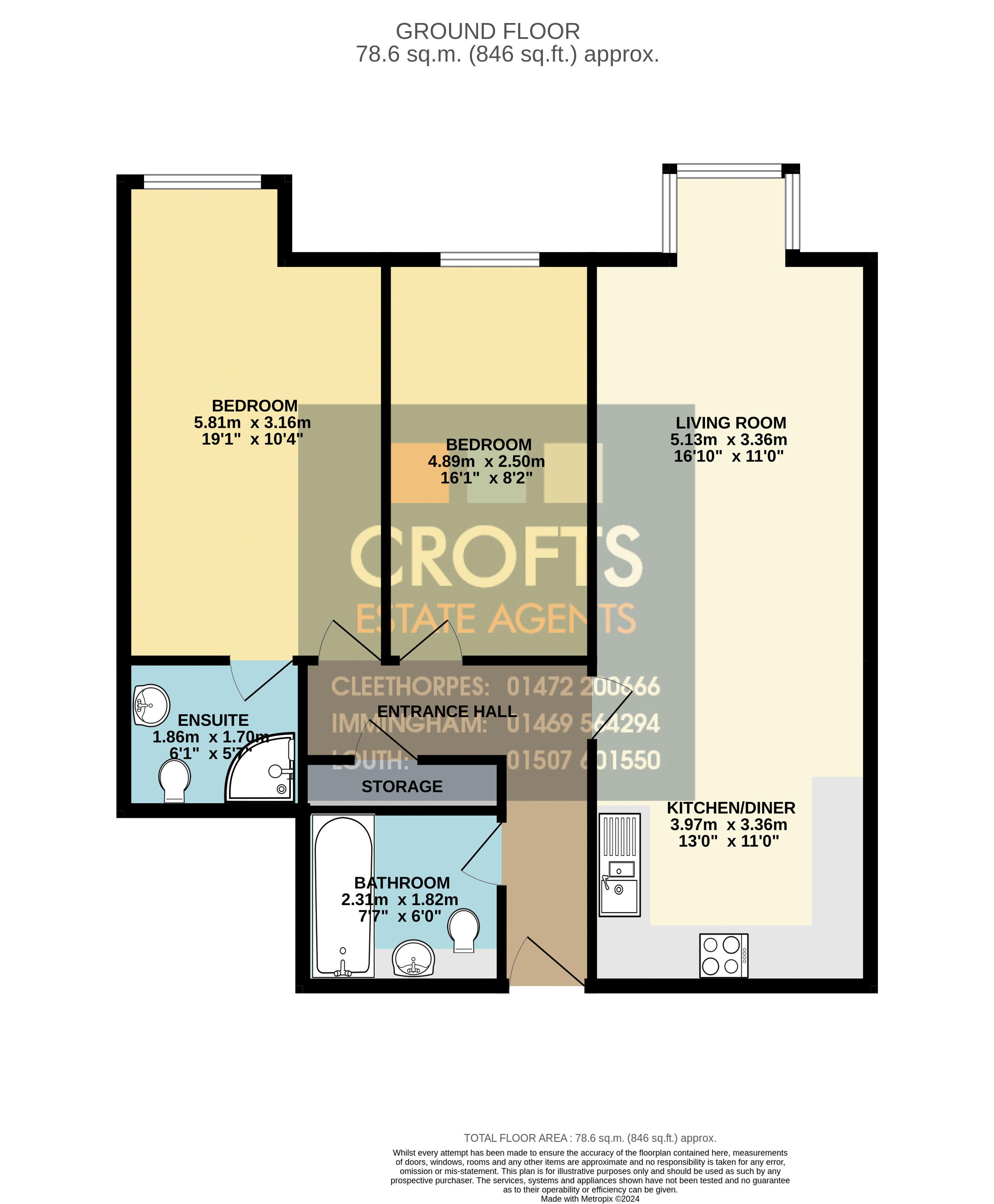Flat for sale in Princes Road, Cleethorpes DN35
* Calls to this number will be recorded for quality, compliance and training purposes.
Property features
- Impressive two bedroom second floor apartment
- Superb open plan kitchen diner living room
- Master bedroom with en suite shower room
- Second double bedroom and L shaped entrance hall
- Family bathroom with shower over bath
- Close to amenities and bus and train transport links
- Allocated covered parking space plus visitors spaces
- Energy performance rating B and Council tax band C
Property description
Flat 11, St Josephs Court, Princess Road, Cleethorpes, DN35 8AW
We are acting in the sale of the above property and have received an offer of
£ 130,000 on the above property.
Any interested parties must submit any higher offers in writing to the selling agent before exchange of contracts takes place
Entrance Hall
An L shaped entrance hall has solid wood door to the second floor communal landing, wood laminate flooring, grey decor, three down lights, electric wall heater and storage cupboard with hot water boiler.
Kitchen Dining Area (12' 10'' x 11' 0'' (3.92m x 3.36m))
Open plan to the living room, the kitchen has matte grey wall and base units to three walls with integral appliances including 50/50 fridge freezer, dishwasher, washing machine, electric hob with extractor over and electric oven grill. The room has white deocr, white metro tile splash backs, grey wood effect vinyl floor, electric wall heater and down lights.
Living Area (16' 10'' x 11' 0'' (5.13m x 3.36m))
Open plan to the kitchen dining area the living area has uPVC bay window with blinds, grey carpet, white decor, electric heater and six down lights.
Bedroom One (16' 0'' x 5' 7'' (4.88m x 1.70m))
A large main bedroom has beige carpet, white decor, uPVC window and blind, electric wall heater and six down lights.
En Suite Shower Room (6' 1'' x 5' 7'' (1.86m x 1.70m))
The en suite shower room has corner shower with matching white sink and WC, there is brown splash back tiling, matching tiled floor, shaver point, chrome towel radiator, two down lights and extractor.
Bedroom Two (16' 1'' x 8' 2'' (4.89m x 2.50m))
A second double bedroom has beige carpet, white decor with feature wall, uPVC window, six down lights and electric wall heater.
Family Bathroom (6' 0'' x 7' 7'' (1.82m x 2.31m))
The bathroom has white three piece suite with shower over the bath with glass screen, there is a vanity sink and WC, brown splash back tiling and matching floor tiles. There is a chrome towel radiator, tow down lights and extractor.
Parking
The property has an allocated parking space under the apartment block which is numbered. There are visitor spaces to the front including a disabled place. Electric gate entry is gained with an electronic fob.
Security
The property has key pad entry for pedestrians through magnetic door with vehicle access through tall gates which are electric and controlled by fob. The entry door to the apartment building is a coded locked door. Upon entrance there are stairs to upper levels plus a lift.
Property info
For more information about this property, please contact
Crofts Estate Agents Limited, DN35 on +44 1472 467967 * (local rate)
Disclaimer
Property descriptions and related information displayed on this page, with the exclusion of Running Costs data, are marketing materials provided by Crofts Estate Agents Limited, and do not constitute property particulars. Please contact Crofts Estate Agents Limited for full details and further information. The Running Costs data displayed on this page are provided by PrimeLocation to give an indication of potential running costs based on various data sources. PrimeLocation does not warrant or accept any responsibility for the accuracy or completeness of the property descriptions, related information or Running Costs data provided here.


























.png)
