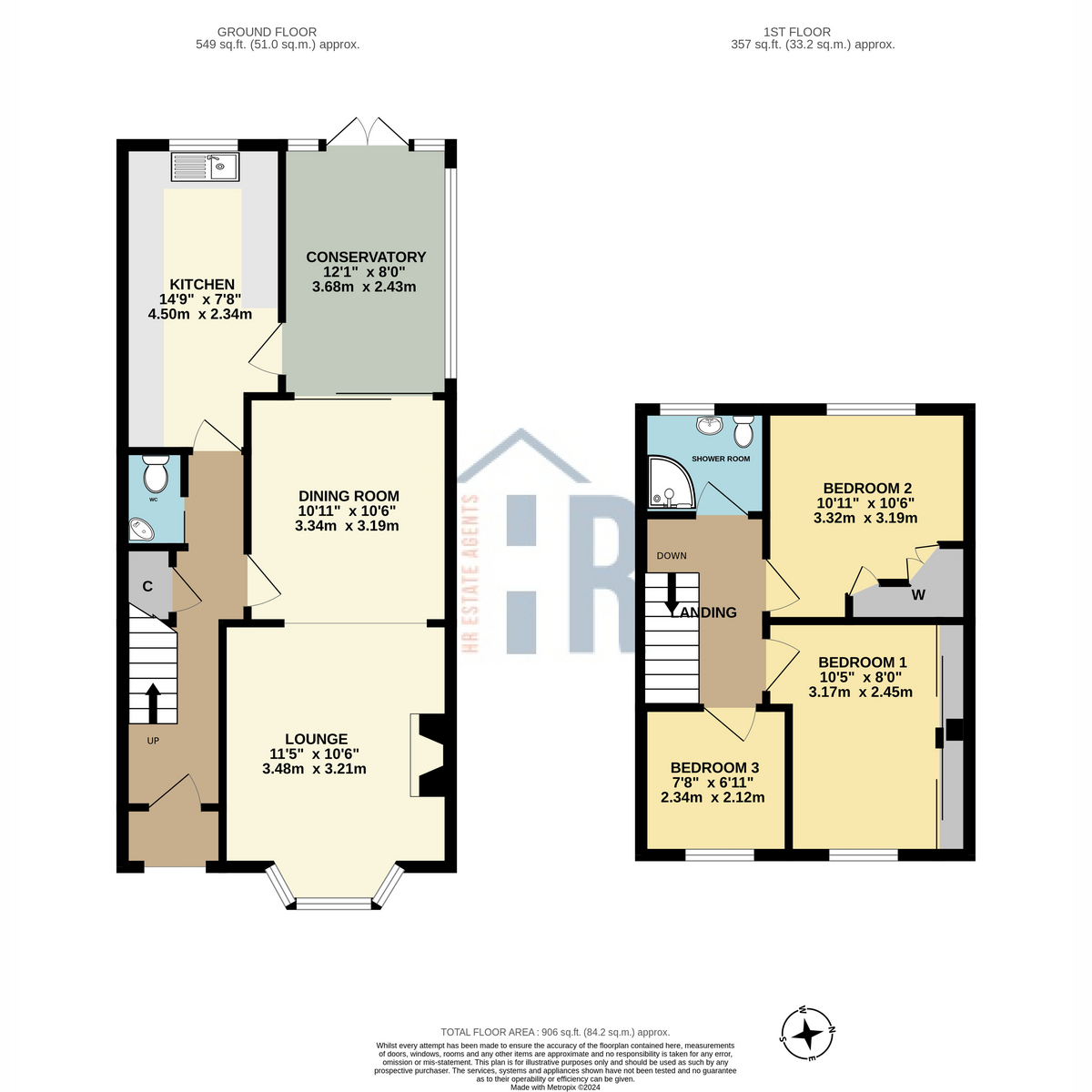Terraced house for sale in Queen Isabels Avenue, Coventry CV3
* Calls to this number will be recorded for quality, compliance and training purposes.
Property features
- Well presented & extended single stone bayed terrace
- Through lounge, double glazed conservatory, gas central heating and double glazed
- Within walking distance to shopping outlets & city centre
- Fully tiled shower room, viewing highly recommended
- Rear garden with summer house
- No chain
Property description
Property Description
Nestled on Queen Isabel's Avenue in Cheylesmore, this charming bay-windowed home features 3 bedrooms and a beautifully extended kitchen. The property boasts a fully tiled downstairs WC, a well-maintained kitchen, and a double-glazed conservatory. A door from the conservatory leads to an inviting rear garden, complete with a delightful summer house. Upstairs, a modern shower room offers added convenience. With gas central heating and proximity to local amenities, this home is perfect for comfortable living. Viewing is essential to truly appreciate all this property has to offer
Lounge (3.48m x 3.21m)
Double glazed bay window to front elevation, feature fireplace, room also opens up to the dining room. Radiator, fully carpeted
Dining Room (3.34m x 3.19m)
Double glazed sliding doors leading into the conservatory radiator and carpeted
Kitchen (4.50m x 2.34m)
Double glazed window to rear elevation, wall/base unit, Gas hob & electric oven, Built in dishwasher, sink/drainer, space for domestic appliances
Conservatory (3.68m x 2.43m)
Double glazed surround, French doors leading to rear garden
Bedroom 1 (3.17m x 2.45m to W/D)
Double glazed window to front elevation, radiator, carpeted, built in wardrobes
Bedroom 2 (3.32m x 3.19m)
Double glazed window to rear elevation, radiator, carpeted, built in wardrobes
Bedroom 3 (2.34m x 2.12m)
Double glazed window to front elevation, radiator, carpeted
Bathroom
Double glazed window to rear elevation, WC, wash hand basin, Fully tiled, Shower cubicle
Property info
For more information about this property, please contact
HR Estate Agents, CV1 on +44 24 7511 8725 * (local rate)
Disclaimer
Property descriptions and related information displayed on this page, with the exclusion of Running Costs data, are marketing materials provided by HR Estate Agents, and do not constitute property particulars. Please contact HR Estate Agents for full details and further information. The Running Costs data displayed on this page are provided by PrimeLocation to give an indication of potential running costs based on various data sources. PrimeLocation does not warrant or accept any responsibility for the accuracy or completeness of the property descriptions, related information or Running Costs data provided here.



























.png)