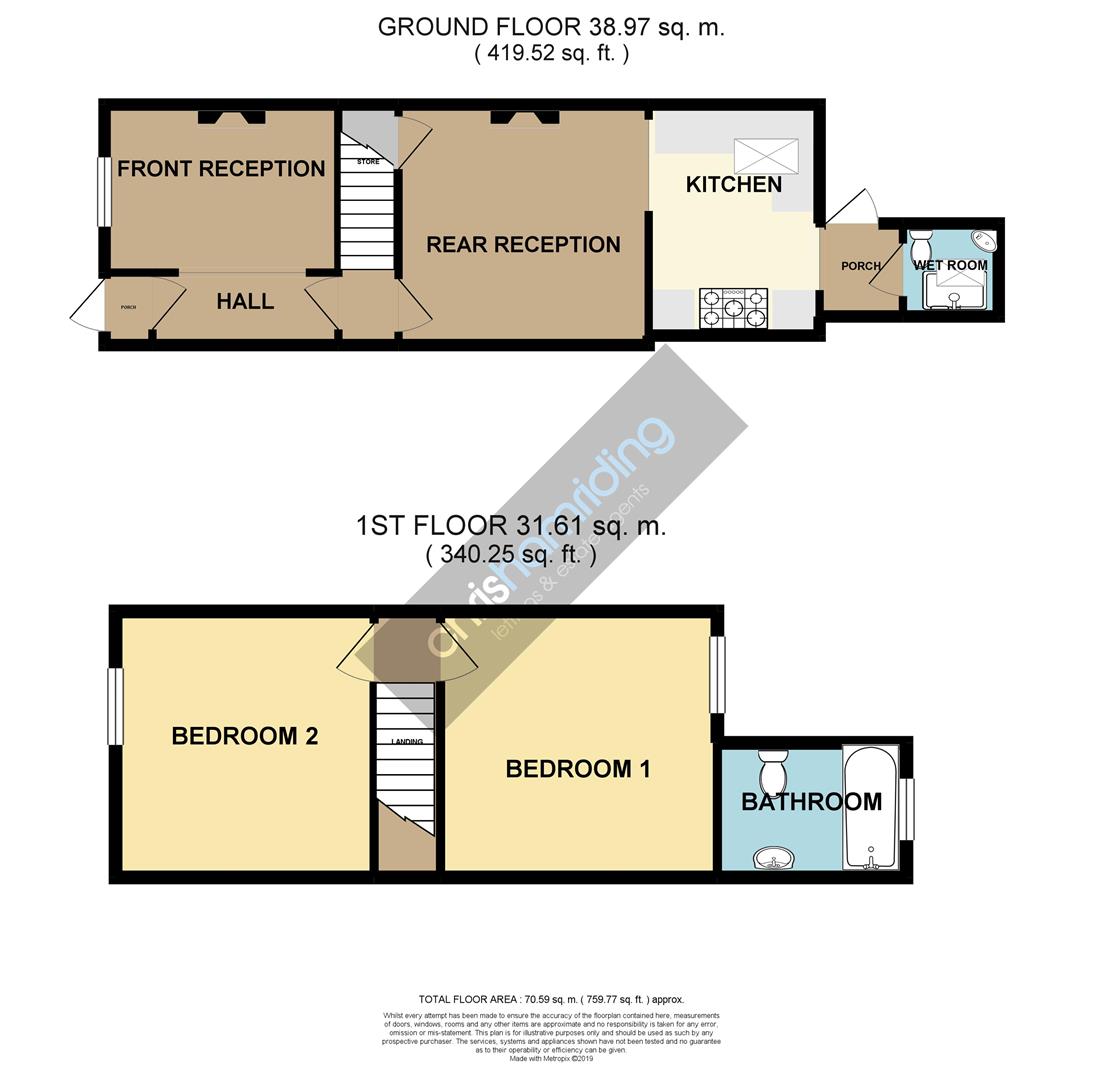Terraced house for sale in Swan Street, Congleton, Cheshire CW12
* Calls to this number will be recorded for quality, compliance and training purposes.
Property features
- No chain!
- Stunning terraced cottage
- Two bedrooms, two bathrooms, two reception rooms!
- High specification throughout
- An easy stroll to the vibrant town centre plus miles of countryside
- Tasteful yard garden to rear, perfect for relaxing!
- Ground: Entrance Hall, Front & Rear Reception Rooms, Kitchen, Porch, Shower Room
- First: Landing; Front & Rear Bedrooms; Bathroom
Property description
*offered for sale with no opnward chain*
First to see will buy! Simply, one of the most stunning, perfectly presented, best specification terrace cottages we have ever seen on the market. There is so much to love about the home! It has two reception rooms, two double bedrooms and two bath shower rooms. The kitchen is amazing quality, featuring a classic in frame oak painted design, with range cooker and a period style tiled floor. Both bath/shower rooms are also beautiful, with luxury modern suites. The rear reception boasts oak flooring, and the home incorporates sky lights, luxury floor coverings and decorated to a stunning and exceptional standard. Rooms are good sizes, and consistently well presented. This genuinely is a fantastic home of little compromise! There is then a good sized rear yard garden, and a pleasant open rear outlook over neighbouring gardens. The property has been skilfully and tastefully decorated with a expert touch. Conveniently located in the heart of Congleton Town centre, there are many amenities within easy walking distance. Swan Street is a classic terrace road which links on to Nelson Street. The subject home is tucked away after the junction of Nelson Street, at the end of Swan Street, greatly reducing drive by and pedestrian traffic at its position.
Be very quick to secure this beautiful home. Only once in a blue moon are they ever this good! View our photos and floorplan, then call the Congleton experts here at Chris Hamriding Estate Agents to book that all important viewing!
Entrance Porch
Beautiful composite double glazed external door with polished chrome door furniture. Access to the entrance hallway.
Entrance Hallway
Stunning period style tiled floor. Decorative dado rail. Access to the stairwell. Large open rounded archway to the front reception room.
Front Reception Room
PVC double glazed window to the front aspect. Electric fire suite with decorative surround. Decorative ceiling coving and picture rail. Central heating radiator.
Stairwell
Stairs to the first floor. Access to the rear reception room.
Rear Reception Room (11' 10'' x 11' 3'' (3.61m x 3.44m))
Beautiful real oak wood floor. Electric fire suite sett into a chimney breast recess. Central heating radiator. Decorative ceiling coving and picture rail. Impressive tall squared open archway to the kitchen and with full views of the feature kitchen velux style roof light. Access to an under stairs recessed storage cupboard.
Kitchen (10' 10'' x 8' 2'' (3.30m x 2.48m))
PVC double glazed window to the rear aspect. Feature ceiling skylight. Grey painted 'in frame' Shaker style kitchen suite with natural wood block effect work surfaces over. Feature range cooker with wide fan above. Feature Belfast sink with polished chrome mixer tap. Space for a washing machine and dishwasher. Period style tiled floor and coloured splashback tiled walls. Access to the rear porch.
Rear Porch
PVC double glazed external door. Central heating radiator. Access to the wet room.
Wet Room
Feature ceiling skylight. Wet room with fully tiled walls and floor and integrated wet room shower drain. The suite comprises WC, wash hand sink basin with chrome taps, chrome thermostatic mixer shower, graphite ladder central heating towel radiator.
First Floor Landing
Access to bedrooms one and two.
Bedroom 1 (11' 11'' x 11' 3'' (3.62m x 3.44m))
PVC double glazed window to the rear aspect, central heating radiator. Access to an over stairs recessed storage cupboard. Access to the en suite bathroom.
En Suite Bathroom (8' 7'' x 5' 8'' (2.61m x 1.73m))
PVC double glazed window to rear aspect. Luxury white suite comprising: Panelled bath with chrome taps; pedestal sink with chrome taps; button flush WC; mosaic style splash back wall tiles; stone tile affect floor; central heating radiator; recessed ceiling down lighting; airing cupboard.
Bedroom 2 (11' 4'' x 11' 2'' (3.45m x 3.41m))
PVC double glazed window. Central heating radiator.
Outside
Pleasant rear yard garden, ideal for summer BBQ's.
Loft
Boarded, ladder, light.
Property info
For more information about this property, please contact
Chris Hamriding Letting & Estate Agents, CW12 on +44 1260 607324 * (local rate)
Disclaimer
Property descriptions and related information displayed on this page, with the exclusion of Running Costs data, are marketing materials provided by Chris Hamriding Letting & Estate Agents, and do not constitute property particulars. Please contact Chris Hamriding Letting & Estate Agents for full details and further information. The Running Costs data displayed on this page are provided by PrimeLocation to give an indication of potential running costs based on various data sources. PrimeLocation does not warrant or accept any responsibility for the accuracy or completeness of the property descriptions, related information or Running Costs data provided here.





























.png)