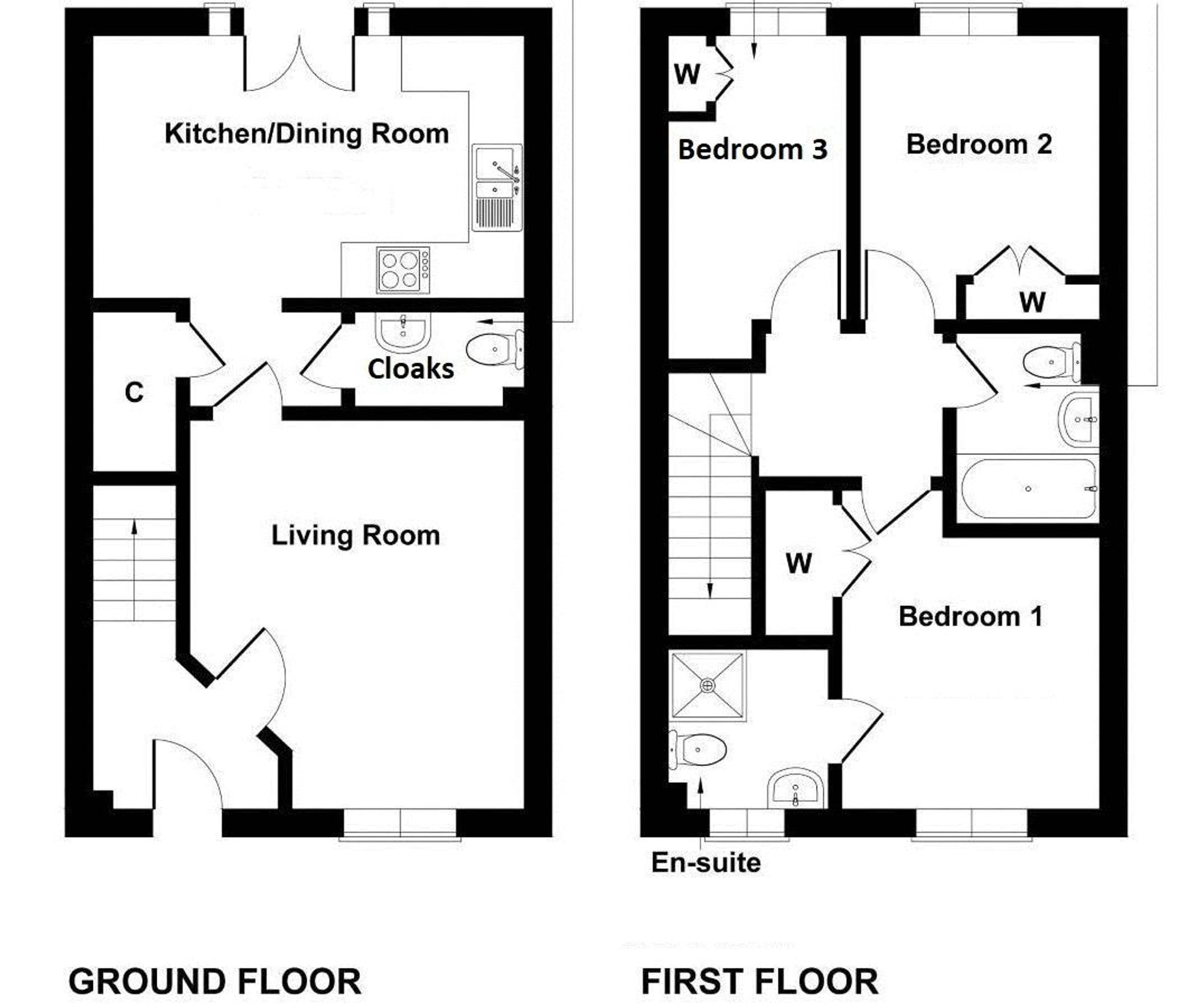Detached house for sale in Railway Road, Rhoose CF62
* Calls to this number will be recorded for quality, compliance and training purposes.
Property features
- Delightful detached family home
- Parking for two vehicles side by side
- Landscaped rear garden
- 3 excellent size bedrooms; 1 en-suite
- Spacious lounge; plus kitchen/diner
- Cloakroom/WC, en-suite & bathroom/WC
- Pleasant frontage & set back from the road
- EPC rating of B83
Property description
**delightful detached family home with landscaped garden & parking for two cars side by side!**
Welcome to your new haven! This charming, 3 Bedroom Detached House is a true gem nestled in a peaceful corner of the Village. Step right in and be greeted by a spacious lounge that begs for family movie nights and cosy get-togethers. The kitchen/diner is a hub of activity, perfect for whipping up culinary masterpieces while still being part of the conversation. Privacy and convenience merge seamlessly with the cloakroom/WC, en-suite, and additional family bathroom/WC – morning rush hour approved!
Make your way upstairs to discover 3 excellent size bedrooms, where peaceful nights and lazy mornings await. The en-suite is a luxurious touch, making mornings a breeze. Step outside to the landscaped rear garden, an oasis of tranquillity where barbeques and sun-soaked afternoons become your new normal. The frontage of the house exudes a warm welcome, set back from the road for added peace of mind. With an EPC rating of B83, your eco-friendly future starts here!
Live life to the fullest in this family-friendly oasis, where home isn't just a place, but a feeling. Find your slice of paradise here, where every corner holds a potential memory in the making. Don't miss out on this rare opportunity to make this house your forever home!
EPC Rating: B
Location
The property is well positioned and enjoys simple access to the new South Point school and Rhoose railway station which will link the commuter to Cardiff. Also, there are superb walks along the Nature Reserve and Heritage Coastline from Rhoose to Aberthaw/Llantwit, and Porthkerry. Rhoose Village is well served by the expected amenities such as Post Office, pharmacy, Tesco, excellent butcher, hair salons and so forth.
Entrance Hall
Accessed via composite front door. Carpeted with stairs to first floor and door to lounge. Radiator.
Lounge (4.19m x 3.63m)
A stylish and carpeted lounge with front window. Radiator. Door to kitchen/dining room.
Area Prior To The Kitchen
With access to WC/cloaks, large storage cupboard and open to the kitchen. Laminate floor.
WC/Cloaks (1.80m x 1.04m)
White close coupled WC and pedestal wash hand basin. Extractor, radiator and laminate floor.
Kitchen Breakfast Room (4.67m x 2.84m)
With matching eye and base level units (with lighting under), complementing work surfaces and one and a half bowl sink unit. Inset gas hob, oven under and cooker hood over with matching splash back. Space and plumbing for appliances. Window and double doors to rear garden. Space for table and chairs. Radiator.
Landing
Carpeted with loft access and matching doors to three bedrooms and bathroom. Radiator.
Bedroom One (2.94m x 2.77m)
Carpeted double bedroom with front window (partial Channel views), built in wardrobes and radiator. Door to en-suite.
En Suite (1.70m x 1.62m)
Shower cubicle with electric inset shower, close coupled WC and pedestal wash hand basin. Partial splash back walls. Extractor. Radiator. Obscure window to front. Laminate floor and radiator.
Bedroom Two (2.59m x 2.59m)
Carpeted double bedroom with rear window. Radiator. Built in wardrobes.
Bedroom Three (3.50m x 1.98m)
A superb size carpeted bedroom with rear window. Radiator.
Bathroom (2.01m x 1.70m)
White suite comprising panelled bath with mixer tap, close coupled WC and pedestal wash hand basin. Partial tiled walls. Extractor. Radiator. Laminate floor.
Rear Garden
An initial patio area with outside tap, pathway leads to side/gate to front. Railway sleepers enclose established shrubs which lead to a level lawn. Enclosed with feather edge fencing.
Front Garden
Pathway leads to front door. Level lawn.
Parking - Allocated Parking
To the left of the property is a select parking allocation with two side by side spaces clearly marked.
Property info
For more information about this property, please contact
Chris Davies, CF62 on +44 1446 728122 * (local rate)
Disclaimer
Property descriptions and related information displayed on this page, with the exclusion of Running Costs data, are marketing materials provided by Chris Davies, and do not constitute property particulars. Please contact Chris Davies for full details and further information. The Running Costs data displayed on this page are provided by PrimeLocation to give an indication of potential running costs based on various data sources. PrimeLocation does not warrant or accept any responsibility for the accuracy or completeness of the property descriptions, related information or Running Costs data provided here.
































.png)



