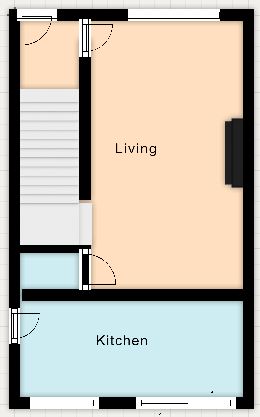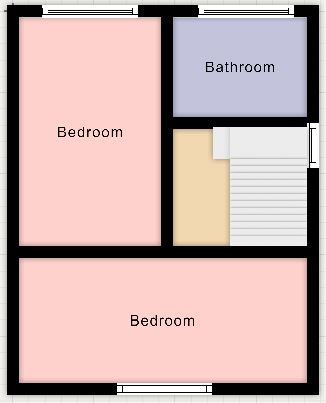Semi-detached house for sale in Ryder Road, Kirby Frith, Leicester LE3
* Calls to this number will be recorded for quality, compliance and training purposes.
Property features
- Two Bedroom Semi Detached
- Upstairs Bathroom
- Enclosed Rear Garden
- Kitchen with Integral Appliances
- No upward chain
- Convenient Location
- Council tax band B
- Leicester City Council
Property description
Situated in a pleasant estate location in close proximity to the local transport routes and amenities, an ideal investment or first time home. This two bedroom semi detached offers a first floor bathroom and is completed with a lounge and kitchen diner with integral appliances on the ground floor. Available with no upward chain this is a great opportunity to step onto the housing ladder, early viewing is advised.
Property description Situated in a pleasant estate location in close proximity to the local transport routes and amenities, an ideal investment or first time home. Two bedrooms and first floor bathroom to the first floor are completed with a lounge and kitchen diner with intgral appliances on the ground floor. Available with no upward chain this is a great opportunity to step onto the housing ladder, early viewing is advised.
Hallway The home opens via a decorative glazed inset uPVC door into the hallway vestibule area with stairs rising to the first floor and door to lounge. The flooring is laid to wood effect style laminate.
Lounge 13' 3"" x 10'' 1"" (4.04m x 3.07m) The lounge benefits from a uPVC frame double glazed window overlooking the front aspect of the home and features an Adam style fire surround with inset living flame gas fire. Flooring is a continuation of the wood effect style laminate and under stairs storage area.
Kitchen/diner 13'' 5" " x 8'' 6" " (4.09m x 2.59m) A range of wall and base units with contrasting worksurface and tiling to splash prone areas include a range integral appliances including a single oven, gas hob and extractor fan over. Further inclusions are a 50/50 fridge freezer and washing machine. The kitchen includes a dining space with views and access via uPVC patio doors, and further window to the rear.
Bedroom one 8'' 11"" x 10'' 11"" (2.72m x 3.33m) Bedroom One benefits from a built-in wardrobe with additional store cupboard. A uPVC window overlooks the front aspect of the home.
Bedroom two 8'' 6"" x 10'' 11"" (2.59m x 3.33m) A uPVC window overlooking the rear aspect of the home.
Bathroom 5'' 6"" x 6'' 7" " (1.68m x 2.01m) In brief comprises; Side panel bath with shower over, low level flush WC and pedestal wash hand basin. Complementing tiling to splash prone area. In addition, a uPVC window to the rear aspect.
Rear garden The garden is laid mainly to lawn with generous paved patio area and enclosed fly board fencing.
Front garden Tarmacadam drive area provides parking for two vehicles. A slab path pedestrian access runs adjacent giving access to the home.
Property info
For more information about this property, please contact
Martin & Co Leicester, LE3 on +44 116 238 0390 * (local rate)
Disclaimer
Property descriptions and related information displayed on this page, with the exclusion of Running Costs data, are marketing materials provided by Martin & Co Leicester, and do not constitute property particulars. Please contact Martin & Co Leicester for full details and further information. The Running Costs data displayed on this page are provided by PrimeLocation to give an indication of potential running costs based on various data sources. PrimeLocation does not warrant or accept any responsibility for the accuracy or completeness of the property descriptions, related information or Running Costs data provided here.























.png)
