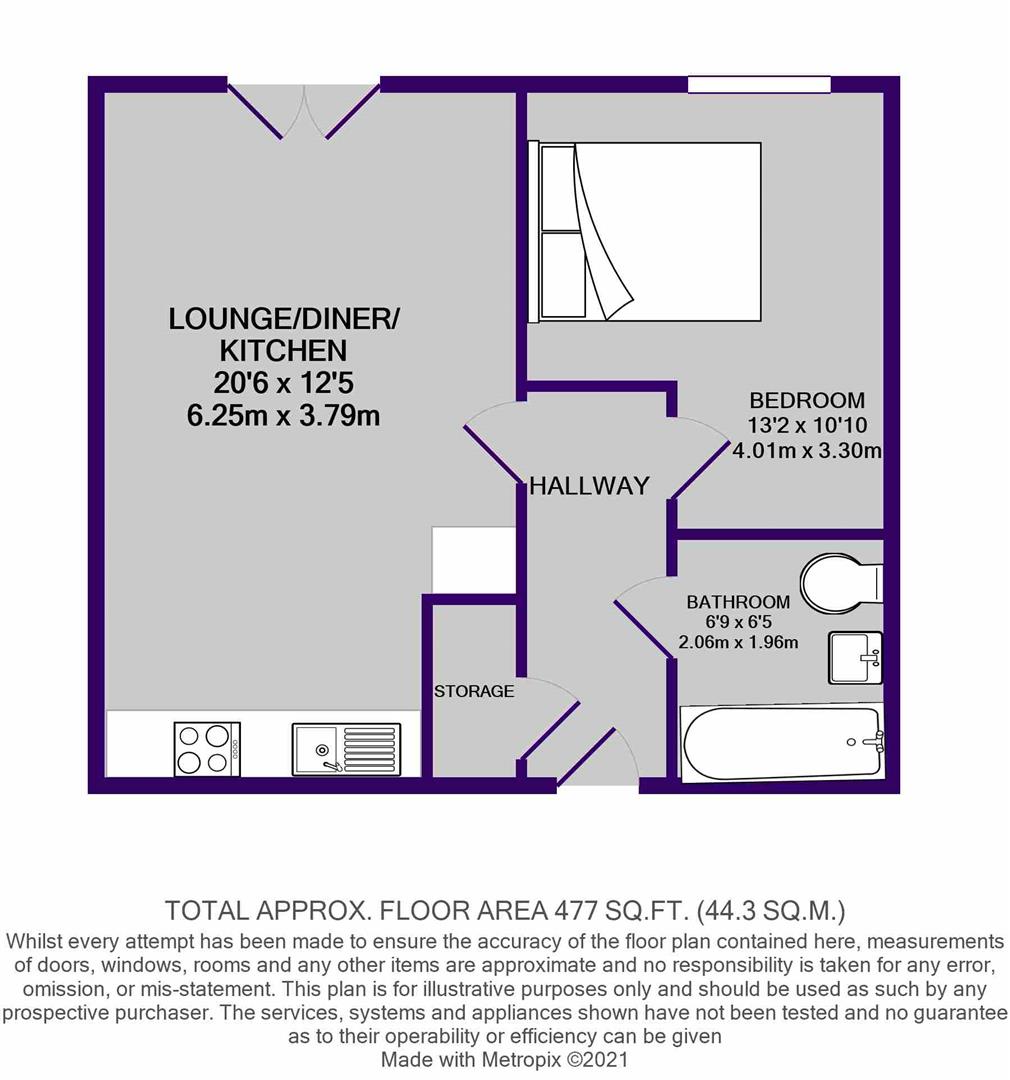Flat for sale in Alto, Sillavan Way, Salford M3
* Calls to this number will be recorded for quality, compliance and training purposes.
Property features
- Highly Sought After Modern Development
- Spacious One Bedroom Apartment
- Top Floor With Juliet Balcony - Courtyard Views
- Large Open Plan Living Room With Fitted Kitchen
- Great Location - Walking Distance Of Manchester City Centre
- 24 Hour Concierge Service
- Suitable For Owner Occupiers & Investors
- Recently Upgraded Interior
- *EWS1 Approved - Suitable For Mortgage Lending
- *Marketing images have been used for advertising purposes
Property description
Nestled in the sought-after modern development of Alto, Sillavan Way, Salford, this charming one bedroom apartment offers a delightful living experience. Built in 2013, this modern property boasts a spacious one bedroom, one bathroom layout, perfect for those seeking a cosy yet stylish abode.
As you step into this top-floor apartment, you are greeted by a welcoming hallway, then into the open plan reception room that exudes warmth and comfort. The highlight of this lovely home is the courtyard-facing Juliet balcony, where you can unwind and enjoy the courtyard views after a long day.
With ample amounts of living space, this apartment offers a perfect blend of functionality and style. Its convenient location ensures easy access to the city centre, shops, bars, and eateries, making it ideal for those who appreciate the vibrancy of city living.
Whether you are a first-time buyer looking for a modern retreat or a savvy investor seeking a lucrative opportunity, this property ticks all the boxes. Don't miss the chance to make this apartment your own and experience the best of city living at Alto!
*Marketing images haves been used for advertising purposes, so fixtures and fittings may vary.
*Tenanted Until August - £950PCM*
Leasehold
Lease: 250 years from 2013
Service charge: £1540pa
Ground rent: £353pa (Increases in line with rpi. Reviewed every 10 years)
Council Tax: A
Building Management: Zenith
Entrance Hallway
Front entrance door, wall mounted electric heater. Built in utility cupboard with plumbing for an automatic washing machine and storage space. Wood effect flooring, wall mounted intercom system, doors to all rooms.
Open Plan Living Room & Kitchen
Furnished a range of wall mounted and base level units with complimentary work top surfaces over, incorporating a stainless steel sink and drainer. Integrated dishwasher and fridge freezer. Built in electric oven and grill with an induction hob and extractor hood over.
Continuation of the wood effect flooring, wall mounted heater. Double doors opening to the Juliet balcony.
Bedroom
Double glazed window, continuation of the wood effect flooring, wall mounted electric heater.
Bathroom
Furnished with a modern three piece suite comprising: Panelled bath with wall mounted shower attachment over and shower screen, wall mounted wash hand basin and a low level WC. Fully tiled walls, tiled flooring, extractor fan.
Property info
For more information about this property, please contact
Ascend, M3 on +44 161 937 8057 * (local rate)
Disclaimer
Property descriptions and related information displayed on this page, with the exclusion of Running Costs data, are marketing materials provided by Ascend, and do not constitute property particulars. Please contact Ascend for full details and further information. The Running Costs data displayed on this page are provided by PrimeLocation to give an indication of potential running costs based on various data sources. PrimeLocation does not warrant or accept any responsibility for the accuracy or completeness of the property descriptions, related information or Running Costs data provided here.



















.png)
