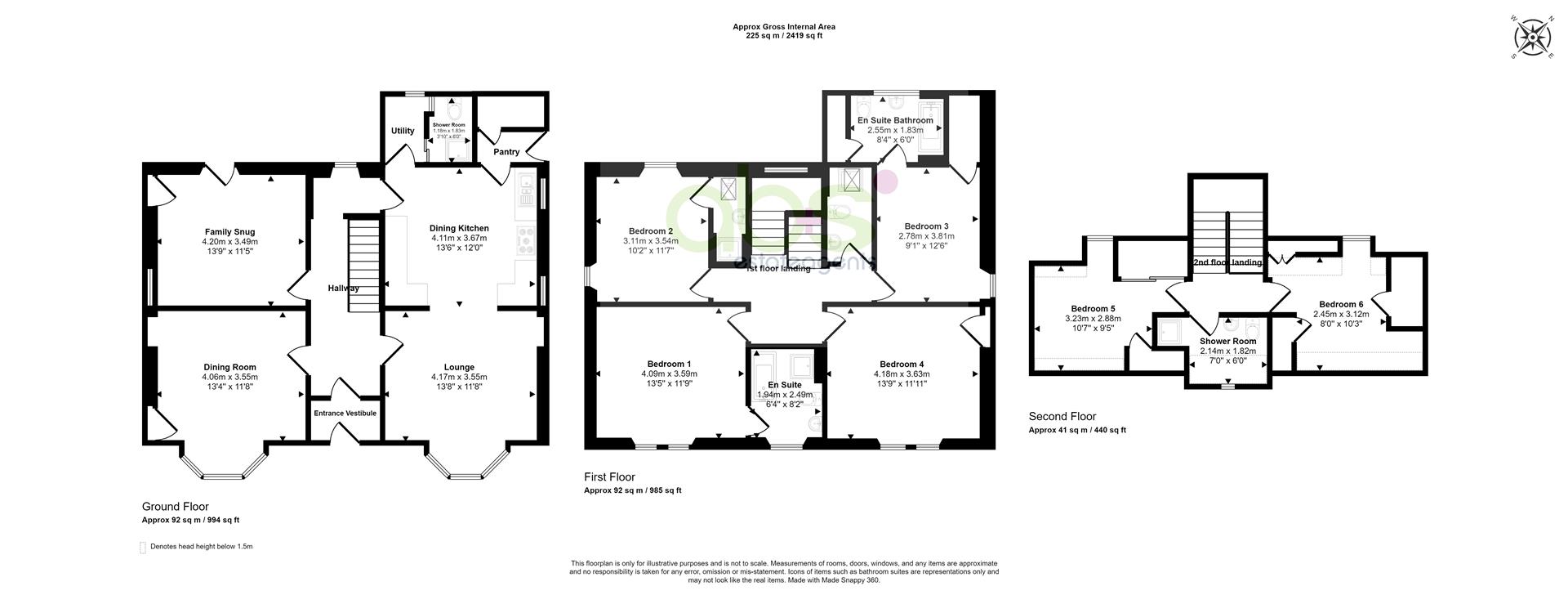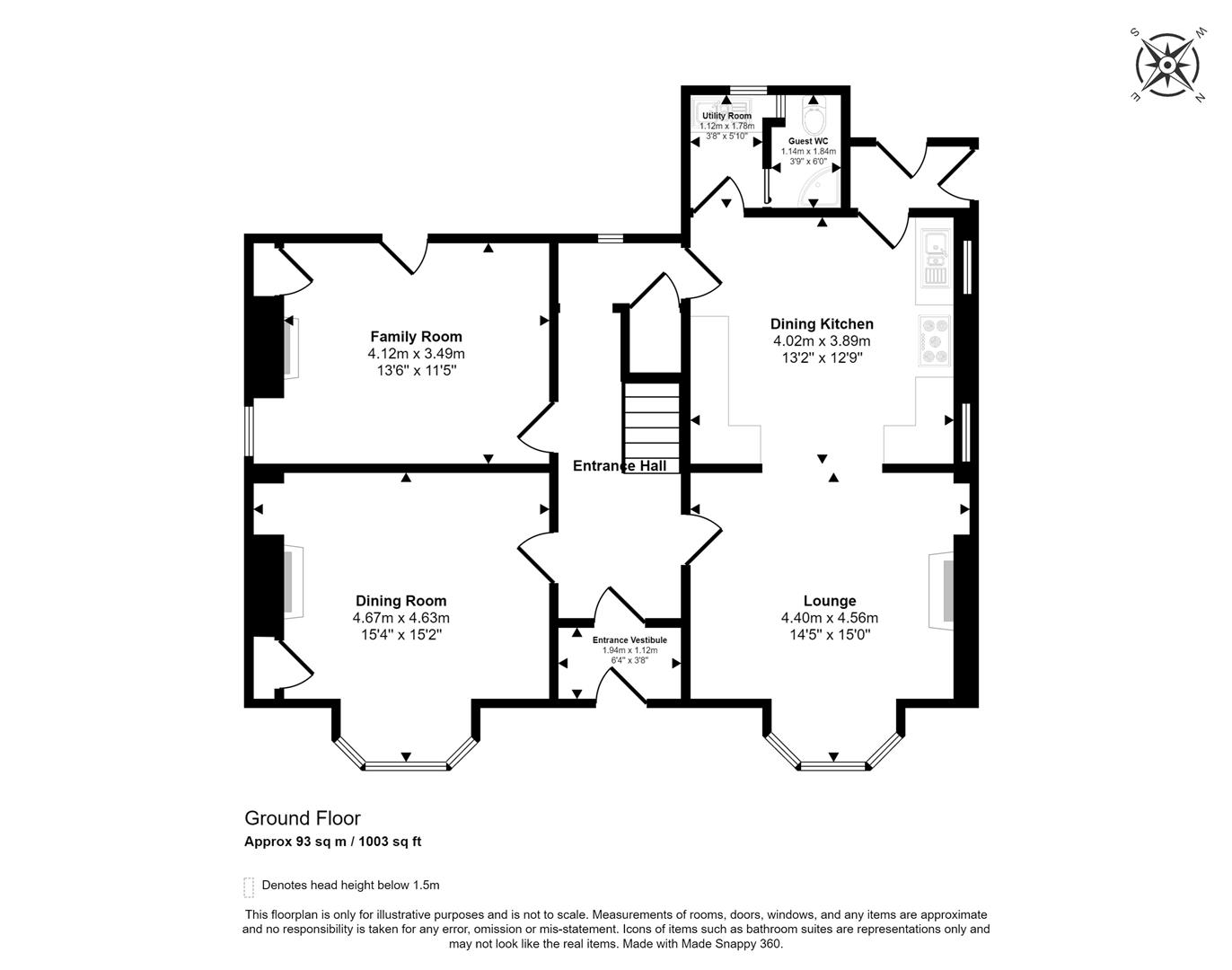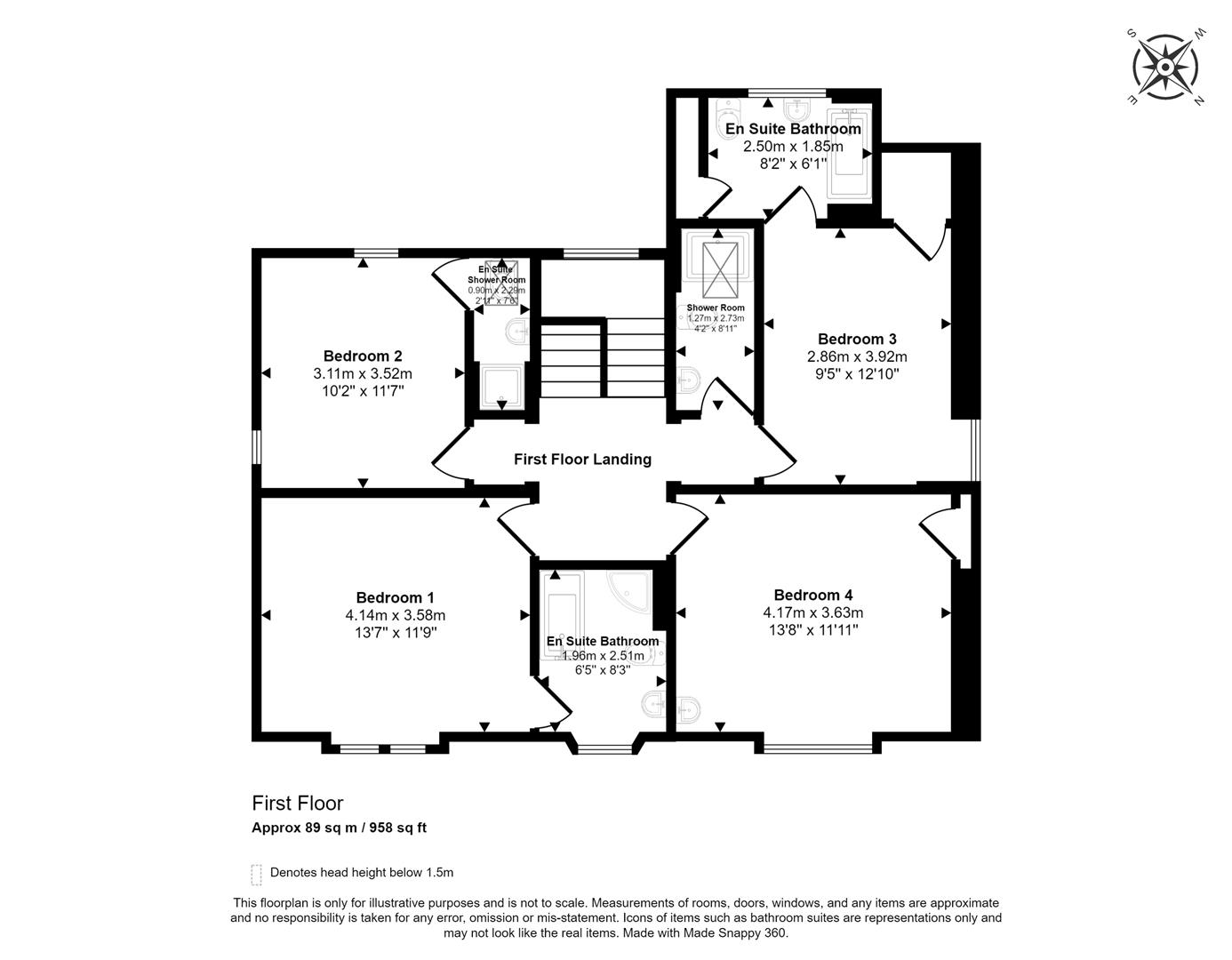Detached house for sale in Gordon Street, Elgin IV30
* Calls to this number will be recorded for quality, compliance and training purposes.
Property features
- Stunning Detached House
- West-end Location
- 6 Spacious Bedrooms
- Private Rear Garden
- Family room, Dining Room
- Kitchen
- Lounge
- 3 Floors
Property description
Nestled in the charming Gordon Street, Elgin, this stunning detached house built in 1896 offers a perfect blend of history and modern living. Boasting 3 reception rooms and 6 spacious bedrooms spread over 3 floors, this property provides ample space for a growing family or those who love to entertain.
The property's period features add character and charm, making every corner a delight to explore.
The private rear garden is a tranquil oasis, perfect for relaxing after a long day or hosting summer barbecues. Parking is a breeze with a garage as well as space for 2 vehicles, ideal for families with multiple cars or guests.
Located in the sought-after West End Primary School catchment area, this home offers not just a beautiful living space but also a great educational opportunity for young ones.
Don't miss the chance to own a piece of history with this pre-1900 gem that seamlessly combines classic elegance with modern comfort.
Entrance Vestibule
Solid wood door opens into the vestibule, which features elegant light fittings and parquet flooring.
Hallway
Attractive reception Hallway with staircase leading up through the house. Understair cupboard.
Dining Room
The dining room features a charming bay window and period fireplace along with recessed alcove and elegant wood flooring, The chandelier light fitting will be removed by the sellers.
Family Room
Lovely double aspect Family Room (or play room for the children) with glazed door to the back garden along with a side facing window bring in in great natural light. Multi fuel stove on slate hearth with sleeper style mantel. Shelved Press. Central ceiling light, radiator and carpeted.
Lounge
Wonderfully welcoming Bay windowed lounge featuring a wood-burning stove with dispay recess to side. Again, period features and large archway opening into the :-
Dining Kitchen
The Dining Kitchen showcases a stylish coved ceiling with recessed downlights. Extensive range of fitted units in cream and complimented with solid wood work surfaces and upstands. Also under units lighting. Focal point Rangemaster with canopy extractor hood sits between the 2 windows. Integrated dishwasher, and fridge freezer. There is plenty of space for a large table and chairs which sits below 3 stylish light fittings.
Rear Lobby And Larder
Off the kitchen is the rear lobby with extremely handy full height shelved Larder. Also back door of the house.
Utility Room
Also off the kitchen is the utiilty room with fitted sink unit with cupboard and space for washing machine. Rear facing window. Sliding glass door to :-
Guest Wc With Shower
Tiled shower enclosure with Mains shower, wc with high level cistern.
First Floor Landing
The first floor landing offers access to bedrooms 1-4 and a stylish shower room. Featuring two archways leading to the bedrooms and a staircase to the second floor.
Bedroom 1
This expansive bedroom boasts a double window with a charming view from the front of the house. It is carpeted and comes complete with an ensuite bathroom.
En Suite Bathroom
Highly atmospheric en suite bathroom in matt dark green and decorative tiling featuring a pink slipper rolltop bath, quadrant shower cubicle with two shower heads, wc and feature washstand with circular basin. Opaque glass window allows natural light to fill the space.
Bedroom 2
This double aspect bedroom is spacious and carpeted and featuring two large windows, both with convenient storage beneath. Lovely view over the rear garden.
Ensuite Shower Room
Stylish ensuite featuring shower with wet wall paneling, wc and sink. Natural light streams in through a skylight. Painted wood panelling to height ties in with the bedroom decor.
Bedroom 3
Third double bedroom has fitted carpet for comfort and warmth, along with a charming decorative fireplace. There's a window for natural light, a stylish light fitting, and a radiator. It also offers direct access to the ensuite bathroom for convenience.
En Suite Bathroom
This ensuite features a double opaque window for privacy and natural light. It includes a toilet, sink with a shelf, and a radiator. The bath is equipped with a fitted shower and surrounded by tiled walls, making the space both functional and stylish.
Bedroom 4
4th generous front facing double bedroom has a carpet for comfort. It includes a large window that brightens the room, a sink with splashback, and vertical radiator.
Shower Room
This ensuite is elegantly appointed with paneling up to dado height and features a high-level cistern toilet and a practical vanity unit. The room is finished with laminate flooring and includes a shower. Natural light streams in through a skylight, complemented by wall and ceiling lights for ambiance. It includes a radiator and a towel rail.
2nd Floor Landing
The stairwell features a half landing with window and continues up to the second-floor landing with part coombed ceiling and recessed lighting.
Bedroom 5
The bedroom features a part coombed ceiling and includes a double wardrobe with sliding doors and additional cupboard. It's carpeted and equipped with a window, radiator, and light fitting for comfort and convenience.
Bedroom 6
Versatile room with part coombed ceiling and dormer window. Wardrobe. Boiler cupboard with boiler, megaflow hot water tank and expansion tank.
Strip light, radiator, and carpeted flooring for comfort.
Shower Room
Again, part coombed and with skylight. Basin with splashback tiles and wc. Recessed shower enclosure with mains shower and wet wall panelling. Radiator with a shelf above.
Garden
Step into the enchanting and wonderfully mature garden that beautifully complements this period property. This meticulously maintained outdoor space features a variety of mature shrubs and trees, creating a serene and private oasis. A charming greenhouse stands ready for your gardening projects, while well-tended herb and vegetable beds offer a touch of sustainable living. The garden also boasts a couple of practical wood stores, perfect for keeping firewood dry and accessible. In addition there are 3 sheds for storage of garden equipment, bikes and such. A spacious flagstone patio provides an ideal spot for outdoor dining and entertaining, surrounded by the lush greenery. The shaped lawn, expertly landscaped, adds a touch of elegance and provides ample space for relaxation and play.
Experience the tranquility and beauty of this established garden, a true highlight of this remarkable property.
Garage And Parking
2 parking spaces lie to one side of the house whilst the garage is accessed on the North side.
Fixtures And Fittings
The fitted floor coverings, curtains, blinds and most light fittings will be included in the sale price along with the integral appliances in the kitchen. The dining room chandelier and art deco ceiling light on the first floor landing will be removed.
Home Report
The Home Report Valuation as at May 2024 is £465,000, Council Tax Band F and epi rating is E.
Property info
For more information about this property, please contact
A B and S Estate Agents, IV30 on +44 1343 337973 * (local rate)
Disclaimer
Property descriptions and related information displayed on this page, with the exclusion of Running Costs data, are marketing materials provided by A B and S Estate Agents, and do not constitute property particulars. Please contact A B and S Estate Agents for full details and further information. The Running Costs data displayed on this page are provided by PrimeLocation to give an indication of potential running costs based on various data sources. PrimeLocation does not warrant or accept any responsibility for the accuracy or completeness of the property descriptions, related information or Running Costs data provided here.























































.png)