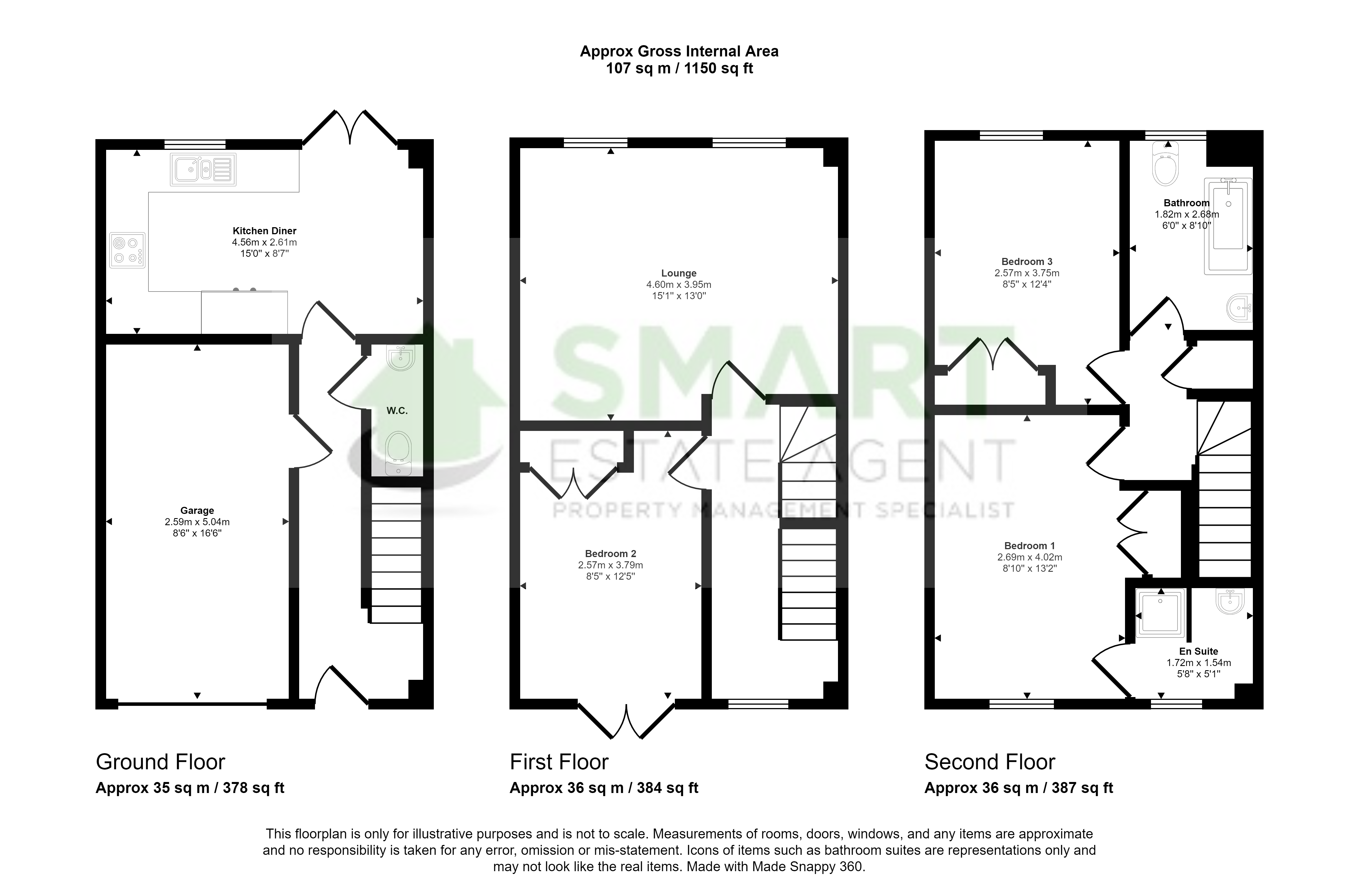Terraced house for sale in Old Bakery Close, Exeter EX4
* Calls to this number will be recorded for quality, compliance and training purposes.
Property features
- Three Bedrooms
- Modern Kitchen / Dining Room
- Well Presented Throughout
- Large Separate Lounge
- River Views
- Updated Bathroom & Ensuite
- Walking distance of St David`s Train Station
- Garage & Private Parking Space
- Front Balcony
- Gas Central Heating
Property description
A well-presented Three bedroom town house with spectacular views of the River Exe. The property is well placed for public transport, on a regular bus route, and within walking distance of St David`s mainline railway station.
There is also direct access to the river path which takes you down to Exeter Quay just yards away.
Summary A well-presented three-bedroom town house located in this established residential area with river views from the front of the property. The property is well placed for public transport, on a regular bus route, and within walking distance of St David`s mainline railway station. The existing owner has updated the property throughout their ownership and is move-in ready.
The accommodation comprises of the entrance hall, modern fully fitted kitchen / dining room with double doors leading to the rear garden, a useful understairs storage cupboard and a downstairs cloakroom. There is also a side door leading into the garage.
Upstairs you have the large lounge with windows overlooking the garden and bedroom two which is currently used as a dining room; this room has a balcony overlooking the beautiful views & the river.
On the second floor this is where bedroom one and three are located along with the very modern ensuite to main and master family bathroom. Again bedroom one has amazing views over the river and must be seen to appreciate fully.
Outside is a delightful rear garden which provides a paved patio space which is a delightful dining area, with laid lawn flowing down to the rear of the garden this is where the arbour is situated. A great place to enjoy the sunshine and listen to the wildlife around the location.
The property includes a garage situated on the ground floor of the property which also provides an off road private parking space.
Freehold
Approach Paved path with shrubs leads you to the front porch. The obscure double glazed front door leads to;
entrance hall Vinyl laminate flooring leads to the downstairs kitchen / dining room & downstairs cloakroom. Stairs rising to the first floor. Understair storage cupboard. Internal access to the garage. Door leading to;
kitchen / dining room Vinyl laminate flooring. Modern style white gloss kitchen with black gloss work surfaces and glass splashback. Space for family table and chairs. 11⁄2 sink with drainer and mixed tap over. Integrated electric neff oven and grill. Induction integral hob with extractor over. Concealed gas boiler serving central heating and hot water supply. Integrated fridge freezer & dish washer. Inset spotlights. UPVC double glazed window to rear aspect and double doors leading to the rear garden.
Cloakroom Low level WC. Wash hand basin with tiled splashback. Extractor fan. Radiator.
First floor landing
living room Spacious and light room with laminate flooring. Two UPVC double glazed windows with fitted blinds to rear aspect looking over rear garden. Television point. Telephone point. Radiators.
Bedroom two Built in double wardrobe. UPVC double glazed doors lead onto the balcony which provides the amazing river views. Radiator.
Second floor
master bedroom Large double bedroom with built in double wardrobes. UPVC double glazed window with outlook onto front aspect with river views. Door leads to;
en suite shower room Enclosed fully tiled shower cubicle with fitted shower over with glass door. Wash hand basin into black gloss vanity unit with storage space below. Extractor fan. Radiator. Frosted UPVC double glazed window looking onto front aspect.
Bedroom two Good size double room. Built in double wardrobes. UPVC double glazed window with fitted blinds with rear outlook.
Family bathroom Updated fully fitted bathroom with tiled flooring. Three piece suite compromising pedestal wash hand basin with mixer tap over and bath which are all tiled throughout. Low level WC in black gloss unit providing more storage space. Extractor fan. Radiator. Frosted UPVC double glazed window to rear aspect.
Garden The garden provides a paved patio dining space, half laid lawn & half laid wood chip leading down to the rear of the garden this is where the arbour is situated.
Garage & parking The property includes a garage situated on the ground floor of the property with up and over door, power and lighting are fitted & an internal door to the house leading into the ground floor hallway. There is also an off road private parking space.
Property info
For more information about this property, please contact
Smart Estate Agent Ltd, EX1 on +44 1392 976659 * (local rate)
Disclaimer
Property descriptions and related information displayed on this page, with the exclusion of Running Costs data, are marketing materials provided by Smart Estate Agent Ltd, and do not constitute property particulars. Please contact Smart Estate Agent Ltd for full details and further information. The Running Costs data displayed on this page are provided by PrimeLocation to give an indication of potential running costs based on various data sources. PrimeLocation does not warrant or accept any responsibility for the accuracy or completeness of the property descriptions, related information or Running Costs data provided here.




































.png)