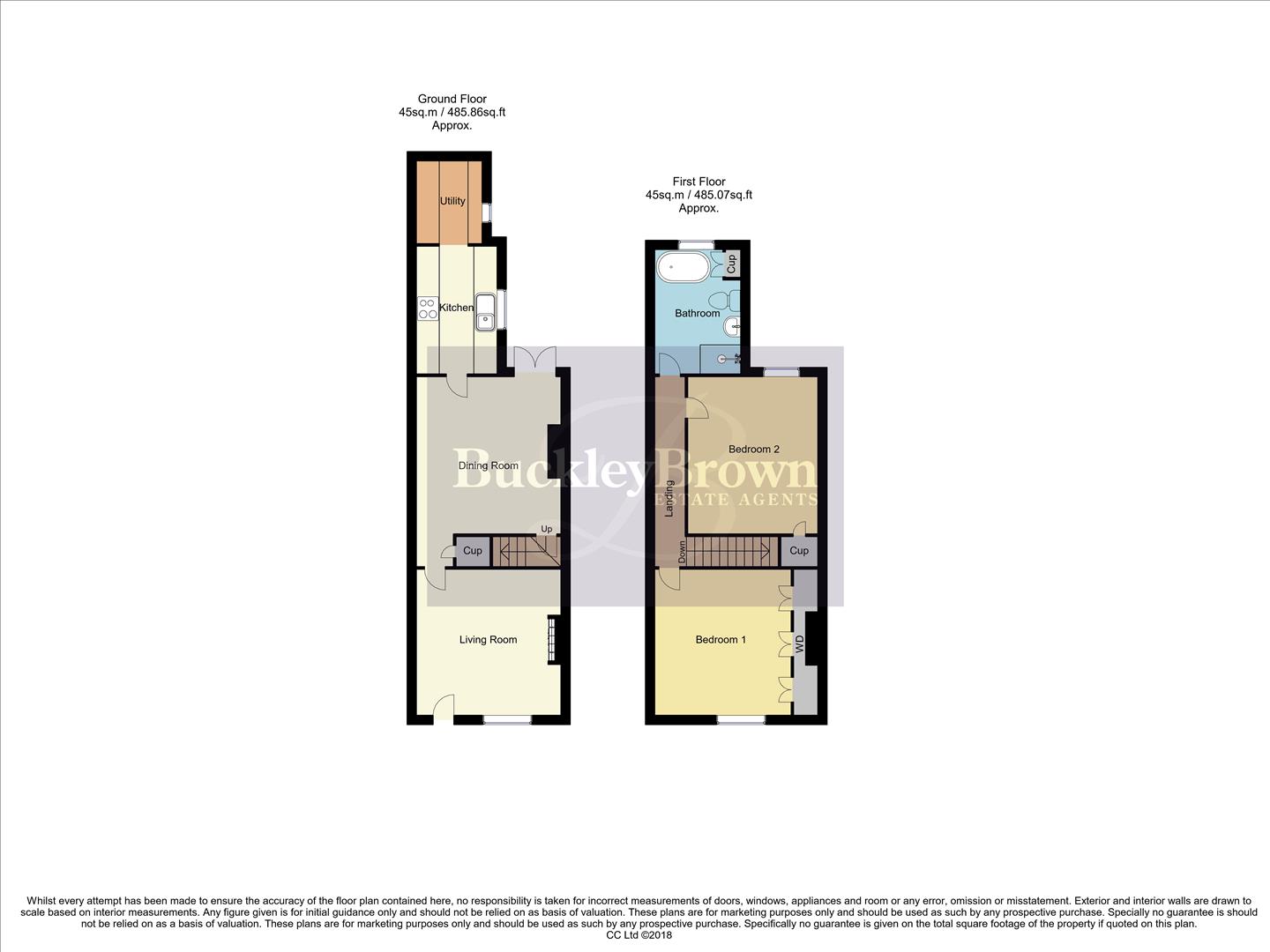End terrace house for sale in James Street, Kirkby-In-Ashfield, Nottingham NG17
* Calls to this number will be recorded for quality, compliance and training purposes.
Property description
Wonderful find!...Welcome to this charming two-bedroom terraced house located in the heart of Kirkby-in-Ashfield, an ideal choice for first-time buyers or investors. Boasting excellent commuter links, this property ensures convenience and accessibility.
Upon entering the ground floor, you'll be greeted by a generously sized living room, offering ample space for your furnishings and an ideal atmosphere for relaxation. Adjacent to the living room is a dining room, perfect for entertaining guests or enjoying family meals. The kitchen is well-appointed with matching cabinets, providing a cohesive and functional space for all your culinary needs. Completing this floor is a practical utility space, offering additional room for appliances and storage.
Moving up to the first floor, you'll be greeted by two inviting bedrooms, one of which features fitted wardrobes, maximising storage and organisation. The large family bathroom, accessible from the landing, boasts a four-piece suite including an enclosed shower.
The rear garden is designed for low-maintenance living, featuring an artificial lawn and slate chippings. Together with a surrounding wall and fence panels providing additional privacy.
Don't miss the opportunity to make this house your home!
Living Room (3.65 x 3.65 (11'11" x 11'11"))
With laminate flooring, central heating radiator, feature fireplace and window to the front elevation.
Dining Room (3.65 x 3.92 (11'11" x 12'10" ))
With laminate flooring, central heating radiator, door leading into the kitchen and French doors providing access to the rear garden.
Kitchen (1.99 x 3.05 (6'6" x 10'0"))
Fitted with matching wall and base units, work surface, inset sink with mixer tap above, extractor fan, space for a freestanding cooker, plumbing for a dishwasher and window to the side elevation.
Bedroom One (3.65 x 4.14 (11'11" x 13'6"))
With carpet to flooring, central heating radiator, fitted wardrobe and window to the front elevation.
Bedroom Two (3.27 x 3.29 (10'8" x 10'9" ))
With carpet to flooring, central heating radiator and window to the rear elevation. With a free standing wardrobe to be left at point of sale.
Bathroom (2.05 x 3.64 (6'8" x 11'11" ))
Complete with a panelled bath, low flush WC, enclosed shower, sink with storage and an opaque window to the rear elevation.
Outside
With an enclosed garden to the rear with an artificial lawn and surrounding slate chippings. With an outside WC and a brick built water tight outbuilding, ideal for storage.
Property info
For more information about this property, please contact
BuckleyBrown, NG18 on +44 1623 355797 * (local rate)
Disclaimer
Property descriptions and related information displayed on this page, with the exclusion of Running Costs data, are marketing materials provided by BuckleyBrown, and do not constitute property particulars. Please contact BuckleyBrown for full details and further information. The Running Costs data displayed on this page are provided by PrimeLocation to give an indication of potential running costs based on various data sources. PrimeLocation does not warrant or accept any responsibility for the accuracy or completeness of the property descriptions, related information or Running Costs data provided here.




























.png)

