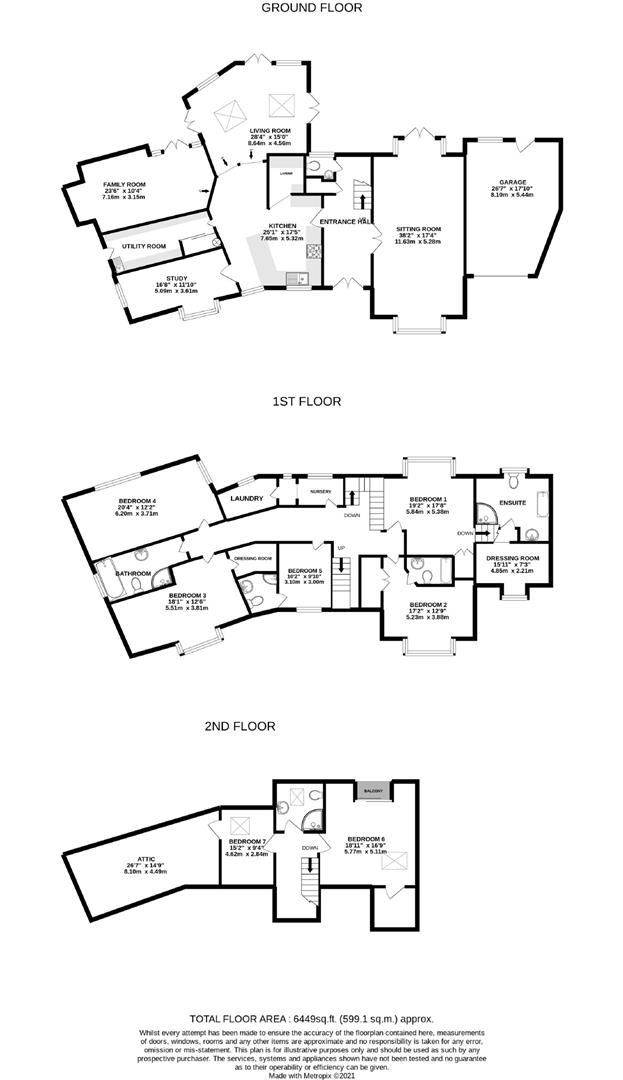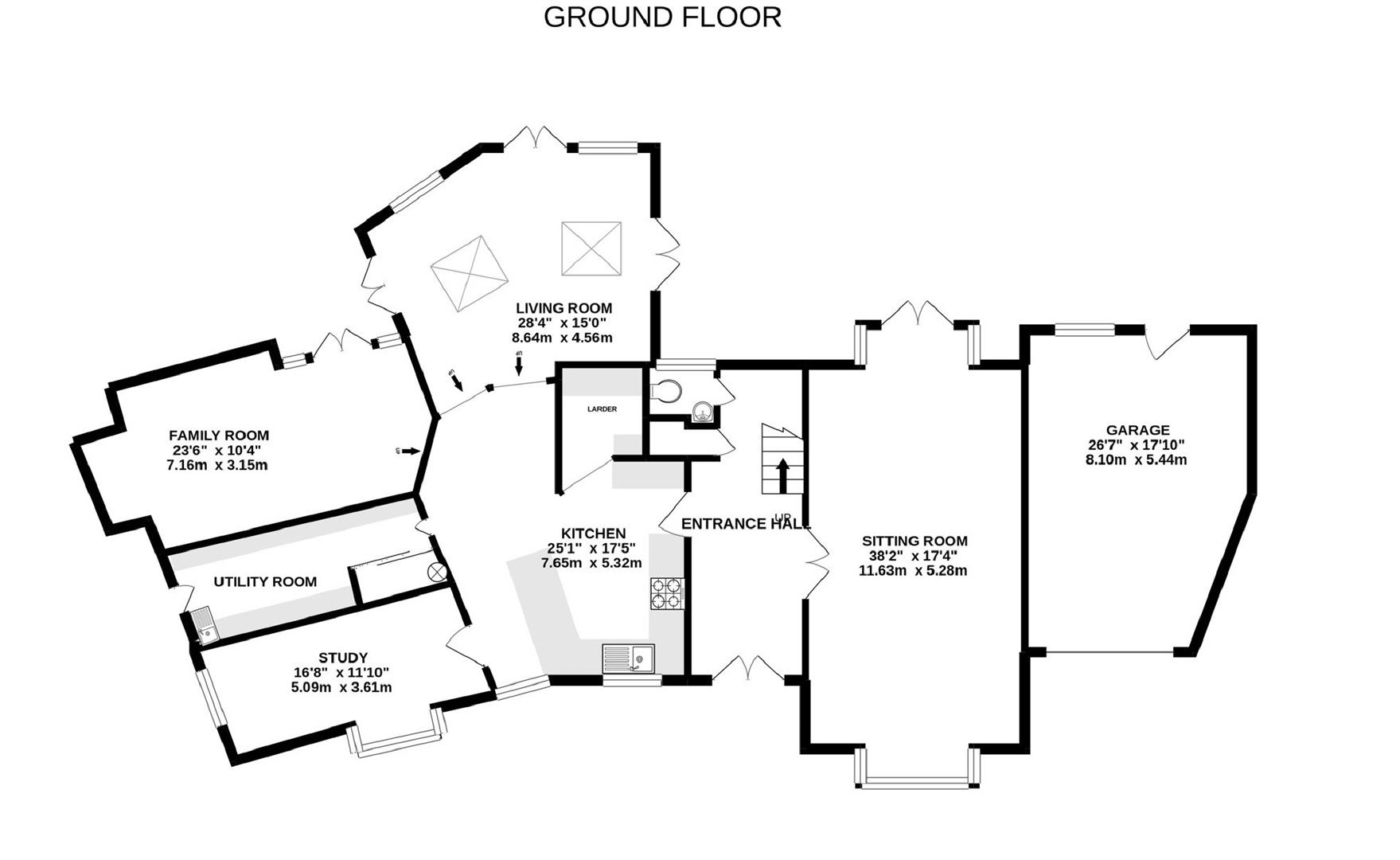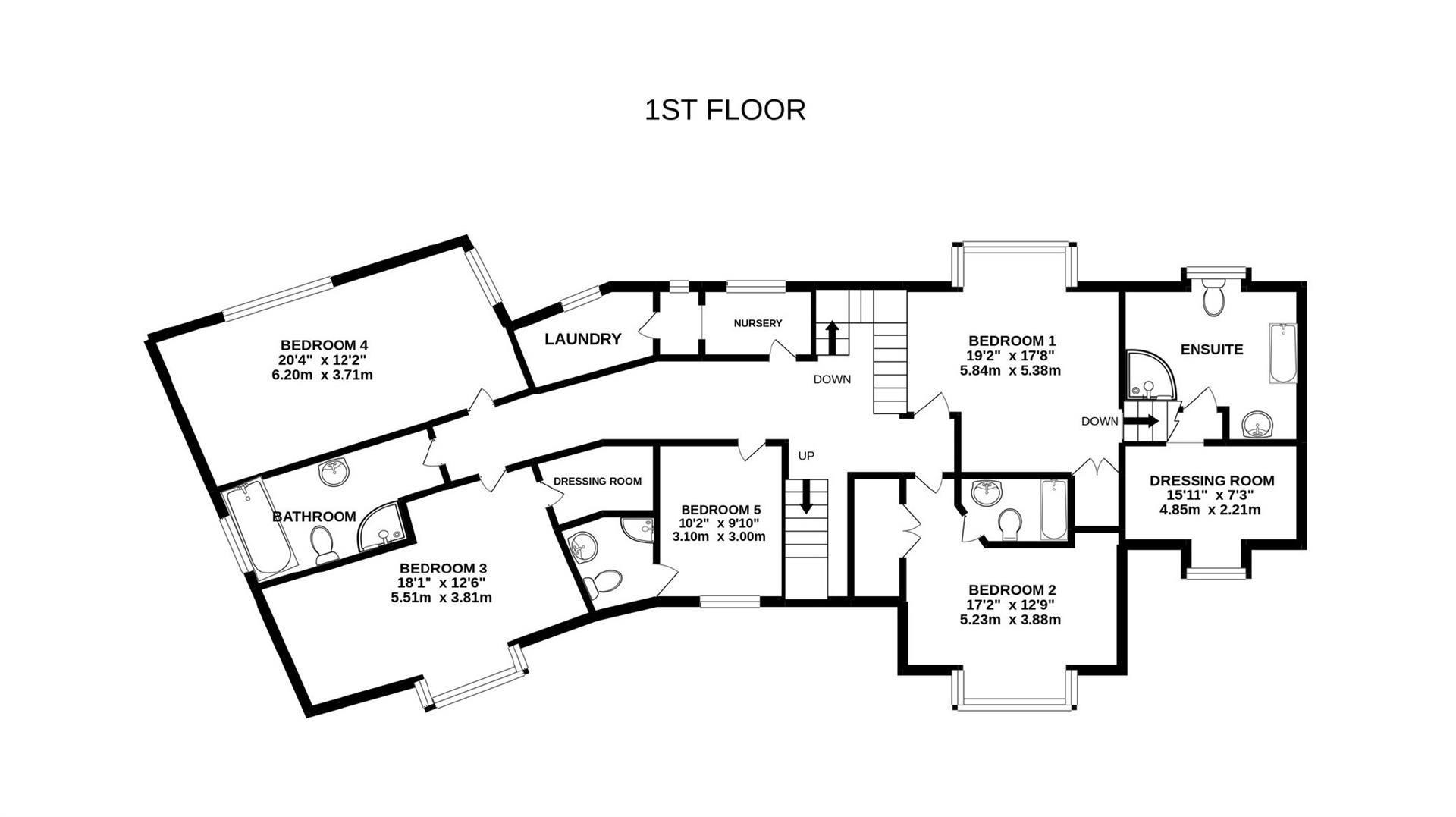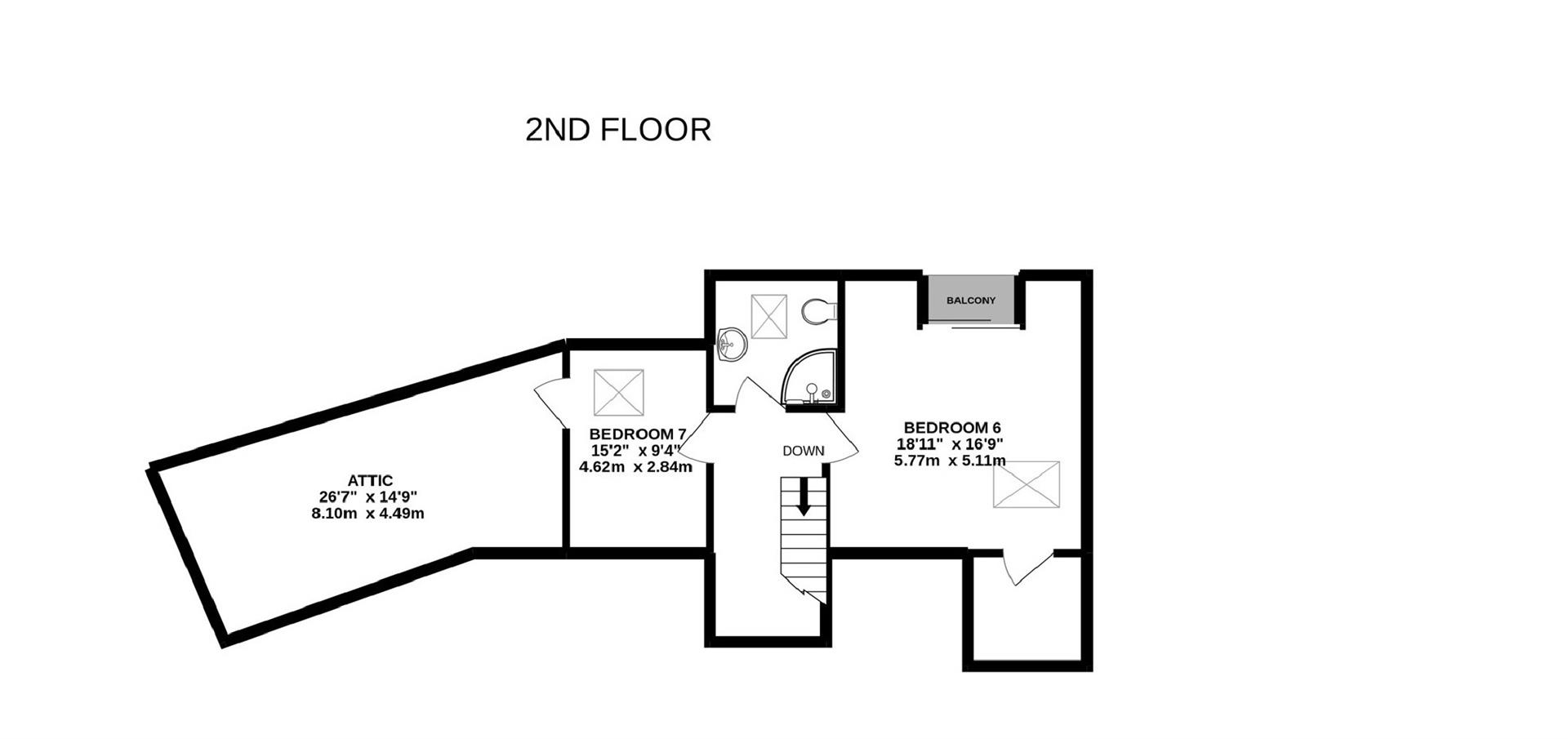Detached house for sale in Elmsway, Hale Barns, Altrincham WA15
* Calls to this number will be recorded for quality, compliance and training purposes.
Property features
- Boasting Over 6500Sqft of Living Accommodation
- Cul-de-Sac Location Surrounded by Mature Greenery
- Council Tax Band - H
- EPC - D
- Pre Planning Agreed for 3 dwellings
- 0.75 Acre Plot
- Development Opportunity
- 4.5 Bathrooms
Property description
Your Dream Home: Exquisite 8-Bedroom Modern Estate in Prestigious Hale Barns
Unmatched luxury in this spectacular 8-bedroom detached residence, nestled at the end of a tranquil cul de sac in Hale Barns most sought-after location. Set within a 0.75-acre gated plot this property promises a lifestyle of opulence and tranquillity.
A Natural Paradise Enter your private sanctuary featuring a south-facing garden, multi-level woodlands, winding pathways, and a pond with a waterfall flowing into a picturesque stream. This stunning area offers scenic walks, peaceful meditation spots, and a "secret forest" for children to explore.
Unmatched Living Space Spanning an impressive 6.5k sqft over 3 floors, this home combines luxurious living with flexibility. Impeccably maintained, it offers potential for enhancement, grand extension, or redevelopment.
Striking Features
Opulent Reception Spaces Be greeted by a grand entrance hall and 4 expansive reception rooms. The lounge spans 38’ x 17’, featuring a bay window and French doors to the south-facing garden.
Gourmet Family Kitchen Perfect for gatherings, seamlessly flowing into the living room, illuminated by two large conservatory-style skylights. The ground floor includes a fully fitted study, utility room, walk-in larder, cloakroom, and WC.
Bedrooms The 1st floor has 5 large bedrooms, 3 with ensuites, and an additional family bathroom. 1 bedroom has been converted into a laundry room, plumbed for dual washing machines. The master suite boasts a/c, an ensuite and 2 walk-in dressing rooms.
Top Floor The 2nd floor offers 2 well-appointed bedrooms, 1 with a/c and balcony access, stunning garden views, plus a family bathroom.
Incredible Potential
The owner has received a pre-planning response for a redevelopment opportunity to create 3 distinct dwellings, each exceeding 4k sqft.
This magnificent estate combines timeless elegance with modern luxury, making it a beautiful home and a brilliant investment. Live the dream in Hale Barns!
All rooms have high ceilings and in brief the property comprises: Grand entrance hall, four reception rooms with the lounge spanning an impressive 38ft by 17ft with a beautiful bay to the front and French doors to the rear accessing part of the South facing garden. Family kitchen ideal for socialising with natural flow open access to the living room with two large conservatory style skylights allowing sunlight to pour in. Additionally to the ground floor you have a fully fitted study, utility room, walk-in larder, cloakroom and WC. To the first floor you have five large bedrooms, three with ensuite and a family bathroom. There is a further bedroom with ensuite currently converted into a first floor laundry room plumbed for two washing machines. The Master bedroom is air conditioned and boasts a four piece ensuite bathroom and two fully fitted walk in dressing rooms.
To the second floor you have two more well sized bedrooms, one air conditioned with balcony access overlooking the mature gardens and a family bathroom, plenty of eaves storage finishing off the internal space of this exceptional residence. Externally you have a long private landscaped entrance driveway, parking for 6 plus cars and a double garage. The side of the property is elevated with stunning views over the property's woodland area which incorporates a large pond with waterfall cascading to a small stream. The woodland is landscaped and has a patio seating area and pathways winding through mature shrubs and trees. The rear garden is south facing and beautifully landscaped with access to two of the reception rooms and the formal lounge. Ideally located only a few steps from Hale Barns Square.
Property info




For more information about this property, please contact
Jordan Fishwick, WA15 on +44 161 937 9601 * (local rate)
Disclaimer
Property descriptions and related information displayed on this page, with the exclusion of Running Costs data, are marketing materials provided by Jordan Fishwick, and do not constitute property particulars. Please contact Jordan Fishwick for full details and further information. The Running Costs data displayed on this page are provided by PrimeLocation to give an indication of potential running costs based on various data sources. PrimeLocation does not warrant or accept any responsibility for the accuracy or completeness of the property descriptions, related information or Running Costs data provided here.






























.png)
