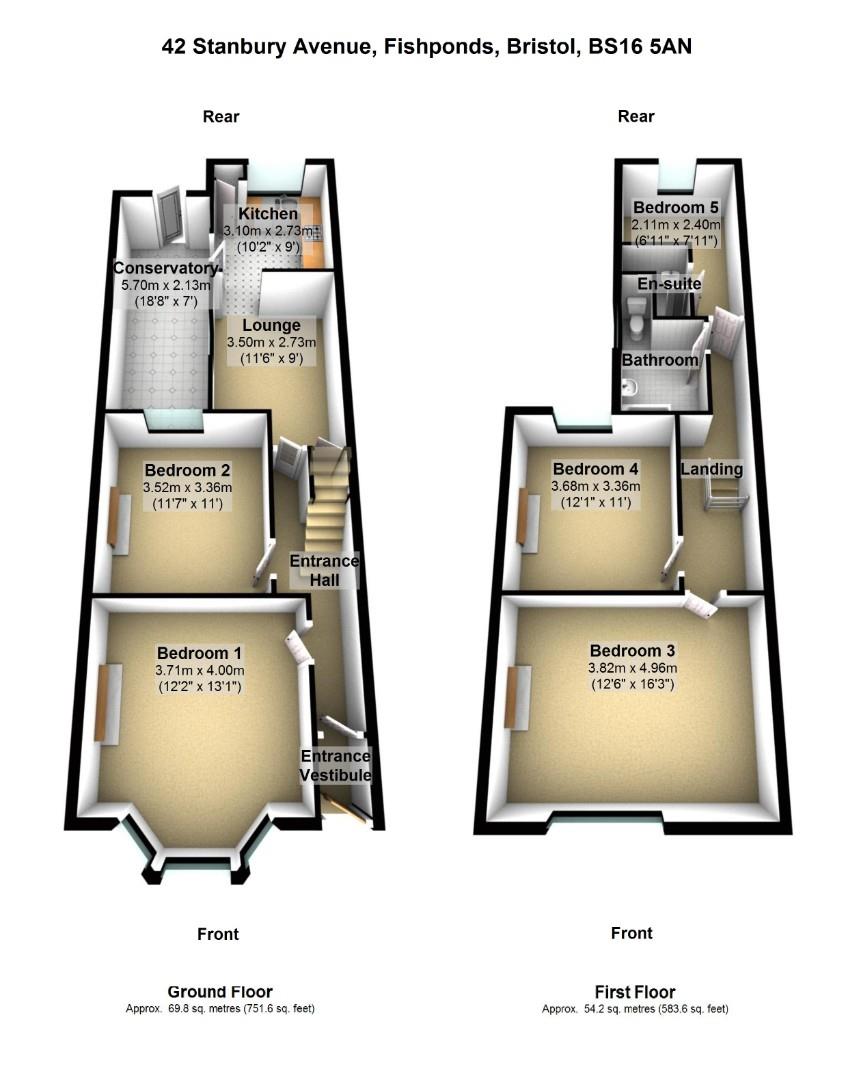Property for sale in Stanbury Avenue, Fishponds, Bristol BS16
* Calls to this number will be recorded for quality, compliance and training purposes.
Property features
- Significant 5 bedroom licensed HMO or 3 bed plus 3 Rec home
- Attractive bay fronted terrace in a lovely tree-lined street
- Impressive terraced period property with lovely rear garden
- Current Student rental - Advertised weekly rent £3,198.09 per month
- Vacant possession expected from early August 2024
- 5 lettings rooms plus Bathroom an en-suite Shower room.
- Suited experienced Investor/Landlords
- Also appropriate for Professionals and young families looking to create a home
- Superb location just off Downend Road
- Hunters Exclusive - Recommended viewing
Property description
Hunters Estate Agents - Fishponds Office are delighted to offer this established 5 bedroom Licensed HMO in an favoured location along tree-lined Stanbury Avenue, just off Downend Road. This impressive established Investment property is advertised for a current monthly rent of £3,198.09 until August 2024. The property will then be offered with vacant possession. Presented in good order throughout this property is arranged over 2 floors. Ideally suited to established Investors/Landlords seeking high profile student rental income. This residence may also suit a growing family/professionals . The property is well placed for a range of shops, services and public transport along Fishponds Road. This home occupies a favoured location close to the heart of Fishponds, open parkland walks and the Bristol/Bath cycle path. Hunters Exclusive - recommended viewing. EPC rating C
Ground Floor
Georgian style UPVC double glazed entrance door with leaded and stained glass window over into..
Hall
Period ceiling archway and coving, natural wood stripped door with decorative glass, radiator, staircase to first floor with useful cupboard beneath.
Letting Room 1/Lounge (4.00m x 3.71m (13'1" x 12'2" ))
Maximum overall into a UPVC double glazed bay window, radiator.
Letting Room 2/Dining Room (3.52m x 3.36m (11'6" x 11'0" ))
Sash window with outlook onto the conservatory, radiator.
Communal Reception/Breakfast Room (3.50m x 2.73m (11'5" x 8'11" ))
Radiator, sash window to side.
Kitchen (3.10m x 2.73m (10'2" x 8'11" ))
Fitted with natural wood fronted wall, floor and drawer storage cupboards, tiled floor and walls, rolled edged working surfaces, kitchen to include a built in oven, gas hob and extractor above, integrated fridge, space for washing machine, cupboard containing a Vaillant combination gas fired boiler for domestic hot water and central heating, door into..
Conservatory/Lean To (5.70m x 2.13m (18'8" x 6'11" ))
Radiator, UPVC double glazed door onto the rear garden.
First Floor
Half Landing
Radiator.
Bathroom
White suite of paneled bath with a thermostatically controlled shower over, pedestal wash hand basin, low level WC, splash back tiling, heated towel rail.
Letting Room 5/Bedroom 3 (2.40m x 2.11m (7'10" x 6'11" ))
Maximum overall to include an ensuite shower, UPVC double glazed window to rear with attractive outlook onto the rear garden, radiator, door into..
Ensuite Shower
Low level WC, wash basin and enclosed shower cubical.
First Floor
Ceiling skylight, access to roof space.
Principal Landing
Letting Room 3/Bedroom 1 (4.96m x 3.82m (16'3" x 12'6" ))
Feature natural wood stripped floor, UPVC double glazed window to front, dimension maximum overall into alcoves.
Letting Room 4/Bedroom 2 (3.68m x 3.36m (12'0" x 11'0" ))
Feature natural wood stripped floor, radiator, UPVC double glazed window with pleasant outlook onto the rear garden.
Garden
Arranged principally to the rear of the property the attractive rear garden offers a level well tended lawn with concrete laid pathway to one side with well established borders on all sides together with a young fruit tree. Garden shed. The rear garden stands within a combination of brick built walled and timber fenced boundaries . There is a rear pedestrian gate opening onto a rear pedestrian lane.
Property info
For more information about this property, please contact
Hunters - Fishponds, BS16 on +44 117 926 9075 * (local rate)
Disclaimer
Property descriptions and related information displayed on this page, with the exclusion of Running Costs data, are marketing materials provided by Hunters - Fishponds, and do not constitute property particulars. Please contact Hunters - Fishponds for full details and further information. The Running Costs data displayed on this page are provided by PrimeLocation to give an indication of potential running costs based on various data sources. PrimeLocation does not warrant or accept any responsibility for the accuracy or completeness of the property descriptions, related information or Running Costs data provided here.






























.png)
