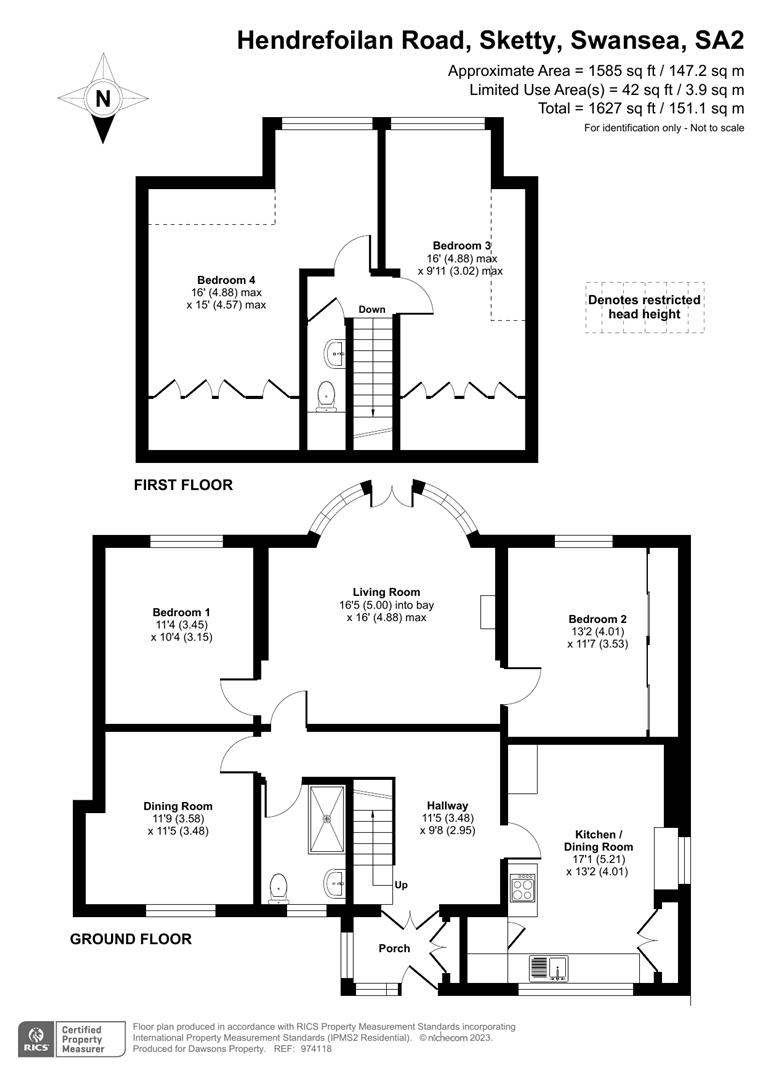Detached bungalow for sale in Hendrefoilan Road, Sketty, Swansea SA2
* Calls to this number will be recorded for quality, compliance and training purposes.
Property features
- Large rear enclosed garden
- Off road parking
- Close proximity to local schools
- Detatched Home
- Double glazing
Property description
A Unique opportunity to acquire this Spacious Four Bedroom Detached Dormer Bungalow, which is situated on a generous sized plot in the desirable area of Sketty, that also provides generous and flexible living accommodation throughout.
The layout of this home consists of: Hallway, Fitted Kitchen, Dining Room, Sitting Room, Shower Room, Two Bedrooms to the Ground Floor, and to the First Floor there are a further Two Bedrooms as well as a Cloakroom. Benefitting from uPVC double glazing, gas central heating, driveway, fabulously sized south facing rear garden laid to lawn bordered with a variety of shrubs and tree. Ideally situated within good school catchment areas within easy access to shops and amenities.
Internal viewing highly advised to appreciate this vast and flexible property.
EPC: E
Tenure: Leasehold - Term: 897 Years remaining
Ground Rent: £5.00 a year.
Council Tax Band: F
Entrance
Enter via composite door into:
Porch
UPVC double glazed windows to front and side, storage cupboard, tiled floors, glass panel wooden doors into:
Hallway
Coved ceiling, radiator, stairs to first floor.
Kitchen
Range of wall and base units with work surface over, composite sink and drainer with mixer tap over, four ring electric hob, extractor fan over, eye level oven and microwave, plumed for washing machine, plumed for dish washer, free standing boiler, airing cupboard housing water tank, coved ceiling, radiator, tiled floors, uPVC double glazed window to front and side.
Lounge
UPVC double glazed window and doors to rear, Plate racks, decorative fire surround, wall lights, two radiators.
Dining Room
UPVC double glazed to rear, coved ceiling, radiator.
Shower Room
Three piece suite comprising shower cubicle with electric wall mounted shower, Vanity unit with sink, Low level w/c, radiator, tiled walls and floor, uPVC to front.
Bedroom One
UPVC double glazed window to rear, coved ceiling, radiator.
Bedroom Two
UPVC double glazed window to rear, fitted wardrobes, radiator.
First Floor
Landing
Toilet
Two piece suite comprising low level W/C, wall mounted wash hand basin.
Bedroom Three
UPVC double glazed window to rear, fitted wardrobes, access to loft space. Radiator.
Bedroom Four
UPVC double glazed window to rear, built in wardrobes, radiator.
External Front
The front of the property benefits from steps leading from the street down to the property also a slope with hand rails. Parking space as well as a front garden laid to lawn.
External Rear
Large rear garden benefiting from patio area leading onto the lawn bordered with an array of mature shrubs and trees.
Services
Mains gas and electric. Mains sewerage. Mains water. Mobile phone and Broadband can be found via Ofcom Checker.
Property info
For more information about this property, please contact
Dawsons - Sketty, SA2 on +44 1792 925003 * (local rate)
Disclaimer
Property descriptions and related information displayed on this page, with the exclusion of Running Costs data, are marketing materials provided by Dawsons - Sketty, and do not constitute property particulars. Please contact Dawsons - Sketty for full details and further information. The Running Costs data displayed on this page are provided by PrimeLocation to give an indication of potential running costs based on various data sources. PrimeLocation does not warrant or accept any responsibility for the accuracy or completeness of the property descriptions, related information or Running Costs data provided here.


































.png)


