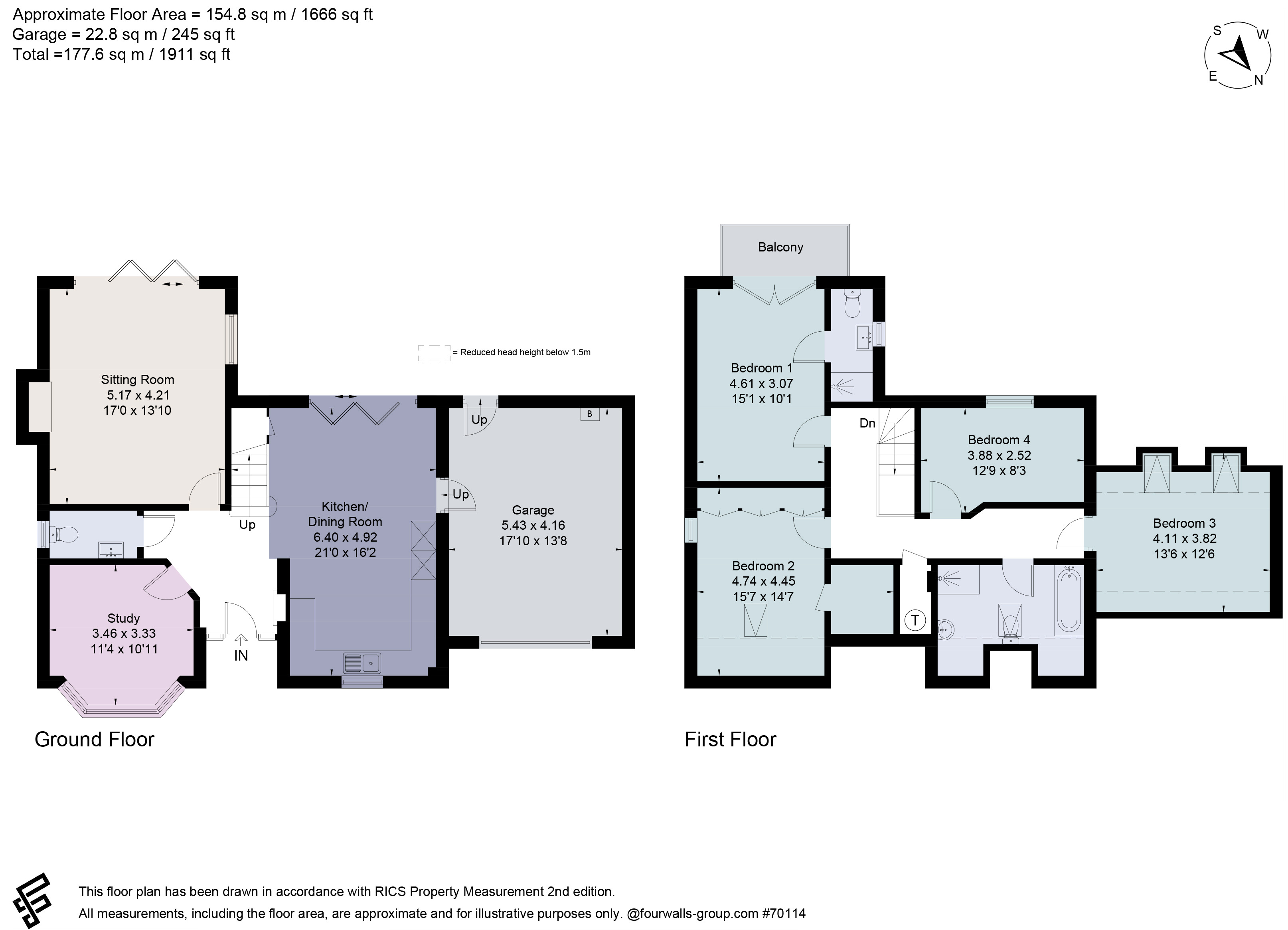Detached house for sale in Waterloo Lane, Skellingthorpe, Lincoln LN6
* Calls to this number will be recorded for quality, compliance and training purposes.
Property features
- Attractive modern home
- Country views to the rear
- Immaculately presented interiors
- Four good-size double bedrooms
- Situated on a quiet, private cul de sac
- Excellent road, rail and cycle connections
- Landscaped south-west facing garden
- Off-street parking and a large, attached garage
- EPC Rating = B
Property description
A charming, modern four-bedroom family home situated in a village location with a magnificent view to the rear over open countryside and approximately 4.4 miles from the City of Lincoln.
Description
This detached house forms part of a small development built in 2015 by the award winning housebuilder Castlegate Homes, and is a charming property which has a characterful appearance, with its arched doorway and bay window. The house is immaculately presented and possesses a wealth of desirable features, including underfloor heating, bifold doors opening to the rear garden and a stylish, fitted 'Benchmark' kitchen. A highlight of the home is the magnificent view to the rear over open countryside - best enjoyed from the first-floor balcony - which are staggeringly picturesque. Complementing the semi-rural setting are a host of natural finishes inside the house, including engineered oak floors and solid oak doors, plus an oolitic limestone fireplace.
The house is deceptively spacious, with a cottage appearance from outside but plenty of space internally. The entrance hall leads to a study, a cloakroom with WC and a light and airy sitting room opening to the garden. The open plan kitchen and dining room also has bifolds opening to the garden and is well equipped with all AEG appliances, including two ovens, plumbing for an integrated washer/dryer and induction hob- there is also provision for a gas hob. Adjoining the kitchen is the garage, which has a sink and plumbing for a washing machine. On the first floor, the principal bedroom has a balcony and an en suite shower room, while the remaining bedrooms share a family bathroom. Bedroom two has a large walk in storage room with plumbing so can easily be converted into an en suite.
The house is set at the end of a quiet, private cul de sac behind a pretty front garden and a good-size gravel driveway, which leads up to a larger-than-average attached garage. A side gate opens to the rear garden, which is southwest-facing and backs onto arable land, with lovely views out over the countryside unobstructed by the picket fence. The garden comprises a patio terrace and a parcel of lawn, bordered by a number of mature flowerbeds and borders.
Location
The large and popular village of Skellingthorpe is situated approximately four miles to the west of Lincoln, and offers two primary schools, a vet surgery, a convenience store, Co-op supermarket, a community centre and a number of playing fields. There are many local footpaths and a bike trail, which provides a car-free route into the city of Lincoln.
The city centre offers many excellent attractions such as the cathedral and the quaintly charming Bailgate area. Lincoln has a mainline rail link to London Kings Cross in approximately 120 minutes, and there is fast access to Newark via the A46, where there is a junction with the A1. There is a selection of excellent schools nearby including the well-respected Minster and St Mary's private schools.
Disclaimer: All journey times and distances are approximate.
Photographs taken May 2024.
Square Footage: 1,911 sq ft
Additional Info
Local Authority: North Kesteven
Central Heating
Mains Water
Electricity
Mains Gas
Property info
For more information about this property, please contact
Savills - Lincoln, LN6 on +44 1522 397532 * (local rate)
Disclaimer
Property descriptions and related information displayed on this page, with the exclusion of Running Costs data, are marketing materials provided by Savills - Lincoln, and do not constitute property particulars. Please contact Savills - Lincoln for full details and further information. The Running Costs data displayed on this page are provided by PrimeLocation to give an indication of potential running costs based on various data sources. PrimeLocation does not warrant or accept any responsibility for the accuracy or completeness of the property descriptions, related information or Running Costs data provided here.
































.png)