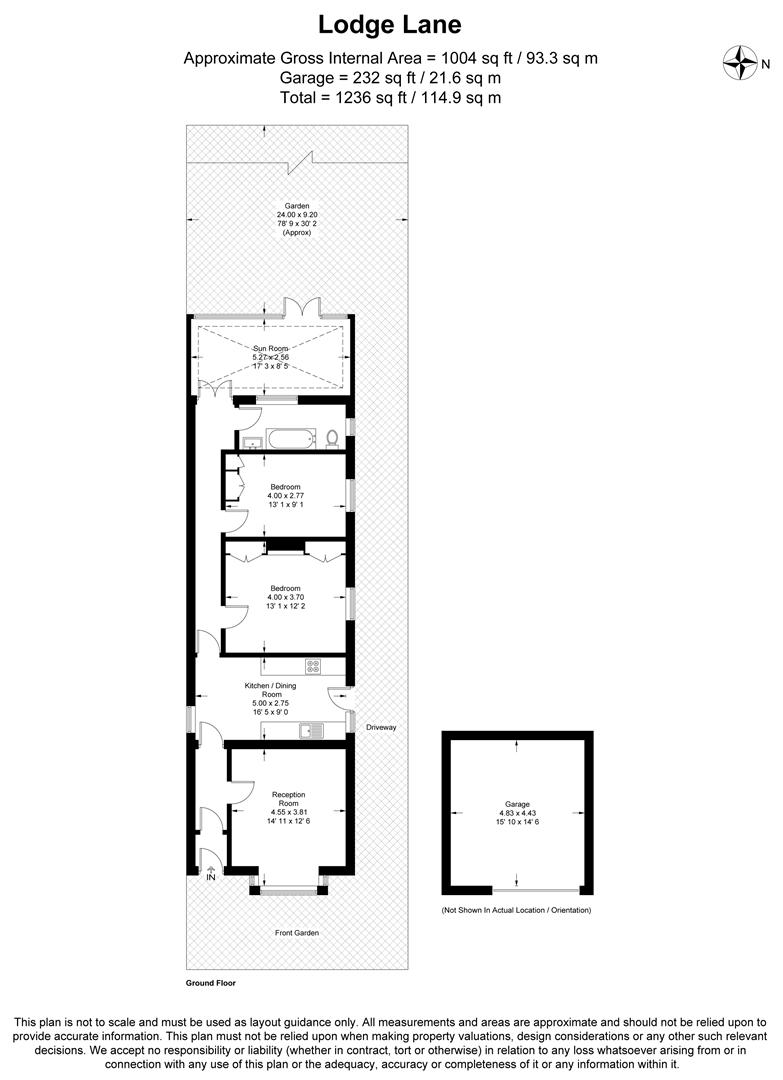Detached bungalow for sale in Lodge Lane, Collier Row, Romford RM5
* Calls to this number will be recorded for quality, compliance and training purposes.
Property features
- Detached bungalow
- Far reaching views to the rear
- Two double bedrooms
- Detached garage, large driveway and car port
- Formal reception
- Sun room
- Large, Westerly garden
- In need of modernisation
- Chain free
- 0.4 Miles from Collier Row shops
Property description
Featuring a car port, detached garage and West facing garden, Petty Son & Prestwich are pleased to offer this two bedroom detached bungalow in need of modernisation.
Positioned on Lodge Lane in Collier Row, with far reaching views across open green space, this detached bungalow offers residents a tranquil setting, with Havering Country Park and endless surrounding countryside offering plenty to explore and enjoy. Local amenities are a short walk away, with Collier Row providing a range of shops, bars, café’s and restaurants (0.4 miles).
The property itself is set back from the road with a driveway leading to a car port, further driveway and detached garage beyond, positioned at the rear of the garden. Internally the home could benefit from some modernisation, but offers well proportioned rooms, all set off of a deep corridor which runs down the side of the property. The home comprises a formal reception to the front, kitchen/dining room, two double bedrooms, family bathroom and sun room which benefits from the favourable Westerly facing. The rear garden is a good size and is mainly laid to lawn with greenhouse to the rear and is not only remarkably quiet but feels very private thanks to the open aspect to green space at the rear. The home is offered to market with no onward chain.
EPC Rating: E52
Council Tax Band: D
Sitting Room (4.55m x 3.81m (14'11 x 12'6))
Kitchen/Diner (5.00m x 2.74m (16'5 x 9'0))
Sun Room (5.26m x 2.57m (17'3 x 8'5))
Bedroom One (3.99m x 3.71m (13'1 x 12'2))
Bedroom Two (3.99m x 2.77m (13'1 x 9'1))
Garage (4.83m x 4.42m (15'10 x 14'6))
Property info
For more information about this property, please contact
Petty Son & Prestwich, E11 on +44 20 8033 7734 * (local rate)
Disclaimer
Property descriptions and related information displayed on this page, with the exclusion of Running Costs data, are marketing materials provided by Petty Son & Prestwich, and do not constitute property particulars. Please contact Petty Son & Prestwich for full details and further information. The Running Costs data displayed on this page are provided by PrimeLocation to give an indication of potential running costs based on various data sources. PrimeLocation does not warrant or accept any responsibility for the accuracy or completeness of the property descriptions, related information or Running Costs data provided here.


























.png)

