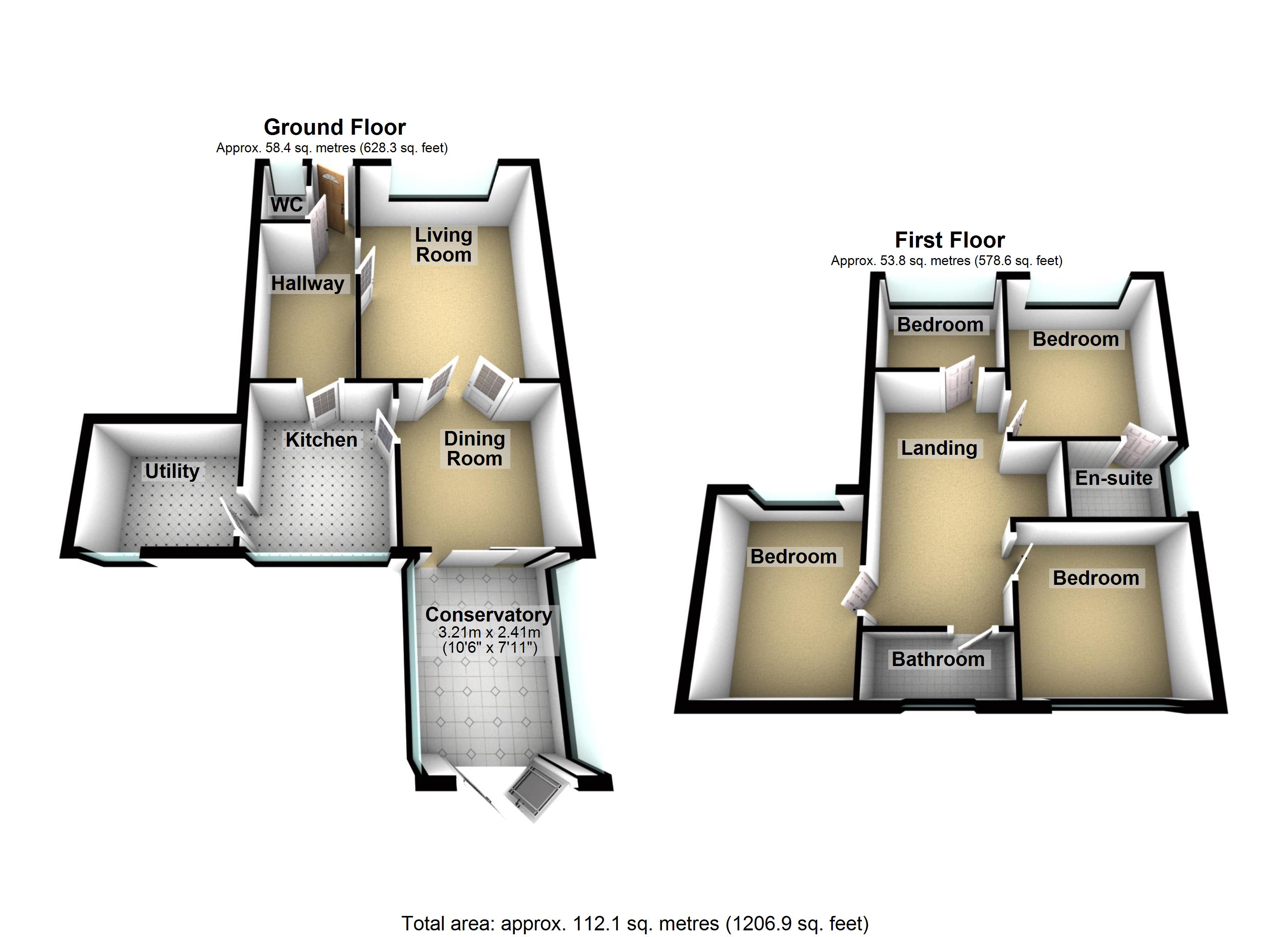Detached house for sale in Maple Close, Brigg, Brigg DN20
* Calls to this number will be recorded for quality, compliance and training purposes.
Property features
- No upward chain
- Excellent location
- 2 reception rooms
- Conservatory
- Easy maintain garden
- Garage
- 2 car drive
- Council tax band D
Property description
No upward chain.
A rarely available 4 bedroom detached home in an established, prestigious residential location. Offering flexible accommodation the home includes a 16'6 Lounge separate dining room and a conservatory overlooking the easily maintained gardens. A Kitchen with large Utility off completes the ground floor. There are 2 bathrooms together with reception parking and a garage.
Early viewing highly recommended.
EPC rating: C.
Hall
A canopied and lit entrance with wood and glazed door opens to the Hall with radiator, coving and stair with cupboard under.
Cloak Room
Appointed with a suite to include a close coupled wc, vanity wash hand basin, tiled splash back, coving and window.
Lounge (3.52m x 5.04m (11'6" x 16'6"))
A forward facing room with swag style mahogany effect fire surround with decoratively tiled slips and hearth and inset coal effect gas fire, radiator, coving and square opening to
Dining Room (2.94m x 2.97m (9'7" x 9'8"))
Ideal for family celebrations with radiator, coving and sliding patio door to Conservatory.
Conservatory (2.96m x 3.63m (9'8" x 11'11"))
Comprising of double glazed windows over brick plinths with hip and pitched translucent roof and french doors to the enclosed rear gardens.
Kitchen (2.96m x 2.97m (9'8" x 9'8"))
Appointed with a range of white front high and low units with grey flecked tops to include a stainless steel sink unit with 4 cupboards under, a further 2 base units together with 3 units at eye level, refridgerator recess. Gas cooker, tiled to 3 walls, radiator, coving, telephone point, tiled floor and window.
Utility (2.11m x 2.57m (6'11" x 8'5"))
A most practical space with a further range of high and low matching units with inset circular sink unit, diswasher, space and plumbing for a washing machine, tiled to full height, rear door, radiator, tiled floor and door to the garage.
Landing
Centrally placed with spindle balustrade rail, coving, access to the roof space and Linen cupboard.
Bedroom 1 (3.68m x 3.72m (12'1" x 12'2"))
A forward facing double room with built in double wardrobe, coving and radiator.
En Suite
A fully tiled room with vanity sink unit, close coupled wc, tiled recessed shower enclosure, coving, radiator and extractor.
Bedroom 2 (2.78m x 3.13m (9'1" x 10'4"))
A rear facing room with radiator and coving.
Bedroom 3 (2.58m x 4.32m (8'6" x 14'2"))
A dual aspect room currently used as an additional sitting room with windows to the front and rear aspects, radiator and coving.
Bedroom 4/ Study (1.92m x 2.06m (6'4" x 6'10"))
(Minimum measurements)A multi-use forward facing room with coving, radiator and fitted wardrobes to one wall with sliding mirror doors.
Bathroom (1.67m x 2.45m (5'6" x 8'0"))
Full tiled with a suite to include a panelled bath with mixer shower and screen, close coupled wc, pedestal wash hand basin, radiator, coving and extractor.
Outside
The property is fronted by an open planned lawn with inset ornamental tree and a 2 car tarmac reception drive leads to teh garage (4.71m x 2.61m) with electrically operated door electric power and partioned boiler room with wall mounted gas combination boiler, radiator and door to the Utility.The enclosed rear garden have been terraced and flagged to provide broad entertaining areas fringed by well stocked shrub and herbaceous borders. A timber framed Greenhouse and Garden Shed completes the home.
Tenure
We have been informed by the Vendors that the property is Freehold. Please confirm this via your Legal Representatives prior to commitment to purchase.
Counci Ltax
We understand that the latest Council Tax banding indicates that the property is a band . We advise prospective purchasers to confirm this banding via the relevant local authority prior to legal completion.
Floor Plans
The floor plans included are for identification purposes only and, as representations, are not to scale. The prospective purchaser should confirm the the property suitability prior to offer.
Anti Money Laundering And Referrals
Intending purchasers will be asked to produce identification documentation at the offer stage and we would ask for your co-operation in order that there will be no delay in agreeing the sale. Newton Falllowell and our partners provide a range of services to buyers, although you are free to use an alternative provider. We can refer you on to Mortgage Advice Bureau for help with finance. We may receive a fee of £200, if you take out a mortgage through them. If you require a solicitor to handle your purchase we can refer you on to our in house solicitors. We may receive a fee of upto £200 if you use their services.
Property info
For more information about this property, please contact
Newton Fallowell, DN20 on +44 1652 321954 * (local rate)
Disclaimer
Property descriptions and related information displayed on this page, with the exclusion of Running Costs data, are marketing materials provided by Newton Fallowell, and do not constitute property particulars. Please contact Newton Fallowell for full details and further information. The Running Costs data displayed on this page are provided by PrimeLocation to give an indication of potential running costs based on various data sources. PrimeLocation does not warrant or accept any responsibility for the accuracy or completeness of the property descriptions, related information or Running Costs data provided here.


























.png)
