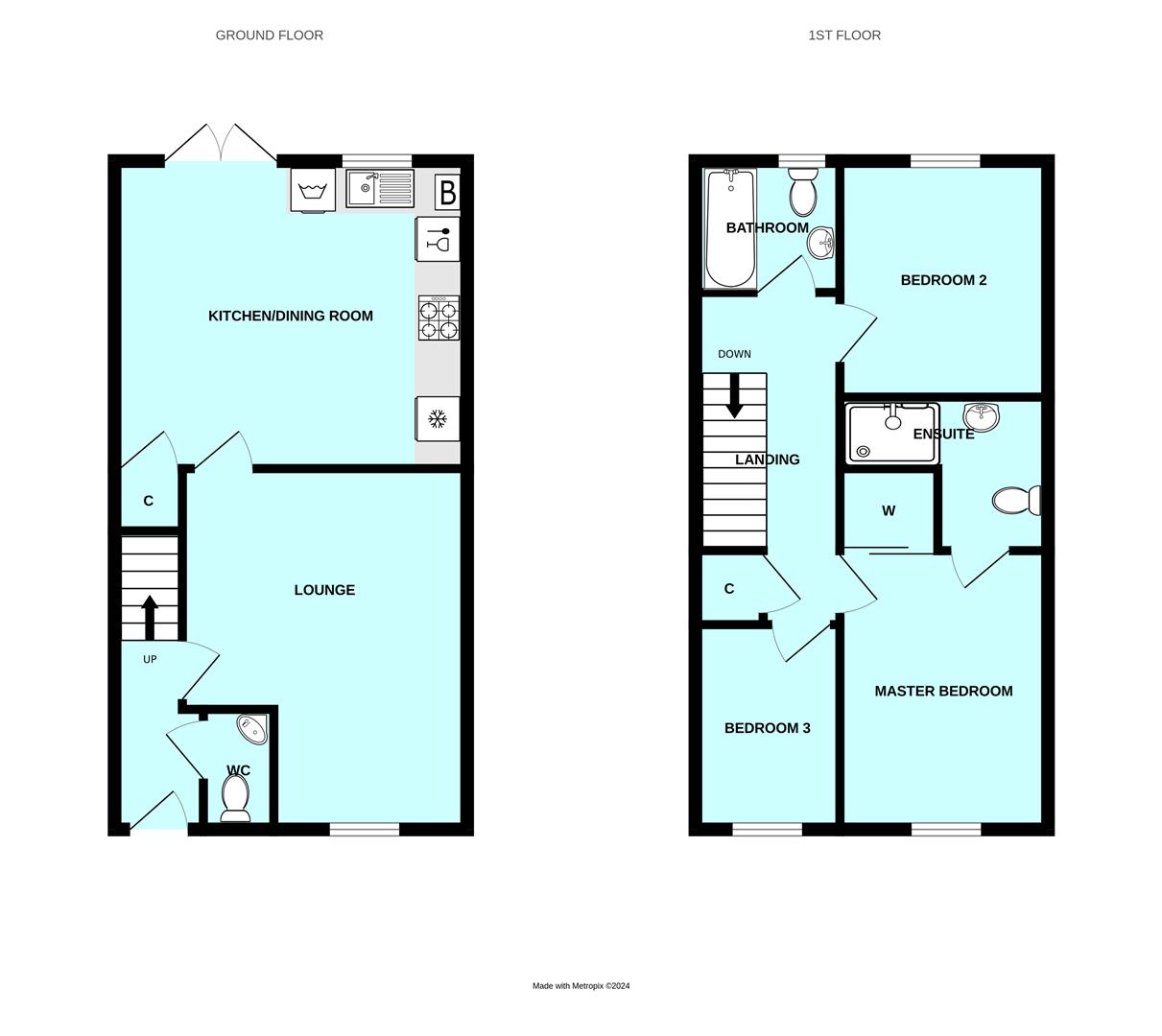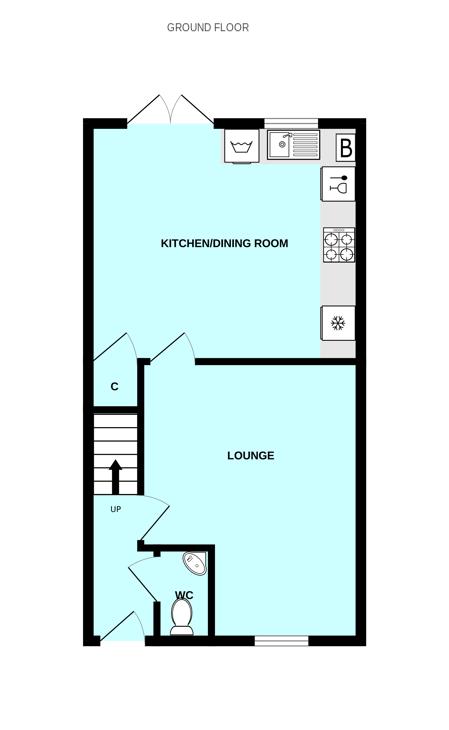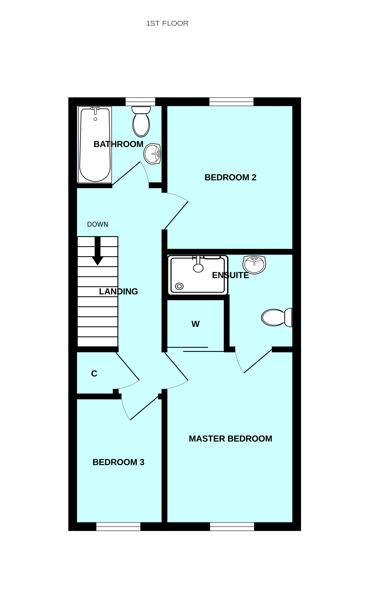Terraced house for sale in Unity Park, Plymouth PL3
* Calls to this number will be recorded for quality, compliance and training purposes.
Property features
- Modern built mid terraced house
- Well proportioned light & airy accommodation
- Double glazing, central heating & solar panels
- Hall, cloakroom/WC
- Good size lounge
- Spacious fitted kitchen/dining room
- Three bedrooms
- Master en suite shower room & family bathroom/WC
- Enclosed level rear garden
- Two private close by parking spaces
Property description
Built in circa.2014, a well proportioned mid terraced two storey house. Having the benefit of gas central heating, uPVC double glazing and privately owned solar panels which generate electricity for home use, keeping bills down and the excess fed into the national grid generating income. A spacious lounge/dining room, downstairs WC, a good size fitted kitchen/dining room with french doors to the back garden, three bedrooms, the master bedroom with en suite shower room and well appointed family bathroom/WC. Two allocated parking spaces. Long rear enclosed garden.
Unity Park, Plymouth, Pl3 6Nw
Location
Found in this pleasant position, it's location between Efford and Higher Compton with a good variety of local services and amenities found close by. With a good community spirit and friendly neighbours.
Accommodation
Front door with double glazed light into:
Ground Floor
Hall
Staircase with carpeted treads rises in a straight run to the first floor.
Wc
White modern suite with close coupled WC and corner wash hand basin with tiled splash back. Wall mounted mains electric consumer unit. Extractor fan. Photovoltaic solar panel controls.
Lounge (4.75m x 3.63m max (15'7 x 11'11 max))
'L' shaped. Window to the front. Door to:
Kitchen/Dining Room (4.60m x 4.04m (15'1 x 13'3))
Light and airy with window and french doors overlooking and opening to the rear garden. Modern fitted kitchen with a good range of cupboard and drawer storage with roll edge work surfaces with matching upstands. Inset stainless steel sink with chrome mixer tap. Quality integrated appliances include automatic washing machine, dishwasher, four ring variable size gas hob with stainless steel splash back and extractor hood over and Zanussi oven under. Upright fridge/freezer. Cupboard housing the Ideal Logic combi 35 gas fired boiler servicing the central heating and domestic hot water. Useful under stairs storage cupboard.
First Floor
Landing
Light point. Smoke detector. Access hatch to the loft. Useful shelved over stairs storage cupboard.
Master Bedroom (3.63m x 2.59m (11'11 x 8'6))
Window to the front. Built in wardrobe. Door to:
En Suite Shower Room
White modern suite with close coupled WC, pedestal wash hand basin with tiled splash back, shaver socket over, shower with Mira Azora electrically heated shower. Tiled splash backs.
Bedroom Two (3.10m x 2.59m (10'2 x 8'6))
Window to the rear.
Bedroom Three (2.69m x 1.91m (8'10 x 6'3))
Window to the front.
Bathroom
Obscure glazed window to the rear. Quality white suite with Twyford close coupled WC, pedestal wash hand basin with tiled splash back and twin grip panelled bath with chrome mixer tap and tiled splash backs.
Externally
A small area of frontage with purple slate chippings and mains gas and electric meter boxes. Outside light point. To the rear, a long near level enclosed back garden with paved pathway leading down to the end. A pedestrian gate provides rear access. The garden is laid mainly to lawn. Timber overlap fencing and wall boundaries. Outside water tap. At the rear, are two close by parking spaces for the sole use of this property.
Agent's Note
Tenure - Freehold.
Plymouth City Council tax - Band C.
Property info
Pl36Nw63Unitypark-High.Jpg View original

Floorplan-31.Png View original

Floorplan-32.Png View original

For more information about this property, please contact
Julian Marks, PL3 on +44 1752 358781 * (local rate)
Disclaimer
Property descriptions and related information displayed on this page, with the exclusion of Running Costs data, are marketing materials provided by Julian Marks, and do not constitute property particulars. Please contact Julian Marks for full details and further information. The Running Costs data displayed on this page are provided by PrimeLocation to give an indication of potential running costs based on various data sources. PrimeLocation does not warrant or accept any responsibility for the accuracy or completeness of the property descriptions, related information or Running Costs data provided here.


























.jpeg)
