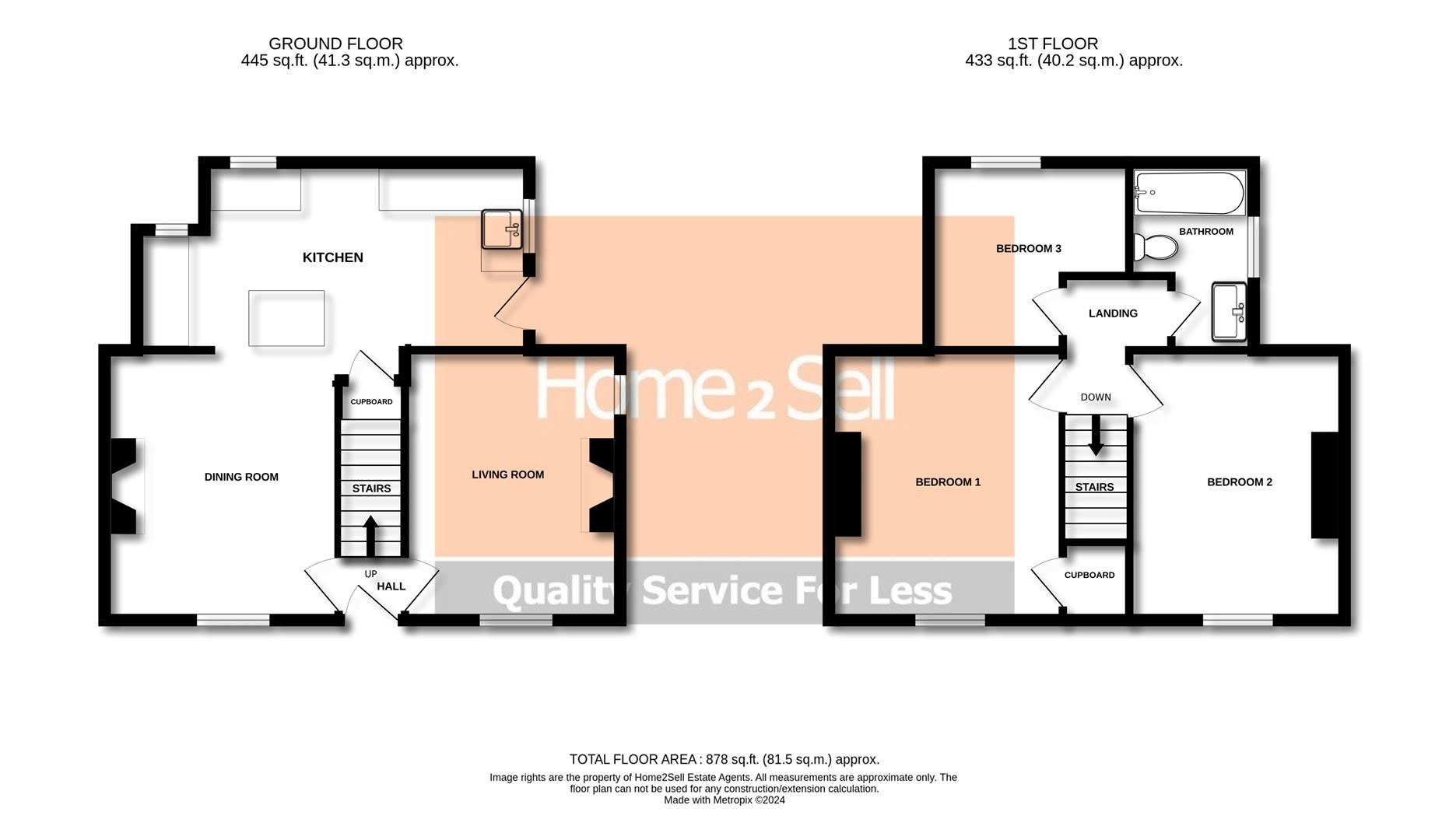End terrace house for sale in Church Street, Denby Village, Ripley DE5
* Calls to this number will be recorded for quality, compliance and training purposes.
Property features
- Three bedrooms
- Beautifully presented
- Bespoke cottage kitchen
- Living room
- Dining room
- Multi fuel stove
- Traditional bathroom
- Sympathetically modernised
- Lovely garden
- GCH & d-glazed
Property description
Home2Sell are delighted to offer For Sale this beautifully presented traditional cottage in the popular and sought after Denby Village. Offering many features including wooden internal doors, feature fire places and fixtures and fittings. An internal inspection will reveal an entrance hall, living room with an open fire, a dining room with a multi fuel stove. The dining room opens in to the bespoke fitted country kitchen making a feature family space. To the first floor are three well proportioned bedrooms and bathroom appointed with a traditional suite. Outside there is a well maintained garden bordering fields. The property is fully double glazed with modern traditional style windows and gas central heating. Early viewing is strongly advised.
Hall
Having a double glazed composite entrance door with a window light above. Quarry tiled flooring which extends in to the dining room and the stairs rising to the first floor.
Living Room (3.88m x 3.10m (12'8" x 10'2"))
The focal point of the room being the fire place having a cast iron grate with a matching tiled hearth and back drop having a heavy wooden surround. Feature picture rail, sash style windows to the front and side elevations, carpet and a ceiling light.
Dining Room (3.88m x 3.37m (12'8" x 11'0"))
The dining room opens through to the kitchen and has a feature exposed brick chimney breast with an open stone hearth housing a multi fuel burning stove. A continuation of the quarry tiled floor from the hall. Double glazed sash style window to the front elevation, ceiling light and a radiator. There is a very useful under stairs storage cupboard.
Kitchen (2.64m x 4.24m (8'7" x 13'10"))
A bespoke fitted kitchen appointed with matching wall and base units having solid wood work tops. Separate island with breakfast bar seating and two pendant lights above. Space for a gas range cooker (Smeg range cooker available by separate negotiation) having a wide extractor hood above. Belfast sink with a mixer tap having complementary tiling to the splash back and work areas. Integrated appliances include a fridge, freezer and a dishwasher. Sash style windows to the side and rear elevations and a stable style kitchen door opening to the garden seating area. Tiled flooring, vertical wall mounted radiator, recessed ceiling lights, Lithe audio Bluetooth ceiling speakers and space for a washing machine.
Stairs And Landing
Having a carpet runner up the stairs, carpet to the landing and a ceiling light.
Bedroom One (3.89m x 3.32m (12'9" x 10'10"))
Sash style window to the front elevation, carpet, recessed ceiling lights, radiator and a very useful storage cupboard in the over stairs space.
Bedroom Two (3.88m x 3.23m (12'8" x 10'7"))
The second double bedroom has a sash style window to the front elevation, carpet, ceiling light and a radiator.
Bedroom Three (2.74m x 2.49m (8'11" x 8'2"))
The third well proportioned bedroom has a sash style window to the rear elevation overlooking the local countryside. Wood floor covering, ceiling light and a radiator.
Bathroom
Appointed with a traditional white three piece suite comprising a low flushing WC, a vanity wash hand basin with mixer tap and a paneled side bath with mixer tap having a surface mounted shower fitted over having a fixed monsoon head and a detachable rinser. Complementary tiling to the splash back areas, an extractor fan, chromed ladder style radiator, ceiling light, an over sink wall light, an opaque double glazed window and tile effect flooring.
Outside
The rear garden has a seating area and path across the rear the house being gated at the front to Church Street. There are two outside lights and a cold water tap. The man garden is elevated from the seating area and has been well maintained having a lawn, planted borders and a view across the adjacent paddock.
Property info
195Churchstreetdenbyvillage-High.Jpg View original

For more information about this property, please contact
Home 2 Sell, DE56 on +44 1773 549127 * (local rate)
Disclaimer
Property descriptions and related information displayed on this page, with the exclusion of Running Costs data, are marketing materials provided by Home 2 Sell, and do not constitute property particulars. Please contact Home 2 Sell for full details and further information. The Running Costs data displayed on this page are provided by PrimeLocation to give an indication of potential running costs based on various data sources. PrimeLocation does not warrant or accept any responsibility for the accuracy or completeness of the property descriptions, related information or Running Costs data provided here.
























.png)

