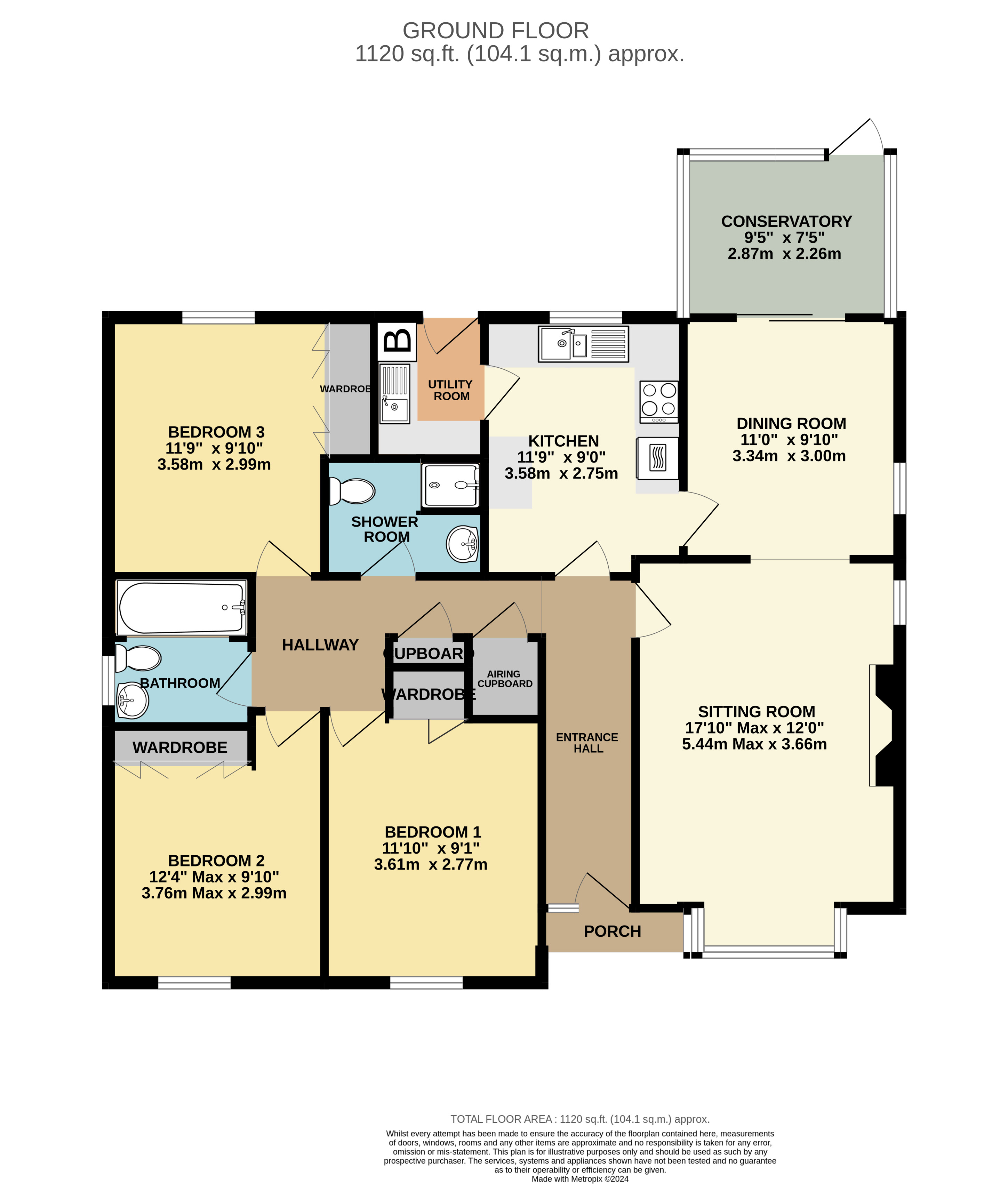Detached bungalow for sale in The Lawn, Fakenham NR21
* Calls to this number will be recorded for quality, compliance and training purposes.
Property features
- No onward chain
- Detached Bungalow
- Gas central heating & Double Glazing
- 2 Reception rooms
- 3 Double Bedrooms
- Corner plot position
- Well fenced rear Garden
- Ample parking space and Double Garage
- Fine Field Views
Property description
The property stands in an attractive corner plot with well fenced gardens, ample parking space, double garage and fine views to the South across neighbouring water meadows.
Located at the end of a sought-after cul-de-sac development, within ¼ mile of the Town Centre.
Entrance Porch: With tiled floor and half double glazed door to;
Entrance Hall: 2 arched display recesses. Laminate floor. Telephone point.
Sitting room: 17'10" x 12'0", (6.1m x 3.2m) into bay window with leaded lights. A double aspect room. Living flame gas fire with marble and timber surround, matching hearth and mantle shelf over. Centre light and 2 matching wall lights. Telephone point. TV point. Vertical window blinds.
Archway to;
Dining room: 11'0" x 9'10", (3.3m x 3.0m). Vertical window blind. Door to kitchen. Sliding double glazed door with fitted vertical blind to;
Conservatory: 9'5" x 7'5", (2.9m x 2.3m). Double glazed roof. Tiled floor. Fitted vertical blinds.
Double glazed door to garden.
Kitchen/Breakfast room: 11'9" x 9'0", (3.6m x 2.8m). 1½ bowl stainless steel sink unit with pedestal mixer tap, set in fitted work surface with tiled splashback, and drawers and cupboards under. Built-in "Bloomberg" electric hob with extractor hood over. Built-in "neff" double oven with cupboard over and under. Matching range of wall mounted cupboard units with concealed lighting under. Fitted shelves. Matching breakfast bar with tiled splashback, and cupboard under. Tiled floor. Venetian blind. Strip light. Door to entrance hall and;
Utility room: 6'5" x 5'0", (2.0m x 1.5m). Stainless steel sink unit with pedestal mixer tap, set in fitted work top with tiled splashback, and cupboard, appliance space and plumbing for washing machine under. Adjoining tall cupboard unit and fitted shelf with further cupboard under. "Ideal" wall mounted, gas fired central heating boiler. Extractor fan. Strip light. Tiled floor. Half double glazed door to outside.
Inner Hall: Deep built-in airing cupboard with factory lagged hot water cylinder, fitted immersion heater and slatted shelving. Adjoining coats cupboard with fitted shelf. Hatch to roof space, Laminate floor.
Bedroom 1: 11'9" x 9'10", (3.6m x 3.0m). Built-in double wardrobe cupboard with folding mirror doors. TV point.
Bedroom 2: 11'10" x 9'1", (3.6m x 2.8m). Built-in double wardrobe cupboard with folding mirror doors. Leaded window. Vertical blinds. Telephone point.
Bedroom 3: 12'4" x 9'10", (3.8m x 3.0m) max. Built-in double wardrobe cupboard with folding mirror doors. Leaded window. Vertical blinds.
Bathroom: Panelled bath with mixer tap/shower over, and tiled enclosure. Low level WC. Hand basin set in vanity shelf with tiled surround, and cupboard under. Shaver point over. Extractor fan. Tiled floor. Leaded window. Ceiling recessed spotlight.
Shower room: Fully tiled shower cubicle with "Aqualisa" fitting, and folding screen door. Low level WC. Hand basin with mixer tap and tiled surround, set in vanity shelf with cupboard under, and shaver point over. Extractor fan. Tiled floor. Ceiling recessed spotlight.
Outside: A part shared tarmac drive leads to ample car parking space and a detached, brick and tiled Double Garage, 17'4" x 17'4", (5.3m x 5.3m), with twin up & over doors, concrete floor, strip lights, power points and half glazed personal door.
To the front of the property is a lawned garden with paved path leading to the front door. To the rear of the garage is an aluminium framed Greenhouse, 8'0" x 6'0", (2.4m x 1.8m).
A further, well fenced, mainly lawned garden lies to the side of the property, from where there are attractive rural views. The garden extends to the rear, where there is a further lawn, and a wide paved patio area.
Property info
For more information about this property, please contact
Bailey Bird & Warren, NR21 on +44 1328 608978 * (local rate)
Disclaimer
Property descriptions and related information displayed on this page, with the exclusion of Running Costs data, are marketing materials provided by Bailey Bird & Warren, and do not constitute property particulars. Please contact Bailey Bird & Warren for full details and further information. The Running Costs data displayed on this page are provided by PrimeLocation to give an indication of potential running costs based on various data sources. PrimeLocation does not warrant or accept any responsibility for the accuracy or completeness of the property descriptions, related information or Running Costs data provided here.




























.png)