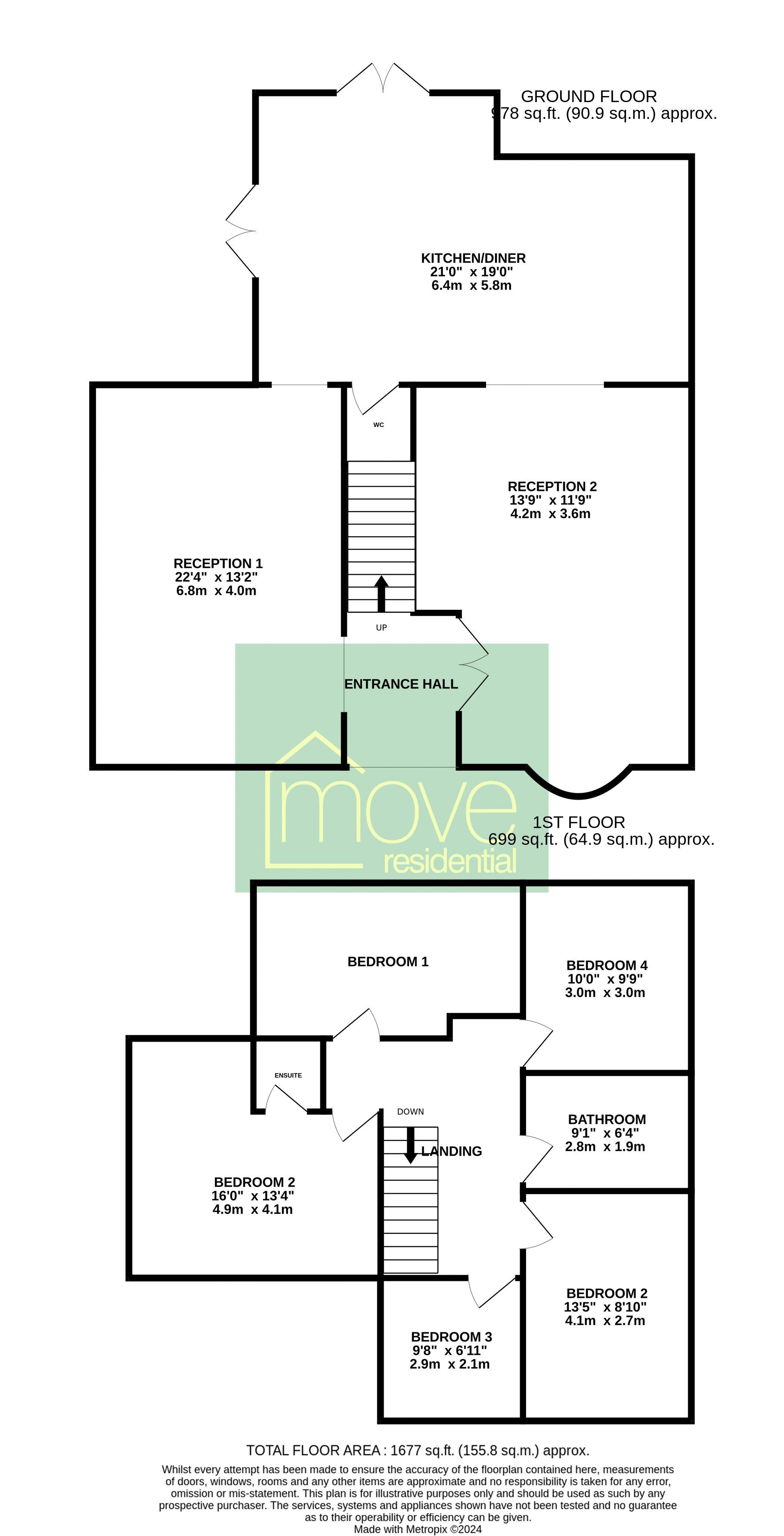Detached house for sale in Court Avenue, Halewood Village, Liverpool L26
* Calls to this number will be recorded for quality, compliance and training purposes.
Property features
- Stunning Five Bedroom Detached Family Residence
- Located in Highly Favoured Area of Halewood Village
- Extended to High Standard & Immaculately Finished
- Entrance Hall, Two Reception Rooms, Utility & WC
- Stunning High Specification Open Plan Kitchen Diner
- Four Substantial Double Bedrooms & Large Single
- Ensuite to Master Room & Luxurious Main Bathroom
- Fantastic Landscaped Rear Garden, Driveway & Garage
Property description
This truly stunning five bedroom detached residence stands proudly on Court Avenue in the highly favoured residential area of Halewood Village, L26. The property boasts an attractive modern frontage and has been heavily extended to the very highest of standards, offering exceptionally generous living proportions which have been immaculately finished throughout. As appointed agents, Move Residential are confident that this will make an incomparable forever home for a very lucky family, certain to impress even the most discerning of buyers. A grand hallway invites you into the property, setting a precedent for the accommodation to follow, and leading into two spacious and welcoming reception rooms on either side. Both awash with natural light and beautifully presented, these rooms provide the perfect setting for relaxing with family and friends, with the larger of the two spaces enjoying a spectacular bar area, ideal for hosting. At the heart of this home is a showstopping extended open plan kitchen diner, presenting the ultimate space for sociable family living and entertaining, guaranteed to be the envy of guests. This kitchen has evidently been designed to the most exemplary specifications, complete with a vast array of stylish fitted base and wall units, complementary worktops providing an abundance of surface space, and a range of sleek integrated appliances. A statement tiled splashback contrasts beautifully with an exposed brick feature wall, and showcased metal beams enhance this effortless blending of industrial and luxury design influences. At the centre is a magnificent island providing additional surface space whilst incorporating a breakfast bar, suited for more casual dining, and finished in the same attractive wood panelling as can be found on the walls. There is ample room to accommodate a formal dining table ideally positioned in front of the dual aspect bifold doors which offer views and access out to the rear garden, presenting the perfect setting for enjoying mealtimes and flooding the space with daylight. Completing the ground floor is a convenient WC and utility room. The outstanding quality continues to the first floor where you will find four generously sized double bedrooms and a well-proportioned single bedroom, all finished to an impeccable standard and receiving plenty of natural light, with the two rear bedrooms enjoying juliet balconies which offer idyllic views of the bowling green which the property overlooks. The master bedroom benefits from the added luxury of a contemporary style ensuite shower room, and concluding the interior of this fabulous home is a luxurious three-piece family bathroom suite. This residence is further enhanced by the expansive landscaped rear garden which provides the ultimate outdoor space for the whole household to enjoy. Made up of a meticulously maintained lawn, a pebbled area and raised decking space, this garden is certain to cater for all al-fresco dining and entertaining requirements. To the front, a smartly tarmacked driveway provides ample off-road parking for multiple vehicles, whilst a substantial garage offers an abundance of additional storage space. A viewing is highly recommended to fully appreciate the exceptional quality and vast living proportions that this sensational property has to offer.
Property info
For more information about this property, please contact
Move Residential, L18 on +44 151 382 8167 * (local rate)
Disclaimer
Property descriptions and related information displayed on this page, with the exclusion of Running Costs data, are marketing materials provided by Move Residential, and do not constitute property particulars. Please contact Move Residential for full details and further information. The Running Costs data displayed on this page are provided by PrimeLocation to give an indication of potential running costs based on various data sources. PrimeLocation does not warrant or accept any responsibility for the accuracy or completeness of the property descriptions, related information or Running Costs data provided here.
















































.png)