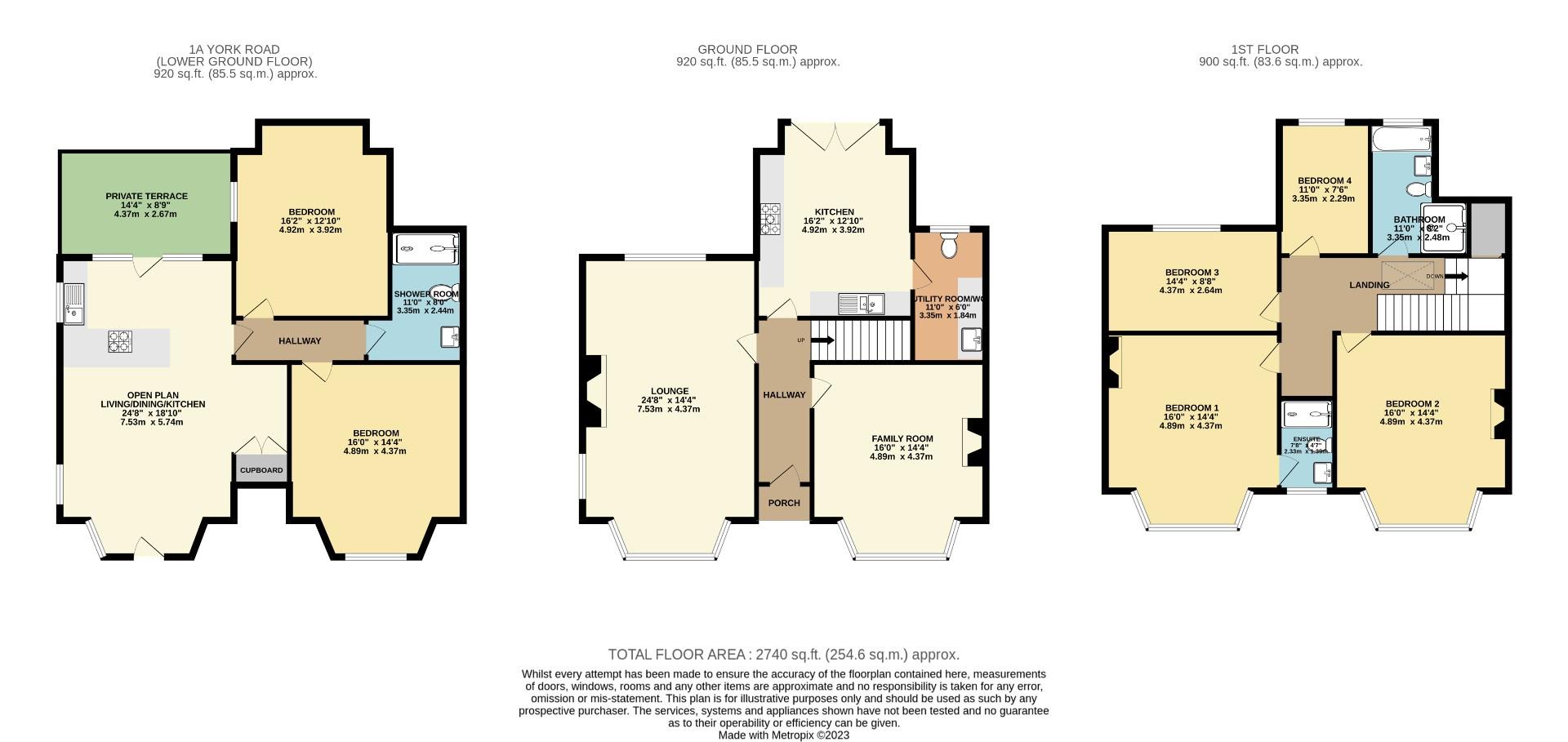Detached house for sale in York Road, Chorlton Cum Hardy, Manchester M21
* Calls to this number will be recorded for quality, compliance and training purposes.
Property features
- No chain
- Immaculately presented detached period property
- Six double bedrooms + three reception rooms
- Off road parking for two vehicles
- Highly regarded road only a minutes walk from Chorlton village
- Ideally placed for all local amenities and transport links
- Self contained two bedroom apartment to the converted cellars
- Ideal family home
- Double glazing and gas central heating
Property description
***no chain*** Located in the heart of Chorlton Village on a highly regarded and sought after road is this immaculately presented six double bedroom detached period property, having been tastefully refurbished throughout to the highest of standards. This delightful property will prove an ideal family home boasting a twenty four foot living room plus open plan dining kitchen as well as a self contained two bedroom apartment to the converted cellars which could be let for circa £1200pcm. Offered for sale in move-in condition, this superb property is not one to be missed and further benefits from off road parking for two vehicles and a larger than average rear garden. The accommodation briefly comprises: Covered porch, entrance hallway, 24ft lounge with windows to three aspects, family room with large bay window, open plan dining kitchen fitted with solid stone worktops, utility room/wc. To the first floor are four double bedrooms, all of excellent proportions with the main benefitting from an en-suite shower room and the main family bathroom, fitted with a modern four piece suite. The cellars have been converted to a self contained two double bedroom lower ground floor apartment, providing over 900sqft accommodation which comprises: Twenty four foot open plan living/dining/kitchen with patio door opening to the private rear terrace, two well proportioned double bedrooms and shower room, fitted with a modern three piece suite. Externally, to the front of the property is a driveway with decorative gravel and electric car charging point. To the rear is a landscaped garden mainly laid to lawn with raised wooden decking, block paved patio and mature beds with wooden boundaries. Double glazing and gas central heating have been installed throughout and an internal viewing is most highly recommended. No onward chain. Council Tax Band D. EPC D.
***no chain*** Located in the heart of Chorlton Village on a highly regarded and sought after road is this immaculately presented six double bedroom detached period property, having been tastefully refurbished throughout to the highest of standards. This delightful property will prove an ideal family home boasting a twenty four foot living room plus open plan dining kitchen as well as a self contained two bedroom apartment to the converted cellars which could be let for circa £1200pcm. Offered for sale in move-in condition, this superb property is not one to be missed and further benefits from off road parking for two vehicles and a larger than average rear garden. The accommodation briefly comprises: Covered porch, entrance hallway, 24ft lounge with windows to three aspects, family room with large bay window, open plan dining kitchen fitted with solid stone worktops, utility room/wc. To the first floor are four double bedrooms, all of excellent proportions with the main benefitting from an en-suite shower room and the main family bathroom, fitted with a modern four piece suite. The cellars have been converted to a self contained two double bedroom lower ground floor apartment, providing over 900sqft accommodation which comprises: Twenty four foot open plan living/dining/kitchen with patio door opening to the private rear terrace, two well proportioned double bedrooms and shower room, fitted with a modern three piece suite. Externally, to the front of the property is a driveway with decorative gravel and electric car charging point. To the rear is a landscaped garden mainly laid to lawn with raised wooden decking, block paved patio and mature beds with wooden boundaries. Double glazing and gas central heating have been installed throughout and an internal viewing is most highly recommended. No onward chain. Council Tax Band D. EPC D.
Property info
For more information about this property, please contact
Jordan Fishwick, M21 on +44 161 506 2467 * (local rate)
Disclaimer
Property descriptions and related information displayed on this page, with the exclusion of Running Costs data, are marketing materials provided by Jordan Fishwick, and do not constitute property particulars. Please contact Jordan Fishwick for full details and further information. The Running Costs data displayed on this page are provided by PrimeLocation to give an indication of potential running costs based on various data sources. PrimeLocation does not warrant or accept any responsibility for the accuracy or completeness of the property descriptions, related information or Running Costs data provided here.






















































.png)