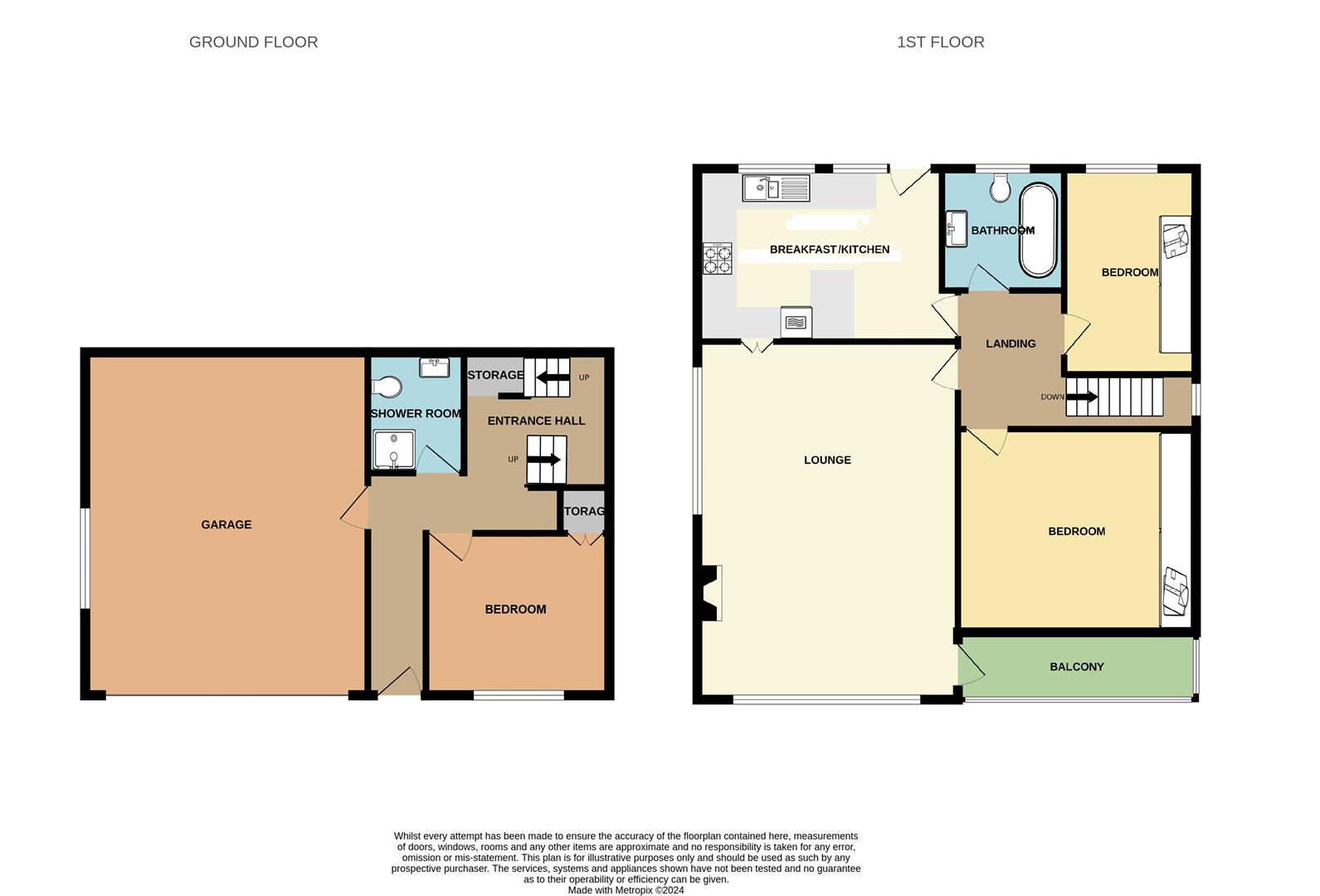Detached house for sale in Ramsden Close, Glossop SK13
* Calls to this number will be recorded for quality, compliance and training purposes.
Property features
- 1970's Built Split-Level Detached Family House
- Cul-de-Sac Location on The Heath
- Offering Scope for Further Improvement & Updating
- EPC D & Council Tax E
- Three Bedrooms
- Integral Double Garage
- No Onward Chain
Property description
A 1970's Albert Locke built, split-level detached family house, enjoying a cul-de-sac location on the sought after Heath development, within the heart of Glossop and offered for sale with No Onward Chain. Briefly the property, which offers scope for further improvement and updating, comprises an entrance hall, ground floor third bedroom and shower room and then upstairs there is a 22ft living room with large picture window and enclosed balcony taking advantage of the forward views, a breakfast kitchen, two bedrooms and the main bathroom. Integral double garage and gardens. Energy Rating D
Directions
From our office on High Street West proceed in a Westerly direction and at the traffic lights turn right into Arundel Street. Follow the road up the hill, under the bridge and turn left into North Road. Continue up the hill, turn right onto Talbot Road, left onto Heath Road, follow the road round and then turn left into Ramsden Close where the property is at the head of the cul-de-sac on the right hand side.
Ground Floor
Entrance Hall
Pvc double glazed front door, cloaks cupboard, turning stairs to the firs floor, understairs cupboard, door to the garage and doors to:
Bedroom Three (3.25m x 3.02m (max) 2.90m (min) (10'8 x 9'11 (max))
Pvc double glazed front window, skirting radiators and built-in wardrobe.
Shower Room
A white suite including a shower cubicle with electric Mira shower, pedestal wash hand basin and close coupled wc, central heating radiator.
First Floor
Landing
Pvc double glazed side window, access to the loft space and doors leading off to:
Living Room (6.71m x 4.83m (22'0 x 15'10))
Breakfast Kitchen (4.50m x 3.20m (14'9 x 10'6))
Pvc double glazed front ad side windows, skirting radiators, three wall light points, polished stone fireplace and gas living flame coal effect fire, service hatch, pvc double glazed door leading through the enclosed, front balcony.
Bedroom One (4.11m (plus robes) x 3.56m (13'6 (plus robes) x 11)
Pvc double glazed front window, skirting radiators and fitted wardrobes.
Bedroom Two (3.76m x 2.62m (plus door recess) (12'4 x 8'7 (plus)
Pvc double glazed rear window and skirting radiators.
Bathroom
A wite three piece suite including a panelled bath with mixer tap, wash hand basin with mixer tap and vanity unit, close coupled wc, shaver point, central heating radiator and pvc double glazed rear window.
Outside
Integral Double Garage (6.20m x 5.03m (max) 4.93m (min) (20'4 x 16'6 (max))
Up and over door, power and light, Keston gas fired central heating boiler, gas and electric meters, stainless steel sink and plumbing for an automatic washing machine.
Gardens
The property has a front driveway and large lawned garden and steps lead up either side to the raised rear garden and garden shed.
Our ref : Cms/cms/0412/24
Property info
For more information about this property, please contact
Jordan Fishwick, SK13 on +44 1457 356285 * (local rate)
Disclaimer
Property descriptions and related information displayed on this page, with the exclusion of Running Costs data, are marketing materials provided by Jordan Fishwick, and do not constitute property particulars. Please contact Jordan Fishwick for full details and further information. The Running Costs data displayed on this page are provided by PrimeLocation to give an indication of potential running costs based on various data sources. PrimeLocation does not warrant or accept any responsibility for the accuracy or completeness of the property descriptions, related information or Running Costs data provided here.

























.png)
