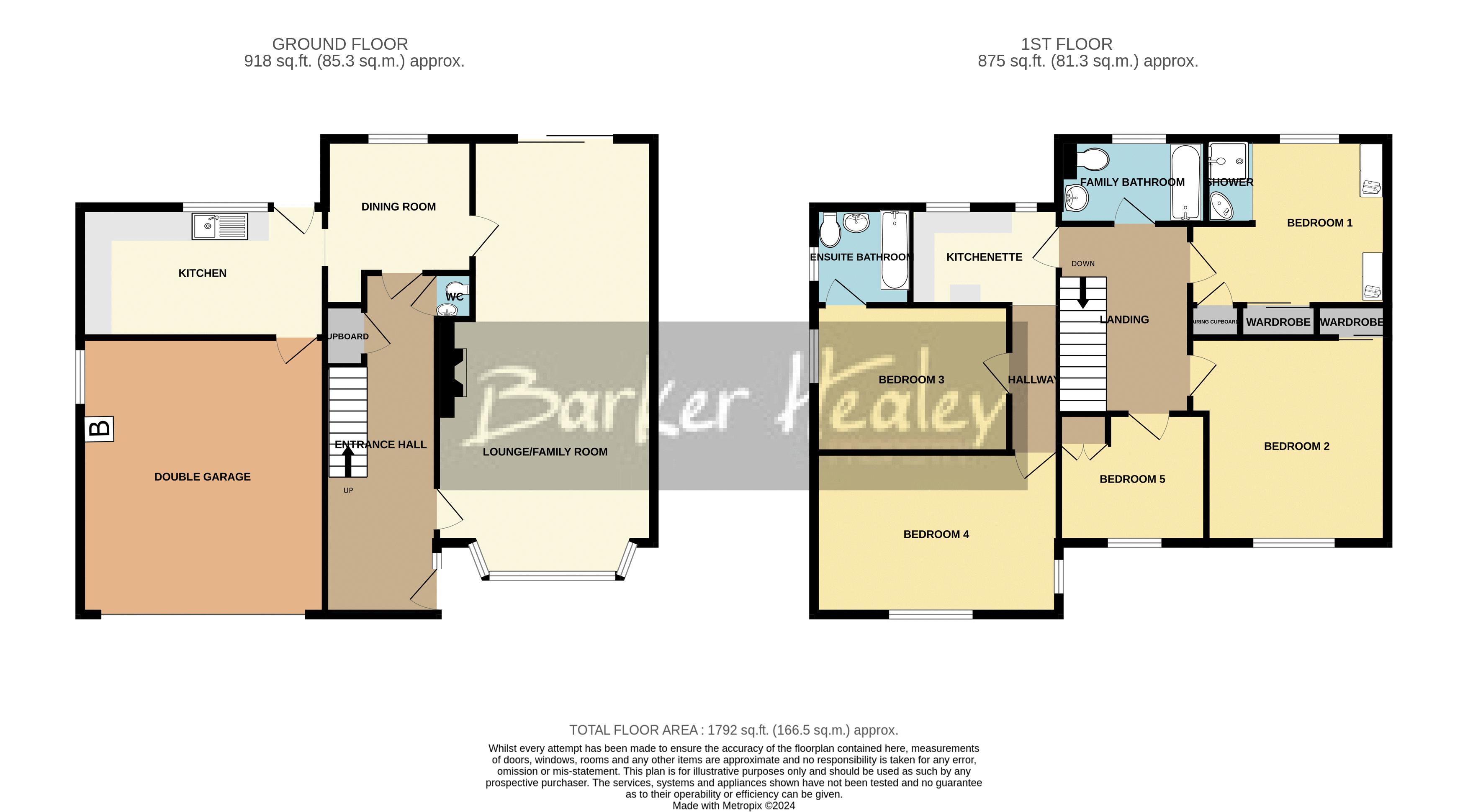Detached house for sale in Wellington Road, Donnington, Telford TF2
* Calls to this number will be recorded for quality, compliance and training purposes.
Property features
- 5 Bedroom Detached House (4 doubles)
- Very large garden
- Two Bathrooms and Downstairs W.C.
- Amazing potential to modernise and/or extend (subject to relevant consents)
- Close to local amenities
- Double Garage with electric door
- Ample driveway parking
- Large Lounge/Family Area
- No upward chain!
- EPC Rating D. Council tax band D.
Property description
This traditional 5 Bedroom, detached property offers extremely versatile accommodation and a truly unique opportunity for the next owner(s) to modernise, improve and even extend it if desired (subject to necessary consents). Being set within a large plot, with a 24ft Lounge/Family Area, 4 double Bedrooms, (Bedrooms 3 & 4 previously part of a separate living quarter with Kitchenette & Bathroom) an Integral Double Garage (with electric door) and sizeable rear garden, it benefits from all the space and potential to create a fabulous family home! Located close to all amenities, transport links and schools with lovely views over park land to the front aspect.
Briefly comprising Entrance Hallway, Lounge/Family Area, Dining Room, Kitchen, Downstairs W.C., 5 Bedrooms (Bedroom 1 with Open Shower Area & Bedroom 3 with En-suite Bathroom), Family Bathroom and Kitchenette Area, externally there is a good sized driveway to the front, Integral Double Garage and landscaped gardens. Gas C.H. Via combi-boiler. Double Glazing. No upward chain!
Council tax band D. EPC Rating D.
Property Entered Via
Front door into entrance hallway which provides access to downstairs rooms and stairs to first floor.
Lounge/Family Area (24' 1'' x 12' 1'' (7.34m x 3.68m))
Dining Room (9' 0'' x 8' 0'' (2.74m x 2.44m))
Kitchen (14' 11'' x 7' 1'' (4.54m x 2.16m))
Downstairs W.C. (2' 0'' x 2' 0'' (0.61m x 0.61m))
Upstairs To
First floor landing which provides access to all Bedrooms and Family Bathroom.
Bedroom 1 (12' 1'' x 10' 1'' (3.68m x 3.07m) (min plus wardrobes & airing cupboard))
Open to
Shower Area (5' 1'' x 2' 1'' (1.55m x 0.63m))
Bedroom 2 (11' 0'' x 11' 10'' (3.35m x 3.60m) (min plus wardrobes))
Bedroom 5 (8' 1'' x 7' 1'' (2.46m x 2.16m) (max less wardrobes))
Family Bathroom (9' 1'' x 5' 3'' (2.77m x 1.60m))
Door To
Open-plan Kitchenette and hallway leading to Bedrooms 3 and 4
Open-Plan Kitchenette (8' 1'' x 5' 10'' (2.46m x 1.78m))
Area previously used as a kitchen
Bedroom 3 (11' 10'' x 8' 10'' (3.60m x 2.69m))
Door to
En-Suite Bathroom (6' 0'' x 5' 10'' (1.83m x 1.78m))
Bedroom 4 (15' 0'' x 9' 10'' (4.57m x 2.99m))
Previously used as a lounge and having fireplace.
Integral Double Garage (17' 1'' x 15' 1'' (5.20m x 4.59m))
Up and over electric door to the front. Gas C.H. Boiler.
Externally
To the front is a large tarmacadam driveway allowing parking for several vehicles and leading to the Double Garage.
A wrought iron pedestrian gate leads up the left hand side of the house to the sizeable rear garden. The well established garden is a mixture of terrains with paved and decked patio areas closest to the house, a lawn in the centre and additional patio leading through a charming brick built archway into a comprehensive vegetable garden with shed and greenhouse. Fully stocked borders lie to the perimeter with an additional greenhouse. Outside tap and light.
Property info
For more information about this property, please contact
Barker Healey Property, TF10 on +44 1952 476737 * (local rate)
Disclaimer
Property descriptions and related information displayed on this page, with the exclusion of Running Costs data, are marketing materials provided by Barker Healey Property, and do not constitute property particulars. Please contact Barker Healey Property for full details and further information. The Running Costs data displayed on this page are provided by PrimeLocation to give an indication of potential running costs based on various data sources. PrimeLocation does not warrant or accept any responsibility for the accuracy or completeness of the property descriptions, related information or Running Costs data provided here.




























.jpeg)
