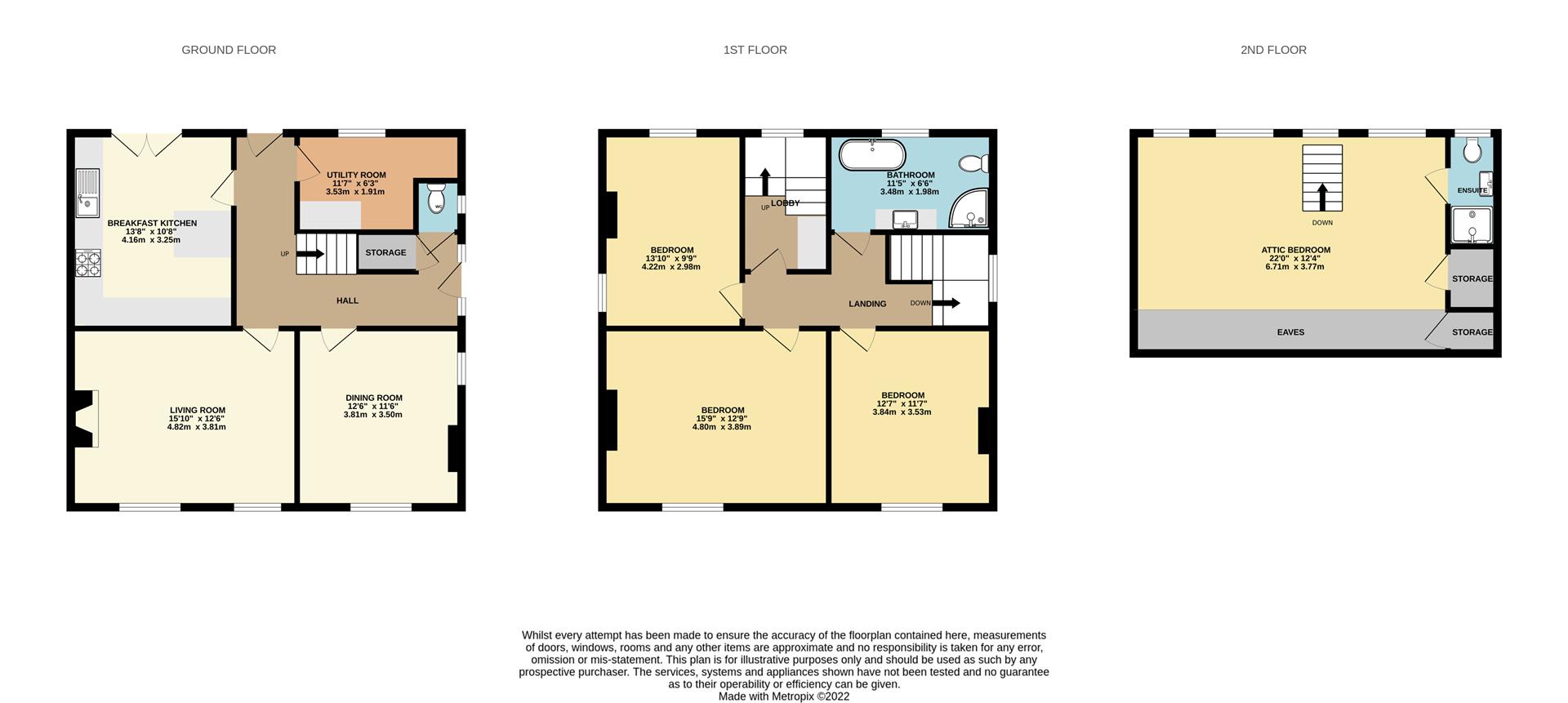Link-detached house for sale in Buxton Road, Disley, Stockport SK12
* Calls to this number will be recorded for quality, compliance and training purposes.
Property features
- Beautiful Stone Built Property
- Arranged Over Three Floors
- Four Double Bedrooms
- Character Feel
- Off Road Parking
- Pvc Double Glazing and Gas Central Heating
- Second Floor Dormer Room with En-Suite Shower
- Convenient Disley Location
- Useful Utility Room
Property description
Deceptive and characterful, a beautiful stone-built property in Disley Village! Superbly presented and boasting versatile accommodation arranged over three floors to include four double bedrooms. Sunny south facing rear garden, driveway for two cars, double glazing and gas central heating. Much improved in recent years and close to all local amenities. Comprising: Entrance hall, wc, living room, separate dining room, re-fitted breakfast kitchen, utility room, three first floor bedrooms and luxurious bathroom with roll top bath, second floor master suite with study area and en-suite shower room. Viewing essential!
Ground Floor
Entrance Hall
A composite front door with side windows, wood flooring, central heating radiator, stairs to the first floor, under stairs cupboard and picture rail. Pvc rear door to garden.
Wc
A close coupled wc with integral wash hand basin, stone floor and side window.
Living Room (4.83m x 3.81m (15'10 x 12'6))
Two pvc double glazed front windows, feature gas fireplace, wood floor and central heating radiator. Fitted book shelves.
Dining Room (3.81m x 3.51m (12'6 x 11'6))
Pvc double glazed front and side window, central heating radiator, wood flooring, built in shelving and a picture rail.
Breakfast Kitchen (4.17m x 3.25m (13'8 x 10'8))
A range of re-fitted base cupboards and drawers, Granite tops with breakfast bar for four, an inset one and a 1/2 bowl single drainer sink unit, electric hob, canopy filter hood, split level double oven, integrated fridge freezer, integrated dishwasher, central heating radiator, stone floor, French doors opening to the garden, wine rack and recessed lighting.
Utility Room (3.53m (max) x 1.91m (11'7 (max) x 6'3))
Pvc double glazed rear window, central heating boiler and radiator, plumbing for a washing machine.
First Floor
Landing
Spindled balustrade, stained glass window and dado rail.
Bedroom One (4.80m x 3.89m (15'9 x 12'9))
Pvc double glazed front window and a central heating radiator.
Bedroom Two (3.84m x 3.53m (12'7 x 11'7))
Pvc double glazed front window and a central heating radiator.
Bedroom Three (4.22m x 2.97m (13'10 x 9'9))
Pvc double glazed rear and side window, central heating radiator and dado rail.
Bathroom (3.48m x 1.98m (11'5 x 6'6))
A re-fitted luxury white suite comprising a roll top bath with chrome shower attachment and fittings, wash hand basin with cupboard under and Marble top, close coupled wc, quadrant shower cubicle, tiled floor, towel radiator and a pvc double glazed rear window.
Lobby (3.00m x 1.75m (9'10 x 5'9))
Fitted cupboards, pvc double glazed rear arched window and stairs to the first floor.
Second Floor
Attic/Guest/Master Bedroom (6.71m x 3.76m (4.98m into eaves) (22'0 x 12'4 (16')
An array of pvc double glazed rear windows, central heating radiators, exposed wooden beams, recessed lighting and storage.
En-Suite Shower Room (2.39m x 0.99m (7'10 x 3'3))
A shower cubicle, wash hand basin, close coupled wc, pvc double glazed window, chrome towel radiator and extractor fan.
Outside
Driveway And Gardens
There is a good sized driveway to the side providing off road parking for two vehicles comfortably. Hardstanding for a shed, wall frontage with laurel hedging and a private enclosed south facing cottage garden. Consisting of a paved patio area and raised planters.
Property info
For more information about this property, please contact
Jordan Fishwick, SK12 on +44 1665 491919 * (local rate)
Disclaimer
Property descriptions and related information displayed on this page, with the exclusion of Running Costs data, are marketing materials provided by Jordan Fishwick, and do not constitute property particulars. Please contact Jordan Fishwick for full details and further information. The Running Costs data displayed on this page are provided by PrimeLocation to give an indication of potential running costs based on various data sources. PrimeLocation does not warrant or accept any responsibility for the accuracy or completeness of the property descriptions, related information or Running Costs data provided here.






























.png)
