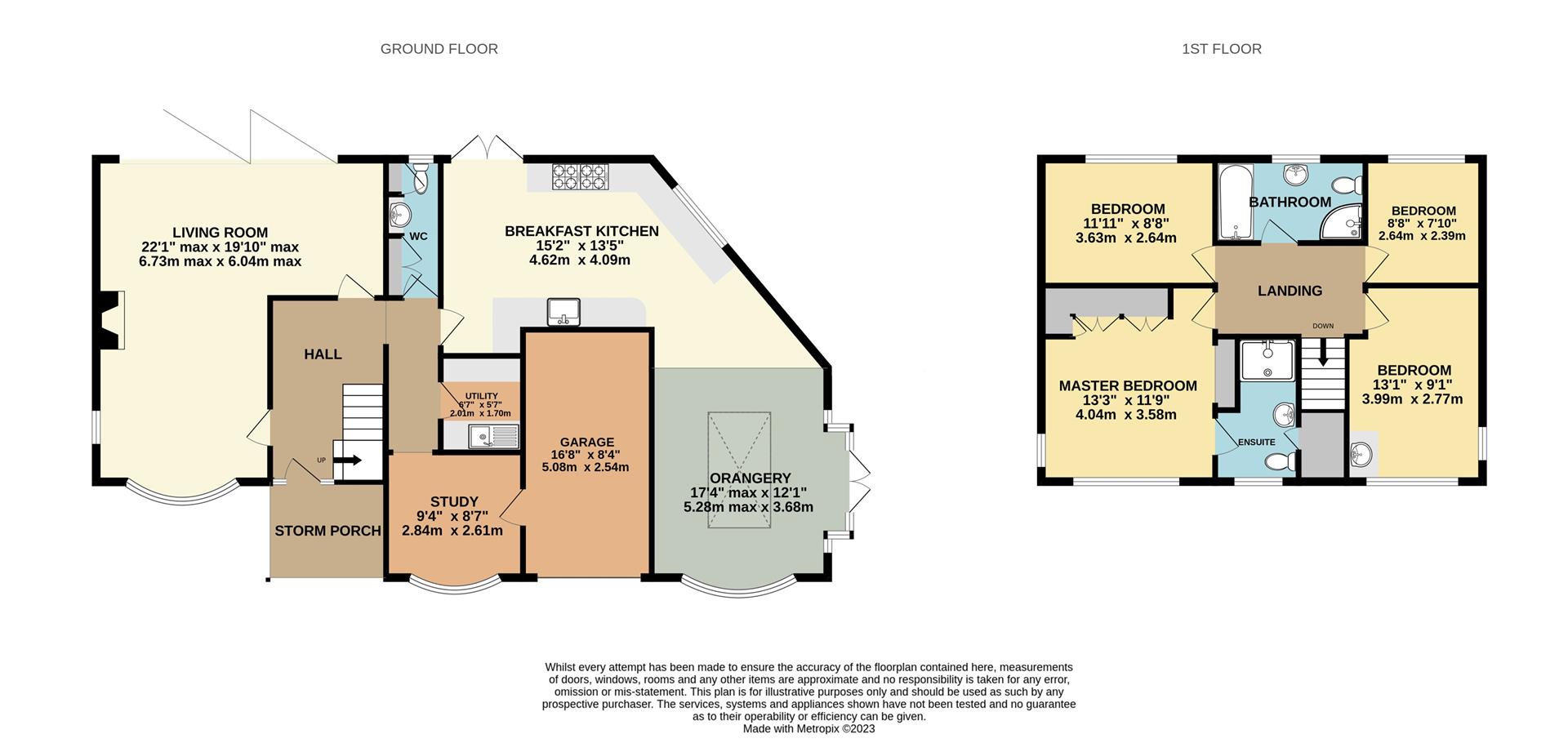Detached house for sale in Stoneheads, Whaley Bridge, High Peak SK23
* Calls to this number will be recorded for quality, compliance and training purposes.
Property features
- Stunning Executive Home
- Four Bedrooms Plus Study
- Fantastic Views
- Sought After Location
- Incredible Open Plan Kitchen and Orangery
- 5 Meter Bi-Fold
- Landscaped Gardens
- Driveway and Garage
Property description
Tucked away from the road and enjoying truly incredible views, within a highly regarded and sought after area in Whaley Bridge, a stunning four bedroom detached family home. Extended and improved in recent years with high quality fittings throughout, neutral decoration and comprising: Entrance hall, 22ft living room with bi-fold doors, breakfast kitchen with Granite work surfaces, open plan orangery, study, utility room, wc, first floor master bedroom with contemporary en-suite shower room, three further bedrooms and luxury family bathroom. Landscaped private gardens with Indian stone patio, dry stone walling and composite decked area, off road parking and integral garage. Viewing highly recommended.
Ground Floor
Storm Porch
Entrance Hall
A pvc double glazed front door with side panel window, wood flooring, central heating radiator, wall light point and stairs to the first floor with glass balustrade.
Living Room (6.73m x 6.05m (22'1 x 19'10))
A large L shaped room with pvc double glazed bay front window, side window and feature 5 meter double glazed bi-fold doors opening to the patio, central heating radiators and feature gas fireplace with polished stone surround.
Wc
Fitted cloaks cupboards, an inset wash hand basin, close coupled wc, chrome towel radiator, pvc double glazed window, tiled walls and wood flooring.
Breakfast Kitchen (4.62m x 4.09m (15'2 x 13'5))
A range of fitted shaker style base cupboards and drawers, Granite work surfaces over with upstands, matching wall cupboards with glass display cabinets, an inset Belfast style ceramic sink unit, recess for a gas range cooker, fitted canopy filter hood, recess for an American style fridge freezer, integrated dishwasher, pvc double glazed windows, pvc double glazed French doors opening to the patio, wood effect lvt flooring, recessed lighting, central heating radiator and open to:
Orangery (5.28m x 3.68m (17'4 x 12'1))
A range of pvc double glazed windows, feature double glazed lantern, central heating radiator, pvc double glazed French doors and wood effect lvt flooring.
Study (2.84m x 2.62m (9'4 x 8'7))
Pvc double glazed front window, central heating radiator, wood effect flooring and door to:
Utility Room (2.01m x 1.70m (6'7 x 5'7))
Fitted base cupboards, work surfaces over, wall cupboards, an inset one bowl single drainer, wall cupboards, plumbing for a washing machine, recess for a dryer, recess for a freezer and wood effect flooring.
First Floor
Landing (3.12m x 1.73m (10'3 x 5'8))
Loft access
Master Bedroom (4.04m x 3.58m (13'3 x 11'9))
Fitted wardrobes, built in cupboard, central heating radiator and pvc double glazed windows.
En-Suite Shower Room
A contemporary suite comprising a large walk in shower area, wash hand basin, close coupled wc, tiled walls and floor, chrome towel radiator, pvc double glazed front window, recessed lighting and an extractor fan. Cupboard housing the central heating boiler.
Bedroom Two (3.99m x 2.77m (13'1 x 9'1))
Two pvc double glazed windows, central heating radiator and vanity wash hand basin.
Bedroom Three (3.63m x 2.64m (11'11 x 8'8))
Pvc double glazed window with views and a central heating radiator.
Bedroom Four (2.64m x 2.39m (8'8 x 7'10))
Pvc double glazed rear window with views and a central heating radiator.
Bathroom
A white suite comprising a panelled bath, separate shower cubicle, wash hand basin, close coupled wc, pvc double glazed window, chrome towel radiator, recessed lighting, extractor fan, tiled walls and floor.
Outside
Garage (5.08m x 2.54m (16'8 x 8'4))
An up and over garage door, power and light.
Driveway And Gardens
There is a generous driveway to the front providing off road parking, feature stone walling and indian stone paving, lawn and gated access to the rear. The garden is a good size and is fully enclosed. Offering an excellent degree of privacy the garden has been landscaped to provide an Indian stone paved patio with fine views and steps down to two lawns and second composite decked patio.
Property info
For more information about this property, please contact
Jordan Fishwick, SK12 on +44 1665 491919 * (local rate)
Disclaimer
Property descriptions and related information displayed on this page, with the exclusion of Running Costs data, are marketing materials provided by Jordan Fishwick, and do not constitute property particulars. Please contact Jordan Fishwick for full details and further information. The Running Costs data displayed on this page are provided by PrimeLocation to give an indication of potential running costs based on various data sources. PrimeLocation does not warrant or accept any responsibility for the accuracy or completeness of the property descriptions, related information or Running Costs data provided here.































.png)
