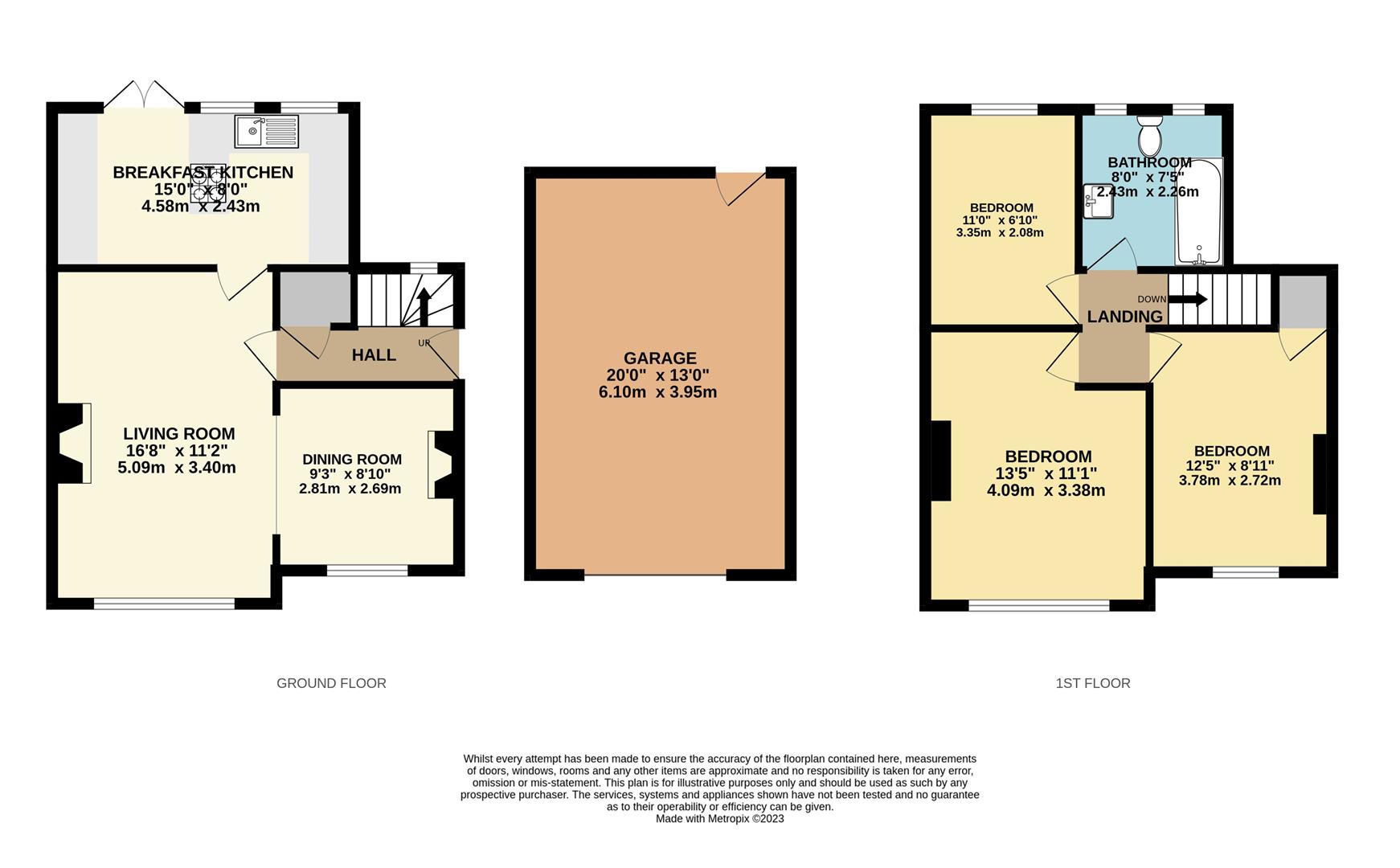Semi-detached house for sale in Macclesfield Road, Whaley Bridge, High Peak SK23
* Calls to this number will be recorded for quality, compliance and training purposes.
Property features
- Immaculately Presented
- 100ft South Facing Garden
- Stone Built Semi-Detached
- Three Bedrooms
- Ample Driveway Parking Plus Garage
- Refurbished In Recent Years
- Convenient Position
- Fabulous Views
- Kitchen with Neff Appliances
Property description
**south facing garden** Immaculately presented and standing in large gardens with delightful views, a stunning three bedroom semi-detached home. Re-furbished and much improved in recent years and providing spacious, high quality accommodation, this superb family home has to be viewed! Aluminum double glazing, gas central heating and comprising: Entrance hall, living room, separate dining room, re-fitted kitchen with Neff appliances, three first floor bedrooms and a luxury bathroom. Ample off road parking, detached 20ft garage and southerly facing 100ft rear garden. Viewing highly recommended.
Ground Floor
Entrance Hall
A pvc double glazed side door, Aluminium double glazed window, central heating radiator, Karndean herringbone design flooring, stairs to the first floor and an understairs storage cupboard.
Living Room (5.08m x 3.40m (16'8 x 11'2))
Feature fireplace, Aluminium double glazed front window with stone sill, central heating radiator and open to:
Dining Room (2.82m x 2.69m (9'3 x 8'10))
Feature fireplace, Aluminium double glazed front window with stone sill and a central heating radiator
Breakfast Kitchen (4.57m x 2.44m (15'0 x 8'0))
A range of bespoke fitted base cupboards and drawers, Granite work surfaces with upstands, an inset one and a half bowl sink unit, mixer tap, Neff split level electric oven and combination oven, Neff gas ring hob, filter hood over, integrated fridge and freezer, integrated dishwasher, plumbing for a washing machine, recessed lighting, feature central heating radiator, Karndean herringbone design flooring, Aluminium double glazed rear windows and French doors opening to the garden.
First Floor
Landing
Loft access.
Bedroom One (4.09m x 3.38m (13'5 x 11'1))
Aluminium double glazed front window with stone sill and a central heating radiator.
Bedroom Two (3.78m x 2.72m (12'5 x 8'11))
Aluminium double glazed front window with stone sill, a central heating radiator and storage cupboard.
Bedroom Three (3.35m x 2.08m (11'0 x 6'10))
Aluminium double glazed rear window with stone sills and a central heating radiator.
Bathroom (2.44m x 2.26m (8'0 x 7'5))
A white suite comprising a panelled shower bath with chrome mixer shower over, period style wash hand basin, close coupled wc, two Aluminium double glazed rear windows, chrome/enamel central heating towel radiator, tiled walls and floor.
Outside
Garage (6.10m x 3.96m (20'0 x 13'0 ))
Opening double doors, rear door, power and light.
Driveway And Gardens
Gravelled driveway providing off road parking for multiple cars and vehicles, lawn front garden with gravel borders behind a stone wall and gated access leading to a great sized enclosed rear garden. The rear consists of a paved patio, steps down to a large lawn with views to hills. Green house and large area for planting.
Property info
For more information about this property, please contact
Jordan Fishwick, SK12 on +44 1665 491919 * (local rate)
Disclaimer
Property descriptions and related information displayed on this page, with the exclusion of Running Costs data, are marketing materials provided by Jordan Fishwick, and do not constitute property particulars. Please contact Jordan Fishwick for full details and further information. The Running Costs data displayed on this page are provided by PrimeLocation to give an indication of potential running costs based on various data sources. PrimeLocation does not warrant or accept any responsibility for the accuracy or completeness of the property descriptions, related information or Running Costs data provided here.


























.png)
