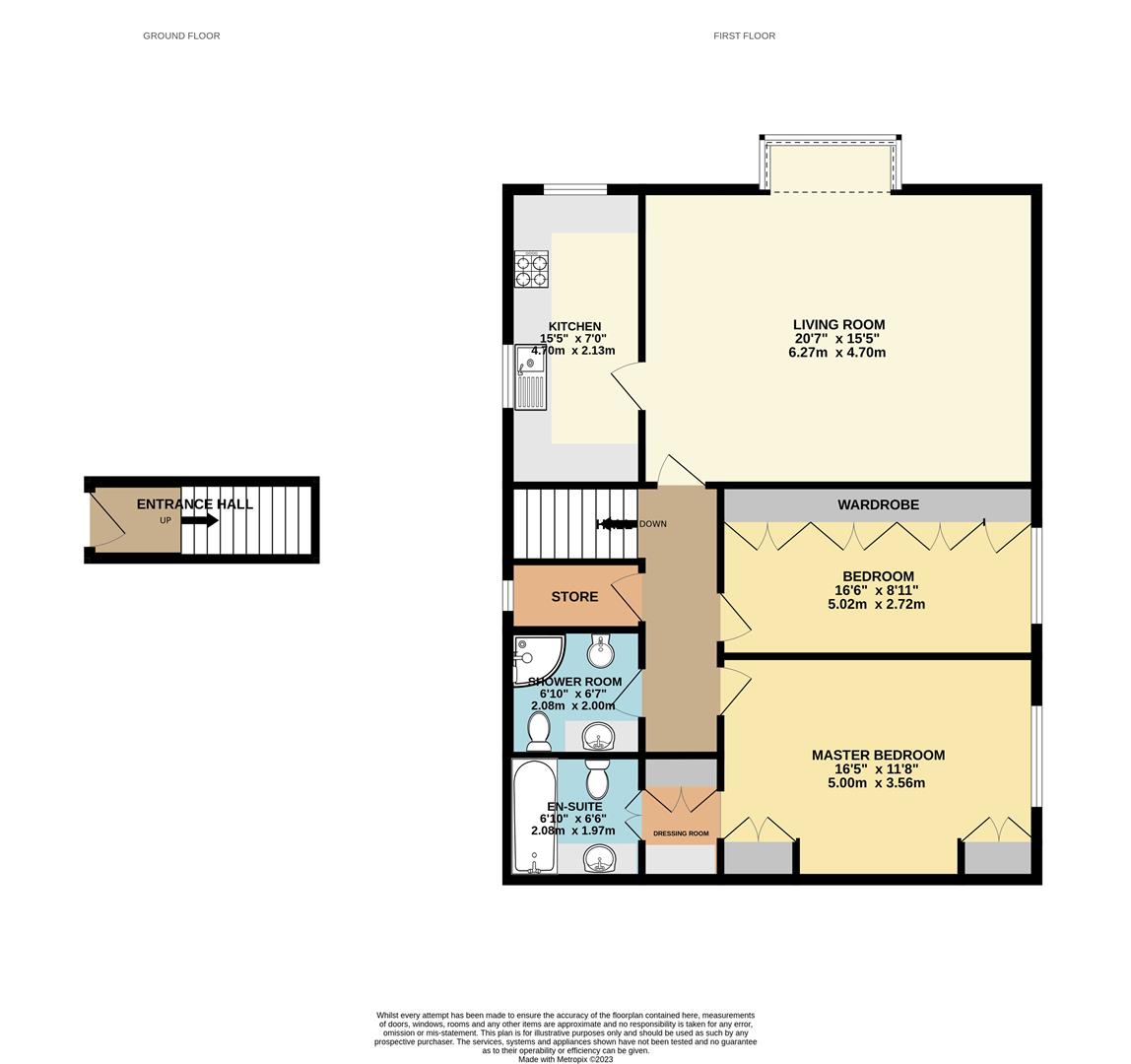Flat for sale in Buxton Road West, Disley, Stockport SK12
* Calls to this number will be recorded for quality, compliance and training purposes.
Property features
- Breathtaking Views
- Overlooking Lyme Park
- Part of a Select Development of Six
- Exclusive First Floor Apartment
- Versatile Layout
- Two Large Double Bedrooms
- 20ft Living Room
- Garage, Parking and Communal Gorunds
- Useful Large Attic Storage
Property description
Forming part of a select development of six executive purpose built apartments with the most amazing views over Lyme Park, a spacious and extremely versatile first floor apartment. This incredible two double bedroom apartment has to be viewed! Very well presented and ideal for many types of buyer with pvc double glazing and gas central heating. Comprising: Ground floor private entrance, first floor hallway, 20ft x 15ft Living Room, fitted breakfast kitchen, boiler/utility room, master bedroom with dressing area and en-suite bathroom, second bedroom with study area, separate shower room and large storage loft. Parking area, garage and large communal grounds. Viewing Essential.
Ground Floor
Entrance Hall
An external front door, cloaks area and stairs to the first floor.
First Floor
Hallway
Laminate wood flooring and central heating radiator.
Living Room (6.27m x 4.70m (20'7 x 15'5))
A pvc double glazed rear bay window with views over Lyme Park, wood effect laminate flooring, central heating radiators and recessed lighting. Door to:
Breakfast Kitchen (4.70m x 2.13m (15'5 x 7'0))
A range of fitted base cupboards and drawers, work surfaces over, breakfast with views over Lyme, an inset one and a half bowl single drainer sink unit, mixer taps, integrated dishwasher, recess for a fridge freezer, gas hob, split level double oven, integrated microwave, central heating radiator, pvc double glazed side and rear window
Boiler/Utility Room
Ideal for drying. A pvc double glazed window, central heating radiator and boiler.
Master Bedroom (5.00m x 3.56m (16'5 x 11'8))
A range of fitted wardrobes, bedside units and drawers, pvc double glazed window and a central heating radiator.
Dressing Area
Vanity area and wardrobe. Door way to:
En-Suite Bathroom
A three piece suite comprising a wash hand basin with counter tops and cupboard under, close coupled wc, panelled bath. Tiled walls, tiled floor, wall light points, central heating radiator and pvc double glazed window.
Bedroom Two
Shower Room
A four piece suite comprising a wash hand basin, close coupled wc, separate shower cubicle, tiled walls, tiled floor, wall light points, central heating radiator and pvc double glazed window.
Outside
Garage
An up and over garage door.
Parking And Gardens
There is a parking area to the front with lawn communal gardens and gated access leading to a lovely courtyard where the entrance to the six apartments are. To the rear there is a great size communal lawn garden with evergreen hedging and flowerbeds.
Note
The property boasts a fantastic loft space for storage. Spanning the whole property with pvc double glazed windows.
Property info
For more information about this property, please contact
Jordan Fishwick, SK12 on +44 1665 491919 * (local rate)
Disclaimer
Property descriptions and related information displayed on this page, with the exclusion of Running Costs data, are marketing materials provided by Jordan Fishwick, and do not constitute property particulars. Please contact Jordan Fishwick for full details and further information. The Running Costs data displayed on this page are provided by PrimeLocation to give an indication of potential running costs based on various data sources. PrimeLocation does not warrant or accept any responsibility for the accuracy or completeness of the property descriptions, related information or Running Costs data provided here.
































.png)
