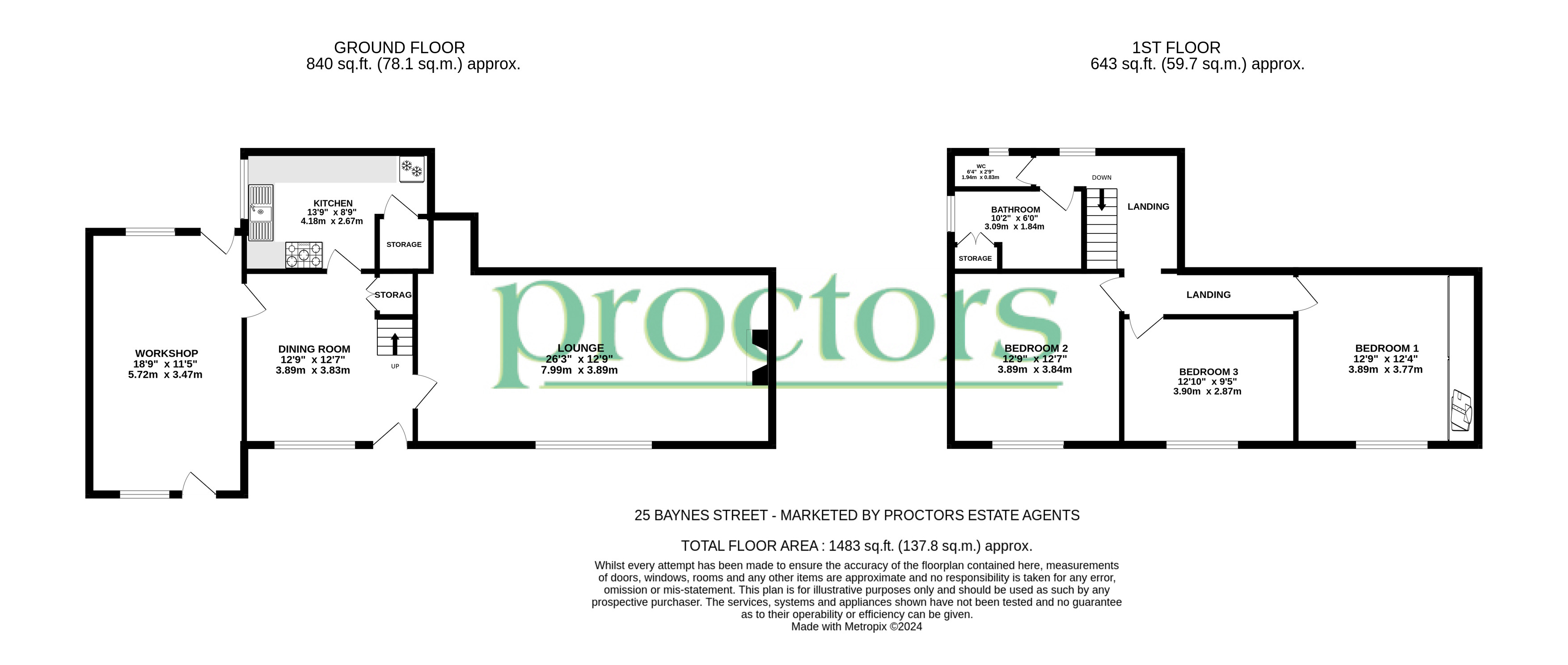End terrace house for sale in Baynes Street, Hoddlesden, Darwen BB3
* Calls to this number will be recorded for quality, compliance and training purposes.
Property features
- Double fronted end terrace
- Was working mans club 1950's
- Converted to residential late 60's
- Three large bedrooms
- 3 piece bathroom with sep shower
- Separate WC
- Spacious lounge
- Dining room
- Fully fitted kitchen
- Gas CH and d-glazed windows
Property description
With St Pauls Primary School as a neighbour this dble fronted end terrace is situated in the enviable location in the heart of Hoddlesden Village. Converted from a 'working men's club' in the late 60's it now provides 1 large family home with 3 double bedrooms. Comprises: Lounge, dining room, large...
With St Pauls Primary School as a neighbour this double fronted end terrace is situated in the enviable location in the heart of Hoddlesden Village. Converted from a 'working men's club' in the late 60's it now provides one large family home. The accommodation briefly comprises: Generous size lounge with feature fire and bar/work station area, dining room with integral access to a large workshop (was originally a garage and could suit several uses), a fully fitted kitchen, first floor, three double bedrooms (the main bedroom has fitted wardrobes), a family bathroom with shower and jacuzzi bath and a separate WC. Gas central heating (boiler new Nov 2022) and PVC double-glazed Windows are installed throughout. Externally there is beautiful garden with patio and lawn to the front and an enclosed paved yard area to the rear.The property is located close to the amenities in Hoddlesden village, walking distance also to the beautiful Millennium Green and woodland, Waterside, easy access for Blackburn, Darwen and the motorway network. Viewing is strongly recommended!
Location From Darwen town centre leave on Bolton Road, turn left into Hardman Way, continue onto Sudell Road, bear right into Marsh House Lane proceed across the mini roundabout at the top into Hoddlesden Road, at the village centre turn left into Bayne Street and the front door to 25 Bayne Street is on Kings Drive.
Tenure We are advised by the vendor that the property is Freehold. Any prospective purchaser should seek clarification from their solicitor.
Accommodation
dining room 12' 7" x 12' 5" (3.84m x 3.78m) PVC front door, laminate flooring, staircase and interior door to first floor, PVC double-glazed window, integral access through to;
workshop (was originally A garage) 18' 8" x 11' 2" (5.69m x 3.4m) Two PVC exterior doors, power, light, wood burning stove, roof and ceiling new May 2023
lounge 26' 4" x 12' 5" (8.03m x 3.78m) PVC double-glazed window, wall mounted electric fire with mantle above, two radiators, wall lights, recessed bar area/work station with shelving and storage, feature recessed ceiling
fully fitted kitchen 13' 7" x 9' 3" (4.14m x 2.82m) Fitted white high-gloss wall and floor units including drawers, stainless steel single double drainer sink unit with mixer tap, gas point for cooking range, stainless steel splash-back and extractor hood, plumbed for automatic washing machine, tiled splash-backs, PVC double-glazed window, large walk in storage cupboard, gas fired central heating boiler (new 2022)
first floor Landing, PVC double-glazed window, radiator, spindled balustrade
bedroom 1 12' 7" x 10' 2" (3.84m x 3.1m) Measurements up to wall-to-wall floor to ceiling fitted wardrobes, PVC double-glazed window, radiator
bedroom 2 12' 6" x 12' 4" (3.81m x 3.76m) PVC double-glazed window, radiator
bedroom 3 12' 8" x 9' 1" (3.86m x 2.77m) PVC double-glazed window, radiator
bathroom Panelled jacuzzi bath with shower attachment and mixer tap over, shower enclosure, wash hand basin with storage below, radiator, generous amount of fitted storage including airing cupboard, tiled elevations, PVC double-glazed window
separate WC Low level WC, radiator, tiled elevations, PVC double-glazed window
outside Enclosed garden to the front with mature plants, shrubs and lawn, wrought iron double gates the side provides off road parking for a small car. To the rear there is a small paved enclosed yard area
please note viewings are to be arranged through Proctors and are by appointment only. We have not tested any apparatus, equipment, fixtures, fittings or services and so cannot verify if they are in working order or fit for their purpose.
Property info
For more information about this property, please contact
Proctors, BB3 on +44 1254 271153 * (local rate)
Disclaimer
Property descriptions and related information displayed on this page, with the exclusion of Running Costs data, are marketing materials provided by Proctors, and do not constitute property particulars. Please contact Proctors for full details and further information. The Running Costs data displayed on this page are provided by PrimeLocation to give an indication of potential running costs based on various data sources. PrimeLocation does not warrant or accept any responsibility for the accuracy or completeness of the property descriptions, related information or Running Costs data provided here.


















































.png)