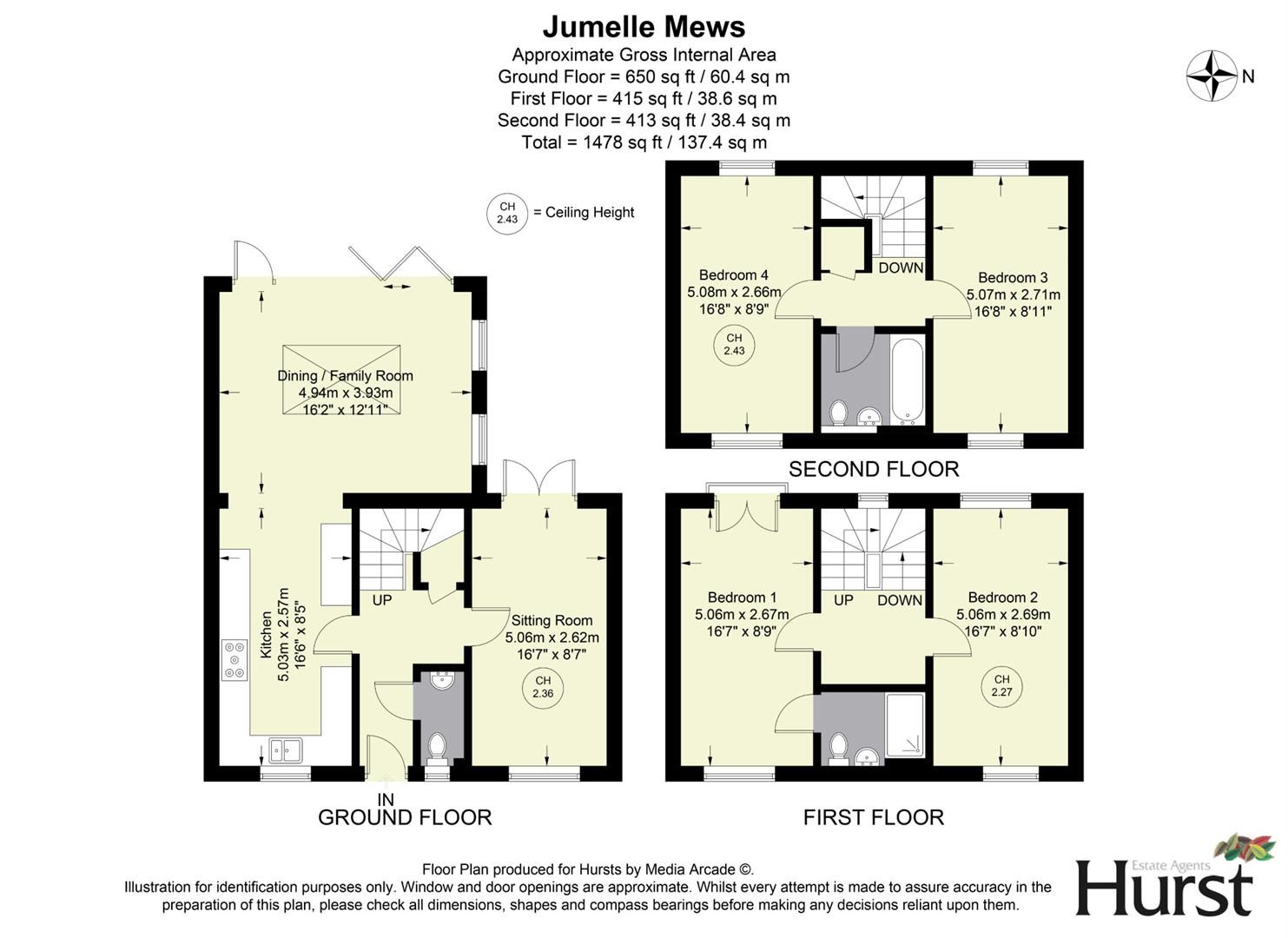Semi-detached house for sale in Jumelle Mews, High Wycombe HP13
* Calls to this number will be recorded for quality, compliance and training purposes.
Property features
- Large 1,442 sq.ft family home
- Prestigious hughenden quarter development
- On the doorstep of hughenden park
- Carport parking for two cars
- High spec modern fitted kitchen
- Stunning lounge/diner
- Bi-folding doors
- Landscaped rear garden
- En-suite shower room to master
- No onward chain
Property description
Offered to the market with no onward chain is this stunning four bedroom three-story semi-detached town house, perfectly situated in the prestigious Hughenden Quarter development. Built in 2015 and nestled next to the scenic Hughenden Park in High Wycombe, this exceptional home combines contemporary living with sophisticated design, making it ideal for families and professionals alike.
The accommodation comprises: Spacious hallway, extended ground floor features a newly renovated, high-spec kitchen outfitted with top-of-the-line appliances, sleek cabinetry, and luxurious countertops, this kitchen flows well into the open-plan living and dining area, creating a perfect space for entertaining and family gatherings. The standout feature of this floor is the stunning bifold doors that open to a beautifully landscaped rear garden—an outdoor haven perfect for summer barbecues, alfresco dining, or simply unwinding in a serene, private setting. The first floor boasts two generously sized bedrooms, each bathed in natural light and offering ample storage. A well-appointed family bathroom with modern fixtures and fittings. Ascend to the second floor to discover two additional bedrooms, including the luxurious principal suite. This spacious room provides a tranquil retreat, complete with an en-suite bathroom featuring contemporary amenities and elegant design. Additional features include off-street parking, double glazing, and gas central heating.
Property info
For more information about this property, please contact
Hurst, HP13 on +44 1494 912867 * (local rate)
Disclaimer
Property descriptions and related information displayed on this page, with the exclusion of Running Costs data, are marketing materials provided by Hurst, and do not constitute property particulars. Please contact Hurst for full details and further information. The Running Costs data displayed on this page are provided by PrimeLocation to give an indication of potential running costs based on various data sources. PrimeLocation does not warrant or accept any responsibility for the accuracy or completeness of the property descriptions, related information or Running Costs data provided here.

































.png)
