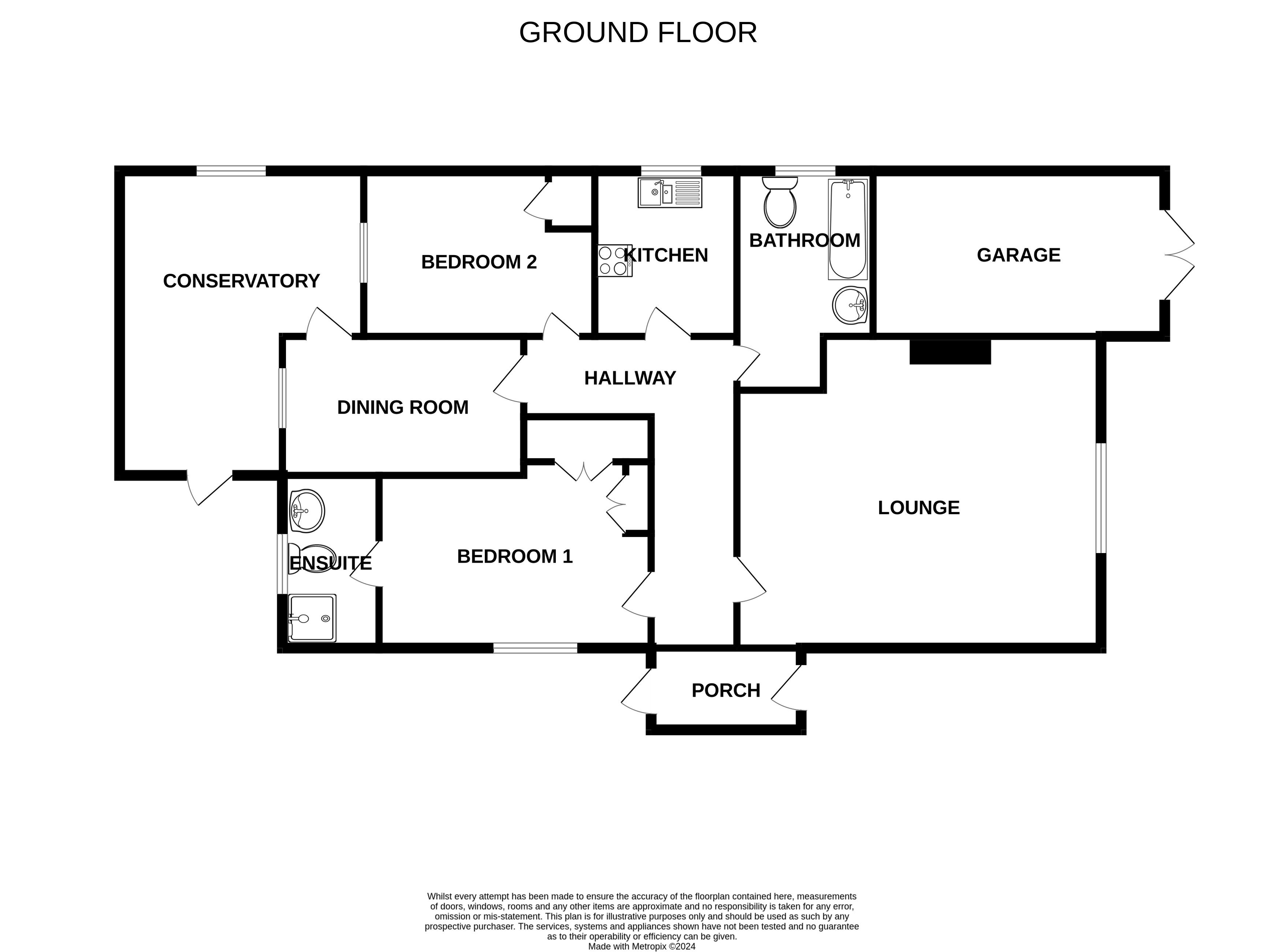Bungalow for sale in Skinners Lane, Galleywood, Chelmsford CM2
* Calls to this number will be recorded for quality, compliance and training purposes.
Property features
- Detached bungalow
- Two bedrooms
- Favoured location
- Close to local amenities
- En-suite to main bedroom
- Two/three reception rooms
- Pleasant garden
- Ample off street parking
- Single brick construction
- No onward chain
Property description
Guide price £400,000 - £425,000 Situated almost in the centre of Galleywood and therefore within close proximity of local shopping parade, schooling and open green space is this two bedroom detached single brick bungalow. A particular feature is the property's garden which is well planted and maintained, whilst to the front there is ample off street parking and an integral garage. Internally, there is a good size 'L' shaped entrance hall, sitting room to front, two bedrooms, one with an en-suite in addition to a full sized three piece bathroom. A kitchen and separate dining area/through room leads to a pleasant conservatory enjoying views over the garden. The property is available with no onward chain.
Side Lobby
Double glazed door to side from the street and doors to the rear garden and hallway.
Reception Hall
Coving to ceiling, radiator, doors to
Sitting Room (4.80m (15'9") x 4.65m (15'3") maximum)
Double glazed window to front, brick chimney breast, two radiators, wall light points.
Kitchen (2.64m (8'8") x 2.26m (7'5"))
Double glazed window to side, fitted with a range of wall and base level units with roll edge worktops, inset single drainer sink unit, four ring gas hob with oven beneath, appliance space, wall mounted boiler.
Dining Room / Walk-Through (3.96m (13'0") x 2.13m (7'0") + recess)
Accessed via the hallway window and door to conservatory, radiator.
Conservatory (4.67m (15'4") x 4.09m (13'5"))
'L' shaped with double glazed windows to rear and side overlooking the garden, wall light points, two radiators, doors to either side.
Bedroom One (4.37m (14'4") x 2.51m (8'3") + recess)
Window to side, three built in mirror fronted wardrobes with sliding doors, radiator.
En-Suite
Obscure glazed window to rear, three piece suite comprising shower, pedestal wash hand basin, w.c, radiator.
Bedroom Two (3.43m (11'3") x 2.54m (8'4"))
Window to conservatory, small hanging cupboard, radiator.
Bathroom (3.58m (11'9") x 1.45m (4'9") maximum)
Obscure double glazed window to side, white suite comprising panel enclosed bath, wash hand basin with cupboard under, close coupled w.c, tiling to walls, radiator.
Outside
As mentioned previously the property offers off street parking to the front for a number of vehicles leading to an integral garage with electric roller door. To the rear is an established garden which has been well planted and well maintained and is mostly laid to lawn with well tended bed. There is a pleasant patio area leading directly from the conservatory ideal for table and chairs. The garden is hedged and fenced to boundaries.
Property info
For more information about this property, please contact
Adrians (Essex), CM1 on +44 1245 845383 * (local rate)
Disclaimer
Property descriptions and related information displayed on this page, with the exclusion of Running Costs data, are marketing materials provided by Adrians (Essex), and do not constitute property particulars. Please contact Adrians (Essex) for full details and further information. The Running Costs data displayed on this page are provided by PrimeLocation to give an indication of potential running costs based on various data sources. PrimeLocation does not warrant or accept any responsibility for the accuracy or completeness of the property descriptions, related information or Running Costs data provided here.

























.png)

