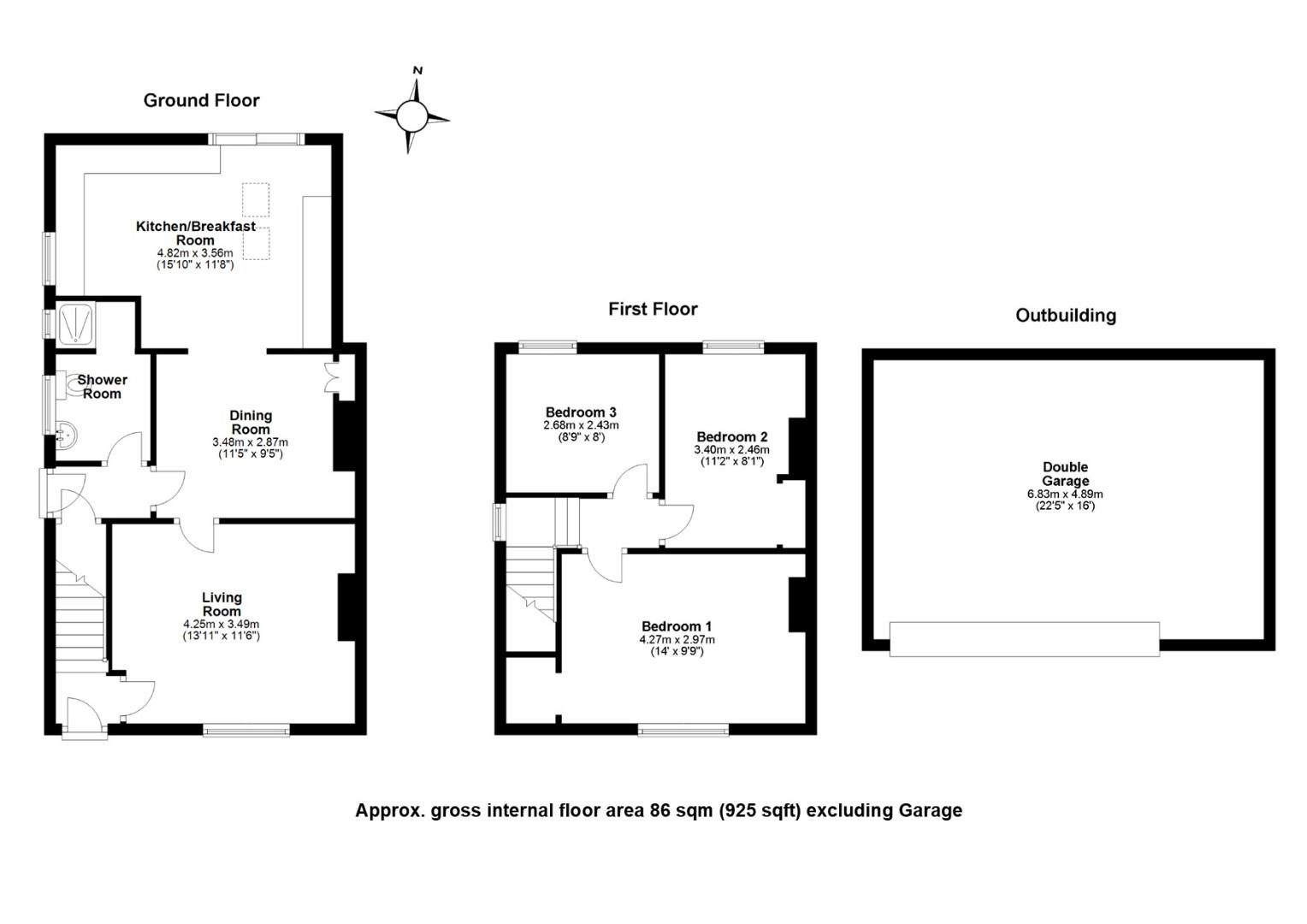Semi-detached house for sale in Barton Road, Comberton, Cambridge CB23
* Calls to this number will be recorded for quality, compliance and training purposes.
Property features
- 3 bedroom semi-detached house
- Kitchen/breakfast/family room
- 2 reception rooms
- Refitted wetroom
- Double glazing, electric storage heaters and radiators.
- 150ft mature rear garden
- Chain free
Property description
An established, semi-detached residence extended with scope for further expansion, set within delightful, mature gardens and grounds with off-road parking and a double garage and in a sought-after village location.
This property occupies a fine, non-estate position set back from the road and only a short walk from the highly thought of village primary school. The current owners have enlarged the property over the years. The double garage and hard standing area are accessed via a shared driveway immediately to the side of the property.
The accommodation comprises an entrance hall with stairs to the first floor accommodation, two reception rooms including a sitting room with an open fireplace and dining room with a Rayburn stove. The kitchen / breakfast / family room is particularly worthy of note, with a sliding patio door to the rear and two skylights making this room particularly bright and spacious. The kitchen is fitted with attractive cabinetry, ample fitted working surfaces, breakfast bar, one and a half sink unit with mixer tap and drainer, four-ring ceramic hob, oven and spaces for an American-style fridge -freezer and washing machine. Off the side lobby is a door to the outside, an understairs cupboard and a refitted wet room with a walk-in shower area.
Upstairs off the landing are three bedrooms: Two doubles and one single. There is potential for a small ensuite to be added to the master bedroom. There is a large, part boarded loft with built-in ladder offering plenty of storage.
Outside, the property is set back and screened from the road with a low-maintenance, shingled front garden. Gated access leads to the rear garden, which is both private and mature and measures approximately 150ft in length. The rear garden is laid to shaped and manicured lawns with well-stocked flower and shrub borders and beds including raised beds, wildlife pond and a wide and varied selection of fruit trees and shrubs. There is a generous Indian sandstone patio with pergola over, ideal for alfresco dining. Gated access to the rear leads to the parking area, which will usually accommodate two to three cars and the detached double garage with an electric up-and-over remote controlled double door, power and light connected, and a greenhouse.
Location
Comberton is a much admired and considerably sought-after village lying just 6 miles west of the city and surrounded by glorious undulating countryside over which there are numerous fine walks. Education facilities are excellent; there is a local primary school and the highly regarded Comberton Village College, where extensive leisure facilities are available to the public.
There are a number of local shops including a convenience store/post office, pub, Co-op and a hairdresser. The village is served by a gp surgery and a dentist. Communications are good with Junction 12 of the M11 within a couple of miles, a fast straight road and cycle path into central Cambridge, and cycle routes through Coton to the West Cambridge Site and across fields to Grantchester and Addenbrooke's Hospital. There are also several golf courses in the vicinity.
Tenure
Freehold
Services
All mains services connected apart from gas. There are electric storage heaters and radiators.
Statutory Authorities
South Cambridgeshire District Council.
Council Tax Band - c
Fixtures And Fittings
Unless specifically mentioned in these particulars, all fixtures and fittings are expressly excluded from the sale of the freehold interest.
Viewing
Strictly by appointment through the vendor’s sole agents, Redmayne Arnold and Harris.
Property info
For more information about this property, please contact
Redmayne Arnold & Harris - Shelford, CB22 on +44 1223 801543 * (local rate)
Disclaimer
Property descriptions and related information displayed on this page, with the exclusion of Running Costs data, are marketing materials provided by Redmayne Arnold & Harris - Shelford, and do not constitute property particulars. Please contact Redmayne Arnold & Harris - Shelford for full details and further information. The Running Costs data displayed on this page are provided by PrimeLocation to give an indication of potential running costs based on various data sources. PrimeLocation does not warrant or accept any responsibility for the accuracy or completeness of the property descriptions, related information or Running Costs data provided here.






























.png)