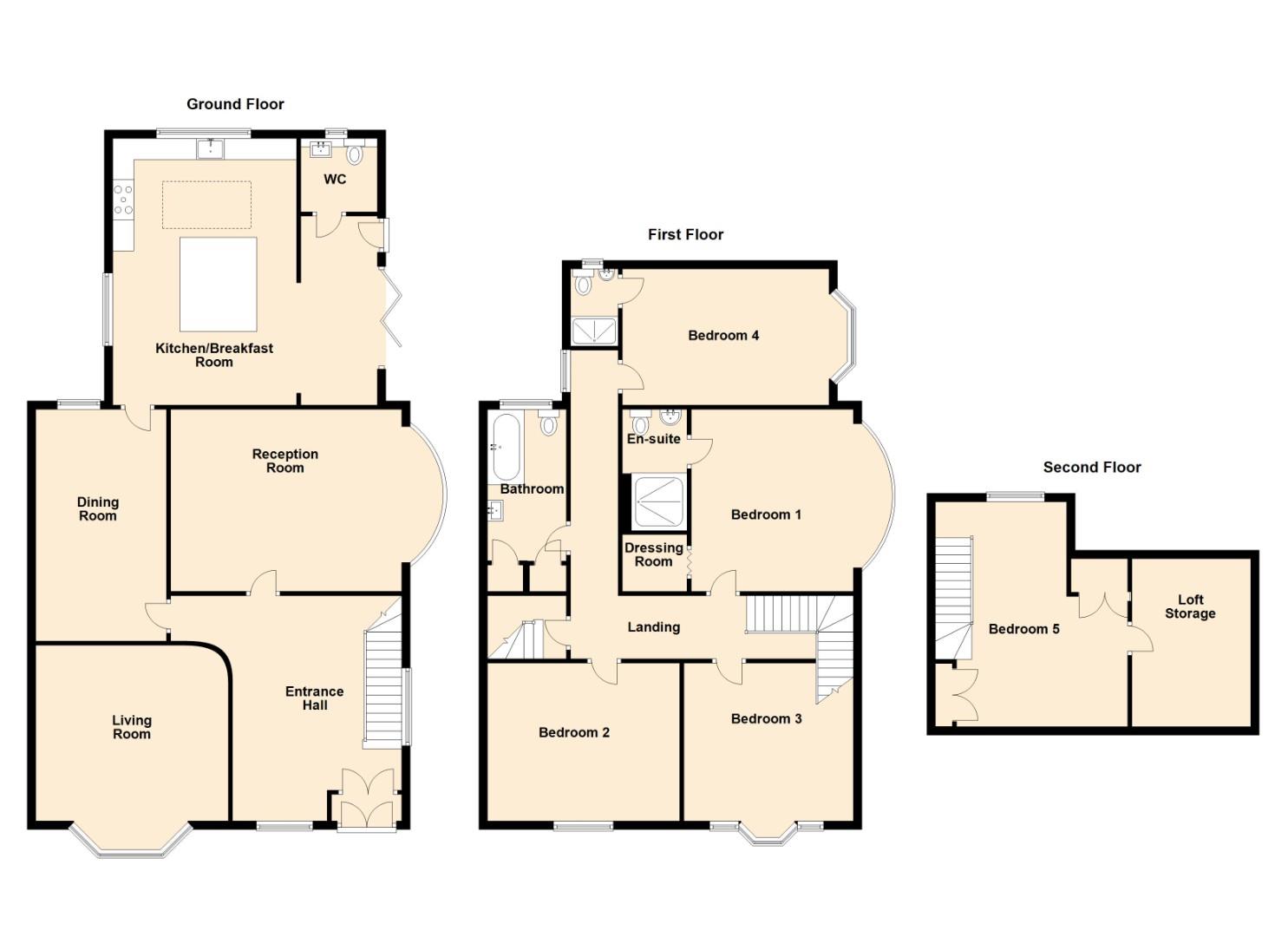Semi-detached house for sale in Clinton Road, Penarth CF64
* Calls to this number will be recorded for quality, compliance and training purposes.
Property description
A lovely 1920's 'Arts & Crafts' style five bedroom semi detached house, situated in one of Penarth's nicest treeline roads. The property has been improved and extended. Comprises porch, reception hall, three reception rooms, extended kitchen/breakfasting room, wc, to the first floor four double bedrooms, two en-suite shower rooms and family bathroom, to the second floor large fifth double bedroom. Good front and side gardens, off road parking for several cars, courtyard to rear, garage. Freehold. Viewing recommended, a great family house.
Original double storm doors to porch.
Porch
Original tiled floor, recessed matwell. Glazed inner door through to spacious hallway.
Hallway (5.30m × 3.90m (17'4" × 12'9"))
A very generous reception hall. Lovely original oak panelling, 'Arts & Crafts' style handrail and balustrade to first floor, three original stained glass windows to front, stained glass window to side (uPVC double glazed), under stairs storage with access to gas/electric meters, fuse box, beautiful herringbone block flooring, radiator, plate rack, original cornice.
Reception Room 1 (4.86m × 4.53m (15'11" × 14'10"))
UPVC double glazed leaded bay window to front. Natural stone fire surround (with working fire), radiator, picture rail, original coving.
Reception Room 2 (6.18m x 4.30m (20'3" x 14'1"))
A lovely south west facing room. Broad bay uPVC double glazed window to side looking out onto pretty side garden. Stripped wooden flooring, two radiators, period fire surround, picture rail, original cornice.
Reception Room 3 (5.40m × 3.10m (17'8" × 10'2"))
UPVC double glazed window to rear. Access to kitchen, laminate floor, decorated in white, radiator.
Kitchen/Dining (6.26m × 6.28m (20'6" × 20'7"))
The property has been extended to the rear to create a much larger family/kitchen/dining space. Double glazed powder coated bi-folding doors to side, uPVC double glazed windows to side and rear, large roof lantern. Fitted kitchen in white with contrasting quartz worktop, built-in sink with mixer tap. Space for American style fridge/freezer, integrated five burner gas hob, split level Neff oven and combination oven/microwave with warming drawer, radiator, modern downlighting, wooden effect tiled floor.
W.C.
Contemporary wash hand basin and wc with concealled plumbing, area for cloaks, tiled floor, boxed in modern combination boiler. UPVC double glazed window.
First Floor Landing
Carpet, radiator, picture rail. UPVC double glazed window to stairwell with original stained glass, additional rear facing side window providing natural light. Original pine panelled doors to all first floor rooms.
Bedroom 1 (5.12m × 4.31m (16'9" × 14'1"))
A generous double bedroom. UPVC double glazed bay window to side. Suite of built-in fitted wardrobes, decorated in neutral colour, picture rail, carpet, radiator.
Dressing Area
Walk-in dressing area with great storage, carpet, lighting.
En-Suite 1
Very nicely appointed and tiled. Large walk-in shower enclosure with folding glass shower screen, rainfall shower plus wall mounted attachment, wash hand basin with storage beneath, twin flush wall hung wc. Recess with lighting, extractor, attractive marble effect tiling, mirror cabinet, contemporary radiator, downlighters.
Bedroom 2 (4.03×3.72 (13'2"×12'2"))
A spacious double bedroom. UPVC double glazed bay window to front with window seat. Carpet, picture rail, radiator.
Bedroom 3 (3.66m × 4.53m (12'0" × 14'10"))
A lovely third double bedroom. Large leaded uPVC double glazed window to front. Carpet, radiator, picture rail, period fireplace.
Bedroom 4 (3.69m (into bay) x 3.21m (12'1" (into bay) x 10'6")
A fourth double bedroom. UPVC double glazed window to side. Carpet, radiator.
En-Suite 2
Fully tiled comprising large shower enclosure with rainfall shower plus sliding attachment, modern wash hand basin and twin flush wc, modern down lighting. UPVC double glazed window.
Bathroom (3.53m × 1.88m (11'6" × 6'2"))
Attractively finished and presented family bathroom. Comprising contemporary panelled bath with shower and recess controls, twin flush wc, large wash hand basin with useful built-in storage beneath and concealed plumbing. Contemporary column radiator, tiled floor, modern downlighting, extraction, handy shelved storage. Double glazed window to rear.
Second Floor Landing
Panelled door with fire door closure leading to inner lobby and staircase which leads up to the fifth bedroom.
Bedroom 5 (5.50m × 4.38m (18'0" × 14'4"))
UPVC double glazed window looking out towards lower Penarth and Glamorganshire Golf Club in the distance. Laminate floor, radiator, decorated in white, access to storage cupboards/wardrobes.
Further door leading to remaining loft storage, which could be further converted.
Front Garden
A good size and mature, off road parking for several cars.
Side Garden
South west facing, mainly laid to lawn with terracing/block paviour pathways, some mature planting, private and secure, gated side access to front garden.
Rear Garden
The garden is a little smaller than the original but there is a nice sunny south facing courtyard and terrace, great entertaining space, very private and enclosed, water supply, BBQ area.
Garage (3.50m × 3.40mn (11'5" × 11'1"n))
Block and render garage with up and over door accessing out onto Robinswood Crescent. Part of the garage has been partitioned to create additional utility space.
Utility Area (3.26m x 2.00m (10'8" x 6'6"))
UPVC double glazed door and window. Wash hand basin with countertop, plumbing for washing machine, space for fridge freezer and additional freezer, laminate floor, separate circuit board, access to remaining garage.
Council Tax
Band H £4,006.08 p.a. (24/25)
Post Code
CF64 3JB
Property info
For more information about this property, please contact
Shepherd Sharpe, CF64 on +44 29 2227 8228 * (local rate)
Disclaimer
Property descriptions and related information displayed on this page, with the exclusion of Running Costs data, are marketing materials provided by Shepherd Sharpe, and do not constitute property particulars. Please contact Shepherd Sharpe for full details and further information. The Running Costs data displayed on this page are provided by PrimeLocation to give an indication of potential running costs based on various data sources. PrimeLocation does not warrant or accept any responsibility for the accuracy or completeness of the property descriptions, related information or Running Costs data provided here.












































.png)


