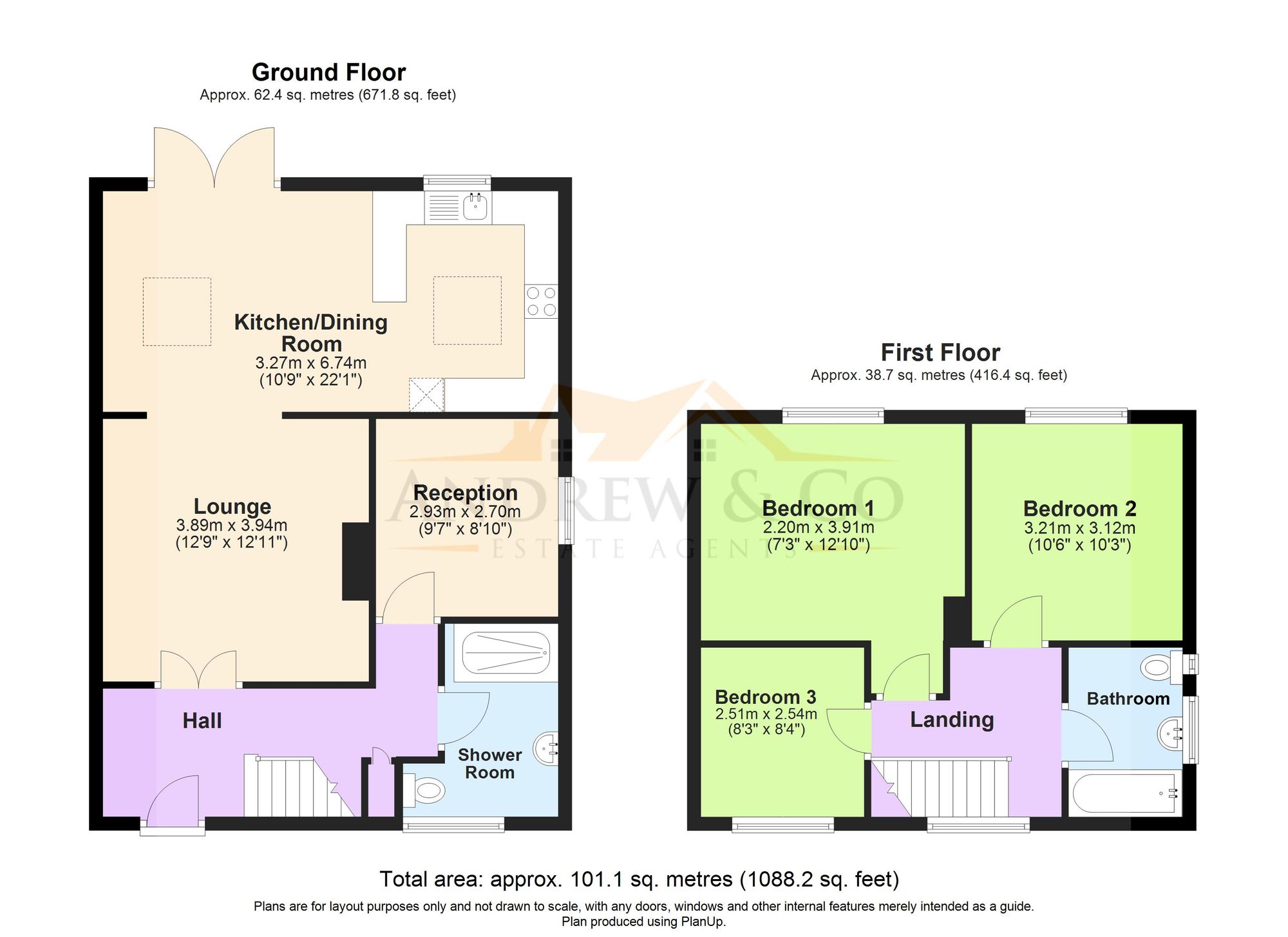Semi-detached house for sale in Essetford Road, Ashford TN23
* Calls to this number will be recorded for quality, compliance and training purposes.
Property features
- £330,000
- Three bedroom semi detached house
- Extended to the rear
- Off road parking for 2 cars
- Refurbished throughout
- Downstairs shower room
- East facing rear garden
- Ideal family home
- Popular South Ashford Location
Property description
A charming three-bedroom semi-detached house beckons at £330,000 in the sought-after South Ashford location, a picturesque setting teeming with the promise of a peaceful suburban lifestyle. Upon stepping into this delightful abode, you're greeted by a meticulously extended interior that boasts the perfect blend of functionality and style. The property has been thoughtfully refurbished throughout, ensuring a seamless transition from room to room. The heart of the home shines with an open-plan layout that seamlessly integrates the living and dining spaces, creating an inviting atmosphere for family gatherings and every-day living. The ground floor also hosts a convenient shower room, adding a touch of practicality to the home's elegant design. Upstairs, three generously proportioned bedrooms await, each offering a retreat-like ambience to relax and unwind.
Outdoors, the property truly shines with its fantastic outside space, a haven for outdoor enthusiasts and those who enjoy al fresco living. The block paved driveway caters to modern living with off-road parking for two cars, presenting a practical touch to your daily convenience. The east-facing rear garden is a slice of tranquillity, offering a peaceful sanctuary to soak up some sunshine or enjoy a morning coffee. The garden has been meticulously maintained and is mainly laid to lawn, adorned with flower borders that add a splash of colour and character to the outdoor space. A large patio area provides the perfect setting for outdoor dining or entertaining guests, creating an extension of the living space into the fresh air. Additionally, a block built shed offers ample storage space for garden tools or outdoor equipment, ensuring a clutter-free environment. With easy access to the front through a gate, the outside space of this property harmoniously complements the interior, creating a seamless transition between indoor and outdoor living.
In summary, this exceptional property is a rare gem in the market, offering a blend of modern comforts, practicality, and tranquillity in a highly desirable location. With its extended layout, refurbished interiors, off-road parking, and a meticulously landscaped garden, this property presents itself as an ideal family home with immense potential for creating lasting memories and enjoying a quality lifestyle. Don't miss out on the opportunity to make this dream home yours and experience the best of South Ashford living.
EPC Rating: E
Location
Essetford Road sits within South Ashford, with amenities just a short walk away, including a Co-op supermarket, Budgens convenience store, café and numerous takeaways. Within walking distance you'll find various children's play parks, Singleton Environment Centre, local woodland and open spaces, several primary schools including St Simon's Catholic and several secondary schools located within the Ashford area. The Willow Centre and various children's nurseries are also in close proximity.
The property is in an ideal location with a short walking distance to transport links with various bus stops located on Cuckoo Lane and Knoll Lane with regular services into Ashford town centre and Ashford International Train Station.
Entrance Hall
Composite entrance door. Laminate flooring. Vertical radiator. Two storage cupboards with one housing the boiler.
Lounge (3.89m x 3.94m)
Laminate flooring. Vertical radiator. Feature fireplace.
Kitchen/Dining Area (3.27m x 6.74m)
Dining Area - Laminate flooring. Vertical radiator. Ceiling sky light. Inset spot lamps. French doors to the rear garden.
Kitchen - Laminate flooring. Skylight to the ceiling. Window to the rear. Inset spot lamps. Worksurface with a metal sink and drainer. Electric hob, oven and overhead extractor. Integral fridge freezer and washing machine. Wall and floor storage units.
Reception Room (2.93m x 2.70m)
Carpet laid to floor. Radiator to the wall. Window to the side.
Shower Room (2.8m x 2.3m)
Tiled floor. Part tiled walls. Heated towel radiator. Window to the front. Large walk in shower cubicle. W.C and washbasin with an integral vanity unit.
Landing
Carpet laid to floor. Window to the side. Loft access.
Family Bathroom (1.69m x 2.51m)
Tiles laid to floor. Part tiled walls. Two windows to the side. Heated towel radiator. Bath with an overhead shower, W.C and washbasin with a vanity unit.
Bedroom 1 (3.21m x 3.91m)
Carpet laid to floor. Window to the rear. Radiator to the wall.
Bedroom 2 (3.21m x 3.12m)
Carpet laid to floor. Window to the rear. Radiator to the wall.
Bedroom 3 (2.51m x 2.54m)
Carpet laid to floor. Window to the front. Radiator to the wall.
Front Garden
Block paved drive for 2 cars with a small hedge border and access to the rear garden via a gate.
Rear Garden
Mainly laid to lawn with a large patio area, some flower borders. A block built shed and access to the front via a gate.
Parking - Driveway
Block paved driveway.
Property info
For more information about this property, please contact
Andrew & Co Estate Agents, TN24 on +44 1233 238740 * (local rate)
Disclaimer
Property descriptions and related information displayed on this page, with the exclusion of Running Costs data, are marketing materials provided by Andrew & Co Estate Agents, and do not constitute property particulars. Please contact Andrew & Co Estate Agents for full details and further information. The Running Costs data displayed on this page are provided by PrimeLocation to give an indication of potential running costs based on various data sources. PrimeLocation does not warrant or accept any responsibility for the accuracy or completeness of the property descriptions, related information or Running Costs data provided here.































.png)
