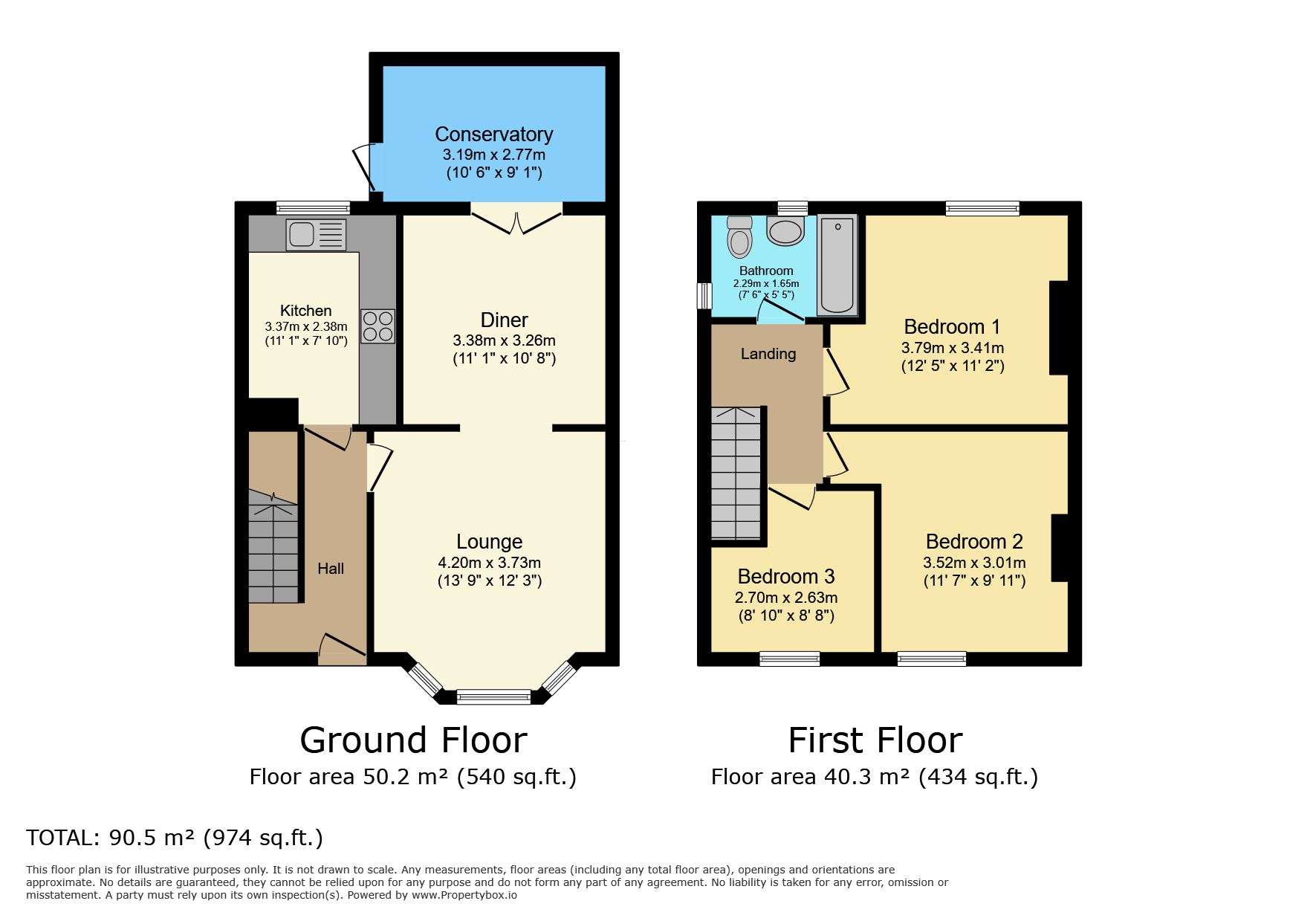Semi-detached house for sale in Tennyson Avenue, Boldon Colliery NE35
* Calls to this number will be recorded for quality, compliance and training purposes.
Property features
- Spacious semi detached
- Three bedrooms
- Two reception rooms
- Modern fitted kitchen / family bathroom
- Private front and rear garden
- Off street parking
Property description
Summary
Pattinson Estate Agents warmly welcome this well presented Three Bedroom Semi Detached family home located on Tennyson Avenue, Boldon Colliery.
Located in the ever popular area of Boldon Colliery, the current owners have lovingly created a warm and welcoming home, tastefully decorated in neutral tones, to create a spacious lounge and dining area, in addition to the bright and airy modern fitted kitchen. Externally to the rear, is a large mature garden, set to lawn with a paved patio area, in which to sit and relax at the end of the day.
Ideally located for local schools, the property is also located close to local amenities including boutique shops, restaurants and coffee shops.
Excellent local transport links are also nearby including East Boldon Metro Station for direct travel to Sunderland City Centre, Newcastle City Centre and connections to South Shields and the coast. Road links are also nearby for travel via the A1, A19 and Tyne Tunnel for much more of the North East.
Briefly comprising of; Entrance/Hallway, Lounge / Dining Room leading to Conservatory, Kitchen . To the first floor lies Three Bedrooms and the Family Bathroom. Externally to the rear is a large private garden and to the front a low maintenance garden and driveway.
Properties in this location are extremely popular and an early viewing is advised!
Call Pattinson Estate Agents on or email
Council Tax Band: B
Tenure: Freehold
External Front
Private enclosed walled garden with lawn, block paved driveway, decorative stone border, gated access to rear garden, external lighting;
Entrance/Hallway (3.43m x 1.87m)
UPVC part glazed door leading to entrance, gas central heating radiator, laminate flooring, stairs to first floor, doors to;
Lounge (4.20m x 3.73m)
Double glazed bay window to front aspect, gas central heating radiator, gas fire with feature surround;
Dining Room (3.38m x 3.26m)
Gas central heating radiator, laminate flooring, double doors to Conservatory;
Conservatory (3.19m x 2.77m)
UPVC fully glazed door leading to Garden, laminate flooring, double glazing;
Kitchen (3.37m x 2.38m)
A range of wall and base units with contrasting work surfaces, uprights, integrated electric oven, gas hob with extractor over, integrated dishwasher, composite sink with mixer tap over, plumbing for washing machine, space for fridge freezer, gas central heating radiator, double glazed window to rear aspect, UPVC part glazed door leading to garden;
First Floor Landing (2.52m x 1.88m)
Double glazed window to side aspect, loft access, doors to;
Bedroom One (3.79m x 3.40m)
Double glazed window to rear aspect, gas central heating radiator;
Bedroom Two (3.01m x 3.50m)
Double glazed window to front aspect, gas central heating radiator;
Bedroom Three (2.63m x 2.70m)
Double glazed window to front aspect, built in storage, gas central heating radiator;
Family Bathroom (1.65m x 2.29m)
A white suite consisting of bath with mains shower over, pedestal wash hand basin, W/C, extractor, part tiled feature walls, gas central heating radiator, vinyl flooring, double glazed window to rear and side aspect;
External Rear
Private enclosed lawned garden, block paved path and patio leading from rear door to Conservatory, beyond the lawn lies a further paved patio, gated access to front aspect, external water source, external lighting, external storage;
Property info
For more information about this property, please contact
Pattinson - Jarrow, NE32 on +44 191 511 8443 * (local rate)
Disclaimer
Property descriptions and related information displayed on this page, with the exclusion of Running Costs data, are marketing materials provided by Pattinson - Jarrow, and do not constitute property particulars. Please contact Pattinson - Jarrow for full details and further information. The Running Costs data displayed on this page are provided by PrimeLocation to give an indication of potential running costs based on various data sources. PrimeLocation does not warrant or accept any responsibility for the accuracy or completeness of the property descriptions, related information or Running Costs data provided here.






































.png)

