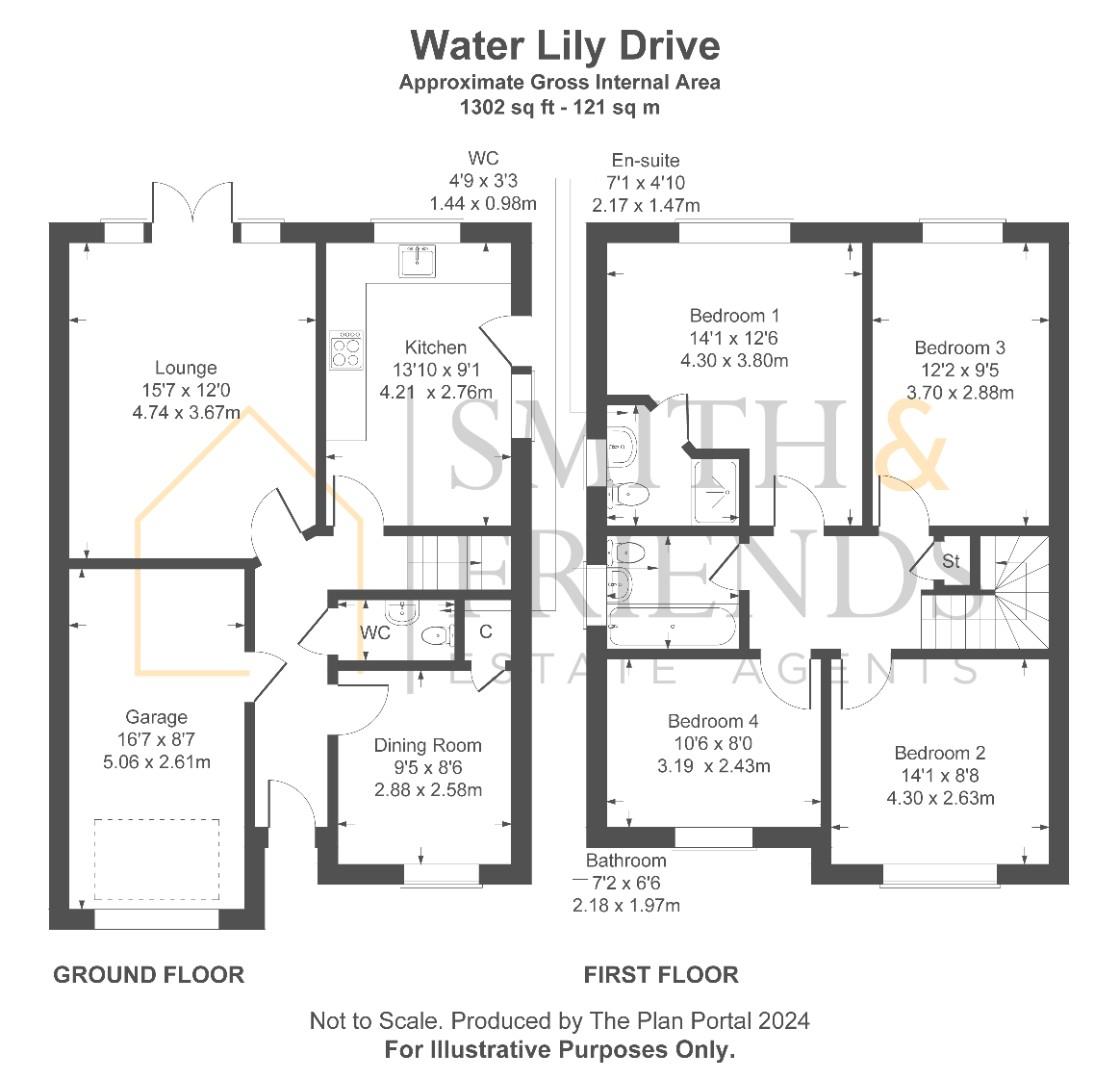Detached house for sale in Somerville Court, Cavendish Drive, Darlington DL1
* Calls to this number will be recorded for quality, compliance and training purposes.
Property features
- Beautifully presented
- Four double bedrooms
- En-suite shower room
- Ground floor W/C
- Rear garden
- Ingtegral Garage
- Close to local amenities
Property description
** beautifully presented ** ** ground floor cloakroom **
** four double bedrooms ** ** en-suite ** ** rear garden **
** integral garage ** ** close to local amenities **
Smith and Friends are delighted to bring this immaculately presented four bedroomed detached property to the market. Situated on a favourable plot with open aspect to the front elevation on the Central Park development off Haughton Road, the property benefits from having full uPVC double glazing and gas central heating.
The generously sized home has undergone recent improvements to include a new kitchen, laminate flooring to the hall, lounge and cloakroom and a garden makeover.
The property lies close to local amenities, including shops and schools, with the town centre being only a 10 minute walk away. Good transport links to the A66, A1(M) and train station are also within easy reach.
Please Note: Council tax band D. Freehold basis. EPC Band B.
Please contact Smith & Friends for a viewing (formerly Robinsons Tees Valley).
In our opinion this home will suit a variety of purchasers including a large or growing family and must be viewed to fully appreciate the space this property has to offer. Early viewing is highly recommended.
Ground floor
A welcoming entrance hall leads to a lounge, dining room, kitchen/breakfast room, cloakroom/W.C and door to garage. The inviting lounge to the rear aspect features an eye catching modern fireplace and French doors allowing views of the garden. The well proportioned dining room to the front aspect benefits from having a storage cupboard, whilst the spacious kitchen/breakfast room to the rear features a stunning kitchen. Comprising of a range of shaker style units, contrasting Corian worktops and Belfast sink, the kitchen benefits from integrated appliances including electric oven, gas hob, extractor, fridge/freezer, dishwasher and washing machine. Additionally there is ample space for a large table making it an ideal space to entertain. The good sized convenient cloakroom situated off the hallway comprises of a low level W/C and wash hand basin.
First floor
A generously sized light and airy landing with loft access leads to four double bedrooms and family bathroom. The spacious master bedroom benefits from a well appointed en-suite comprising of a shower cubicle, wash hand basin, low level W/C and spotlights. There are three further well proportioned double bedrooms. The beautiful family bathroom, comprises of a bath with overhead head shower, wash hand basin and W/C.
Externally
To the front of the property there is a low maintenance gravelled garden and a driveway leading to the integral garage with up and over door. A side gate leads to an inviting secluded patio area that continues into the enclosed rear garden which is laid to lawn and features decorative borders, making it an ideal space to enjoy on the summer months.
Entrance Hallway
Ground Floor Cloaks/W.C (1.44 x 0.98 (4'8" x 3'2"))
Dining Room (2.68 x 2.88 (8'9" x 9'5"))
Lounge (3.67 x 4.74 (12'0" x 15'6"))
Kitchen/Breakfast Room (2.76 x 4.21 (9'0" x 13'9"))
First Floor Landng
Master Bedroom (3.80 x 4.30 (12'5" x 14'1"))
En-Suite Shower Room/W.C (2.14 x 1.47 (7'0" x 4'9"))
Bedroom (4.30 x 2.63 (14'1" x 8'7"))
Bedroom (2.88 x 3.70 (9'5" x 12'1"))
Bedroom (3.19 x 2.43 (10'5" x 7'11"))
Bathroom/W.C (1.97 x 2.18 (6'5" x 7'1"))
Front External
Rear Garden
Garage (2.61 x 5.06 (8'6" x 16'7"))
Property info
For more information about this property, please contact
Smith & Friends Estate Agents (Darlington), DL3 on +44 1325 617258 * (local rate)
Disclaimer
Property descriptions and related information displayed on this page, with the exclusion of Running Costs data, are marketing materials provided by Smith & Friends Estate Agents (Darlington), and do not constitute property particulars. Please contact Smith & Friends Estate Agents (Darlington) for full details and further information. The Running Costs data displayed on this page are provided by PrimeLocation to give an indication of potential running costs based on various data sources. PrimeLocation does not warrant or accept any responsibility for the accuracy or completeness of the property descriptions, related information or Running Costs data provided here.















































.png)

