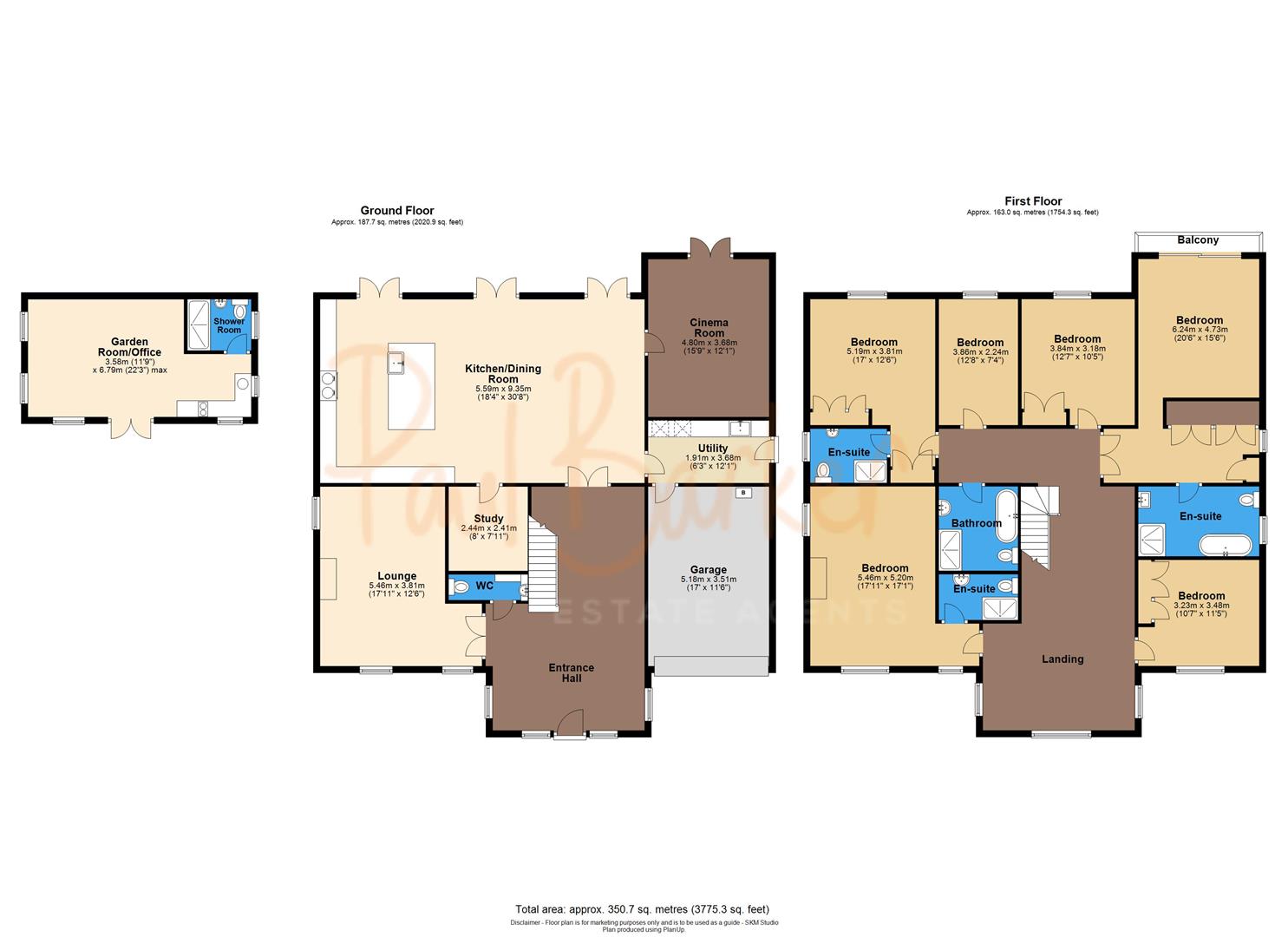Detached house for sale in Marshalswick Lane, St.Albans AL1
* Calls to this number will be recorded for quality, compliance and training purposes.
Property features
- Impressive Detached House of 3375sq.ft./350sq.m
- Grand Entrance Hall
- 30ft Kitchen/Dining/Family Room
- Lounge / Cinema Room / Study / Utility Room
- Six Bedrooms
- Five Bathrooms
- 200ft South Facing Garden
- Brick Built Garden Office With Kitchenette & Shower Room
- Plot Size 0.38 Acres
- Approx. 645 meters Of Outstanding Sandringham School
Property description
A skilfully extended and beautifully presented six bedroom, five bathroom detached family home on a 0.38acre plot, benefiting from 11 solar panels with 6kw storage battery, a spectacular 200ft south facing garden with a self-contained detached outbuilding. This smart home is future proofed with a fully integrated server including CCTV and Cat6 cabling throughout. Located in Marshalswick close to the Quadrant shopping parade including an M&S food hall and approx. 645meters from the 'outstanding' Sandringham secondary school.
This impressive home begins with a covered porch and part-glazed front door into a grand entrance hall with a part-vaulted ceiling, parquet flooring, convenient cloakroom and a bespoke turning staircase to the first floor. Double doors lead into the comfortable dual aspect lounge with a central fireplace with log burner. The striking 'heart of the home' kitchen/dining/family room enjoys three sets of French doors to the rear garden and a hand painted quality kitchen with sociable island unit/breakfast bar. Doors lead to a state of the art cinema room with wall mounted projector and concealed ceiling speakers. In addition there's a peaceful study, utility room with courtesy door to the side of the house and the integral garage with up and over door.
The substantial landing has a hatch to the loft and doors to rooms. The principle bedroom boasts a wonderful vaulted ceiling, sliding patio doors to a covered balcony, a dressing area with fitted wardrobes and four piece en-suite with a roll-top bath. There are five further well-proportioned bedrooms, two of which enjoy en-suites and a four piece family bathroom.
Externally a mature hedge and sweeping walls provide seclusion from the pavement leading to a driveway offering ample parking for 5+ cars. The simply stunning rear garden has a curved patio, ideal for entertaining with a pathway and extensive lawn. There's a detached garden room/office with vaulted ceiling, kitchenette and shower room
Accommodation
Entrance Hall
Cloakroom/W.C.
Lounge (5.46m x 3.81m (17'11 x 12'6))
Kitchen/Dining/Family Room (9.35m x 5.59m (30'8 x 18'4))
Cinema Room (4.80m x 3.68m (15'9 x 12'1))
Study (2.44m x 2.41m (8 x 7'11))
Utility Room (3.68m x 1.91m (12'1 x 6'3))
Garage (5.18m x 3.51m (17 x 11'6))
First Floor
Landing
Principle Bedroom (6.25m x 4.72m (20'6 x 15'6))
Dressing Area
En-Suite
Bedroom 2 (5.46m x 5.21m (17'11 x 17'1))
En-Suite
Bedroom 3 (5.18m x 3.81m (17 x 12'6))
En-Suite
Bedroom 4 (3.84m x 3.18m (12'7 x 10'5))
Bedroom 5 (3.48m x 3.23m (11'5 x 10'7 ))
Bedroom 6 (3.86m x 2.24m (12'8 x 7'4))
Bathroom
Outside
Frontage
Rear Garden (60.96m (200))
Garden Room/Office (6.78m x 3.58m (22'3 x 11'9))
Shower Room
Pursuant to the 1979 Estate Agency Act we are duty bound to advise you that this property is owned by a family member of an employee of Paul Barker Estate Agents.
Property info
For more information about this property, please contact
Paul Barker Estate Agents, AL1 on +44 1727 294984 * (local rate)
Disclaimer
Property descriptions and related information displayed on this page, with the exclusion of Running Costs data, are marketing materials provided by Paul Barker Estate Agents, and do not constitute property particulars. Please contact Paul Barker Estate Agents for full details and further information. The Running Costs data displayed on this page are provided by PrimeLocation to give an indication of potential running costs based on various data sources. PrimeLocation does not warrant or accept any responsibility for the accuracy or completeness of the property descriptions, related information or Running Costs data provided here.




























































.png)

