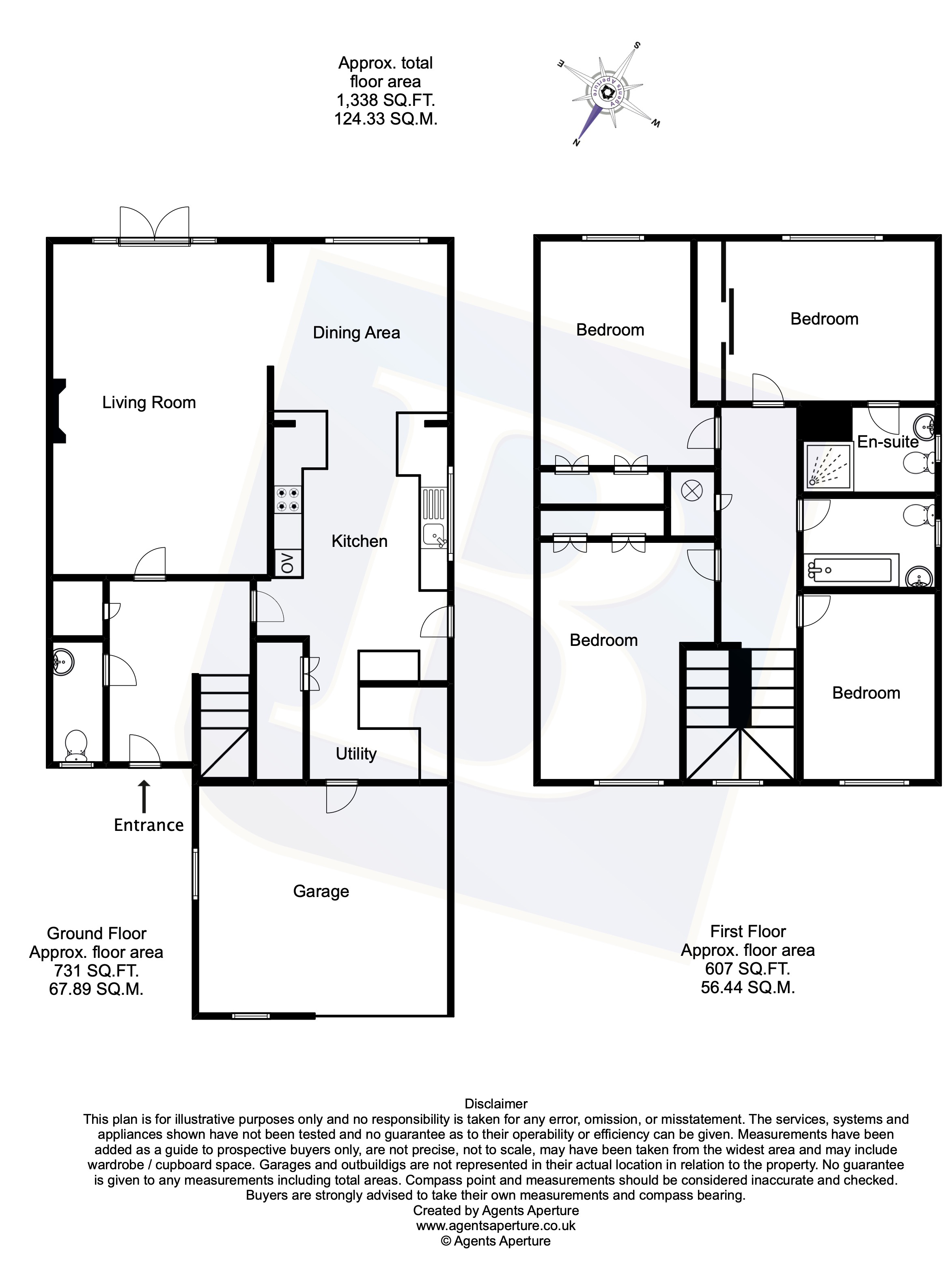Detached house for sale in Little Dorrit, Newlands Spring CM1
* Calls to this number will be recorded for quality, compliance and training purposes.
Property description
* no onward chain
* situated in A sought after location
* south-facing solar panels
* detached home
* four bedrooms
* en suite to master bedroom
* main bathroom
* 17' living room
* ground floor cloakroom
* 23’ kitchen/diner
* utility room
* converted garage
* garden
* off street parking for multiple vehicles
There is a bus stop just outside the garden fence which takes you to the station within 1 minutes, kegs and cchs within 10 minutes. The property is well-positioned for Columbus School and College, Newlands Spring Primary and Nursey School, Tanglewood Nursery School, Parkwood Academy, St John Payne Catholic School, St Pius X Catholic Primary School, Kings Road Primary School, Lawford Mead Primary & Nursery School and Broomfield Primary School. Grammar schools kegs and cchs are a 20 minute walk away.
*Some of the internal decor may differ from the photography provided.
Council Tax Band: E
Obscured Leadlight Double Glazed Entrance Door To;
Entrance Hall
Smooth ceiling with inset spotlights and coving, oak flooring, storage cupboard, stairs to first floor accommodation.
Cloakroom
Textured ceiling, obscure double glazed window to front aspect, suite comprising; low level WC and wall mounted wash hand basin with separate taps and tiled splashback.
Living Room
17'5" x 11'5" Smooth ceiling with inset spotlights and coving, double glazed French doors to rear aspect, feature fireplace, dado rail, oak flooring, radiator, open to;
Kitchen/Dining Area
23'8" x 9'8" Dining Area: Smooth ceiling with inset spotlights and coving, double glazed window to rear aspect, radiator, oak flooring, open to;
Kitchen: Smooth ceiling, double glazed window and door to side aspect, tiled floor, splashback tiling, radiator, a range of eye and base level units and cupboards with worktops over, inset 1 1/4 bowl sink and drainer unit with mixer tap and filter tap, integrated stainless steel double oven, integrated gas hob with stainless steel chimney over, space for domestic appliances, storage cupboard, open to;
Utility
7'8" x 4'8" Smooth ceiling with inset spotlights, door to garage, oak flooring, a range of eye level cupboards, wall mounted boiler, wooden worktops with space for washing machine and tumble dryer beneath.
First Floor Landing
Smooth ceiling, double glazed leadlight window to front aspect, airing cupboard, doors to further accommodation.
Master Bedroom
11'3" x 9'3" Textured ceiling, double glazed window to rear aspect, radiator, fitted wardrobes with sliding doors, fitted cupboard, door to;
En Suite
Textured ceiling, obscure double glazed window to side aspect, part tiled walls, vinyl flooring, chrome heated towel rail, fitted cupboard, suite comprising; tiled shower enclosure with rain water effect shower, hand shower and bi-fold glass door, low level WC and complementary wash hand basin with mixer tap.
Bedroom Two
12'5" x 9' Smooth ceiling, double glazed window to front aspect, radiator, fitted wardrobes.
Bedroom Three
12'7" x 8'9" Textured ceiling, double glazed window to rear aspect, radiator, fitted wardrobes.
Bathroom
Textured ceiling with inset spotlights, obscure double glazed window to side aspect, wall mounted vanity storage with mirrored doors, chrome heated towel rail, tiled floor, suite comprising; low level WC, bath with tiled wall, mixer tap and shower, complementary wash hand basin with separate taps.
Bedroom Four
9'4" x 8'1" Textured ceiling, double glazed window to front aspect, radiator.
Garage Conversion
13'1" x 10'4" Smooth ceiling with inset spotlights, smooth plastered walls, laminate flooring, up and over roller door to front aspect, power and lighting.
Garden
43' x 30' Commencing with a patio dining area and the remainder is mainly laid to lawn with mature shrubs, external tap, shed.
Front Of Property
Driveway providing off street parking, gated access to the garden.
Agent's Note
The property is fitted with South-facing solar panels. The vendor advises during the summer, the electricity bill is very low due to this (next to nothing) and the excess electricity produced is passed back to the grid and you get paid for it. Roughly, they used to get back £600-£800 per annum. During the winter, electricity is still generated by the solar panels and significantly reduces the electricity bill. The vendor has advised a water softener and purifier has been installed.
Property info
For more information about this property, please contact
Balgores Chelmsford, CM1 on +44 1245 409333 * (local rate)
Disclaimer
Property descriptions and related information displayed on this page, with the exclusion of Running Costs data, are marketing materials provided by Balgores Chelmsford, and do not constitute property particulars. Please contact Balgores Chelmsford for full details and further information. The Running Costs data displayed on this page are provided by PrimeLocation to give an indication of potential running costs based on various data sources. PrimeLocation does not warrant or accept any responsibility for the accuracy or completeness of the property descriptions, related information or Running Costs data provided here.



























.png)