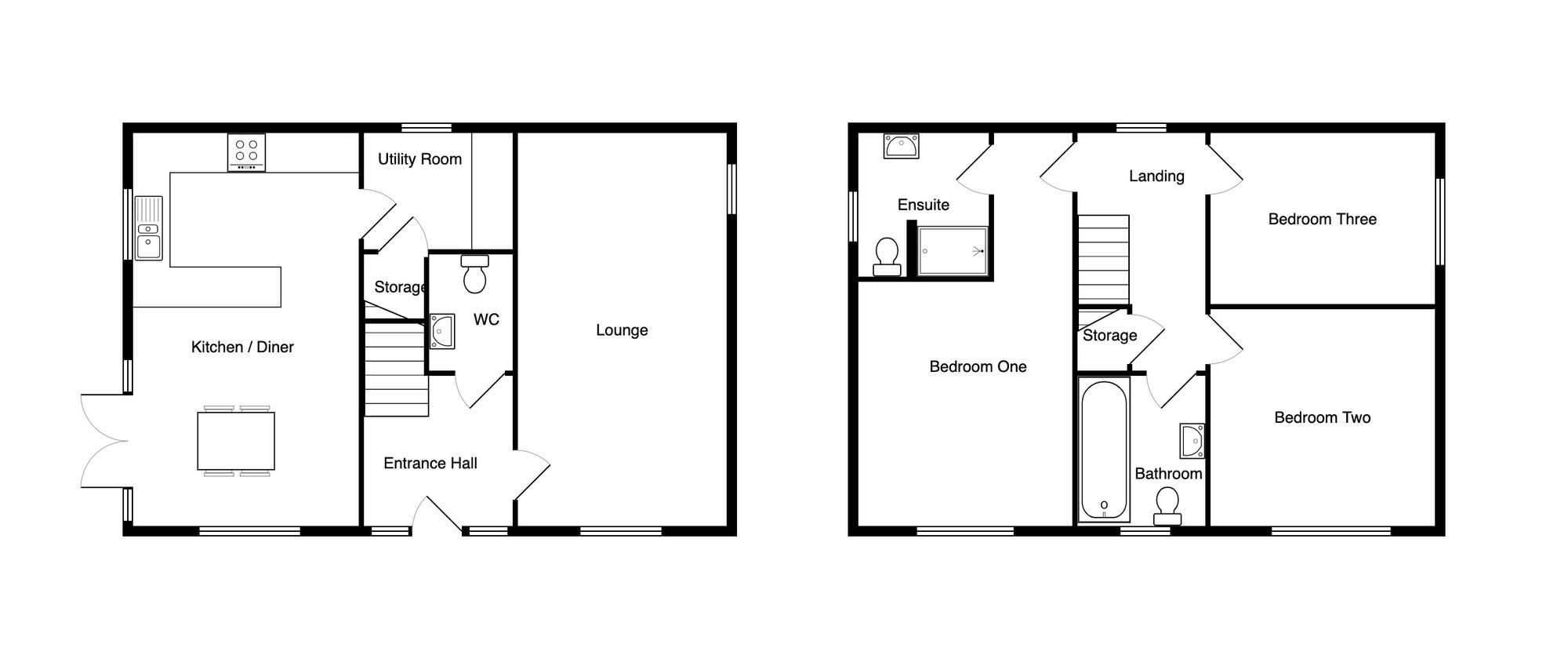Detached house for sale in Heritage Road, Castle Donington DE74
* Calls to this number will be recorded for quality, compliance and training purposes.
Property features
- Only six months old
- The Amberley Redrow Build
- Three double bedroom detached
- Triple Glazing & Gas central heating
- Off road parking for 3 cars and brick garage
- Private rear garden
- En-suite to the master bedroom
- Close to transport links
- Viewings available seven days a week
Property description
Presenting a stunning opportunity to own a modern marvel, this three double bedroom detached house is a mere six months old, offering the epitome of contemporary living. This is a lovely spacious new build with larger than average rooms and high ceilings.
Benefitting from triple glazing and gas central heating, comfort and efficiency are at the forefront of this home. The kitchen benefits from built-in appliances and has French doors onto the rear garden. There is also a useful Utility room. Further enhancing its appeal are the off-road parking facilities for three cars and a convenient brick garage, making storage and parking a breeze. The private rear garden provides a serene outdoor oasis, perfect for relaxation and entertainment. Adding a touch of luxury is the en-suite attached to the master bedroom, offering a private sanctuary within this exceptional property. With its strategic location close to transport links, convenience is key, allowing for easy access to nearby amenities. To truly appreciate the charm and beauty of this home, viewings are available seven days a week.
Sitting proudly on a corner plot, this property flaunts beautiful gardens to the front and side elevation, enhancing its kerb appeal. The rear garden is a haven of tranquillity, featuring a delightful patio and sleeper borders that frame the lush lawn. The garden is privately enclosed with walled boundaries and a gate leading to the driveway, ensuring both privacy and security for its residents. The tarmacadam driveway can easily accommodate three cars, paving the way to the brick garage with an up and over door, equipped with light and power for convenience.
Offering both functionality and aesthetics, the outside space of this property presents the perfect opportunity to enjoy the outdoors in comfort and style.
Tenure:
Freehold
Local Authority:
Leicestershire Borough Council
Council tax band
Viewing information:
Accompanied Viewings are available 7 days a week.
EPC Rating: B
Entrance Hall
Composite front entrance door and windows, radiator, stairs to the first floor landing and doors to
WC
Low flush, sink and splashbacks, radiator, spotlights
Lounge (5.79m x 3.20m)
X2 UPVC triple glazed windows, x2 radiators, TV and telephone point
Kitchen/Dining Room (5.99m x 3.40m)
Wall, base and drawer units with work surface over, stainless steel sink/waste/drainer unit with swan mixer tap over, splashbacks, built-in dishwasher, eye level AEG double oven, electric hob and extractor over, spotlights, breakfast bar, under cupboard lighting, x2 radiators, x2 UPVC triple glazed windows and French doors onto the rear garden
Utility Room (1.70m x 2.16m)
UPVC triple glazed window, plumbing for automatic washing machine, tumble dryer space, base units with work tops, stainless steel sink and drainer with mixer tap over, spotlights and door to the understairs storage cupboard
Landing
Triple glazed window, door to storage cupboard housing gas central boiler, radiator, air ventilation system, radiator
Bedroom One (3.66m x 3.25m)
Triple glazing, radiator and door to
En-Suite
Large walk-in shower cubicle with shower from the mains, low flush w, c. Sink, tiled walls and splashbacks, chrome heated towel rail, spotlights, shaver point
Bedroom Two (3.35m x 2.95m)
Triple glazed window, radiator
Bedroom Three (3.51m x 2.62m)
Triple glazed windows, radiator
Bathroom (2.18m x 1.93m)
Triple glazing, panelled bath with shower from the mains, low flush w.c, sink, shaver point, tiled walls splashbacks, spotlights, chrome heated towel rail
Garden
The property sits on a corner plot with gardens to the front and side elevation. The rear garden which is south facing has a patio and sleeper borders to the lawn privately enclosed with walled boundaries and a gate to the driveway.
Parking - Garage
There is a tarmacadam driveway for three cars which leads to the brick garage having an up and over door, light and power.
For more information about this property, please contact
Hortons, LE1 on +44 116 484 9873 * (local rate)
Disclaimer
Property descriptions and related information displayed on this page, with the exclusion of Running Costs data, are marketing materials provided by Hortons, and do not constitute property particulars. Please contact Hortons for full details and further information. The Running Costs data displayed on this page are provided by PrimeLocation to give an indication of potential running costs based on various data sources. PrimeLocation does not warrant or accept any responsibility for the accuracy or completeness of the property descriptions, related information or Running Costs data provided here.





































.png)
