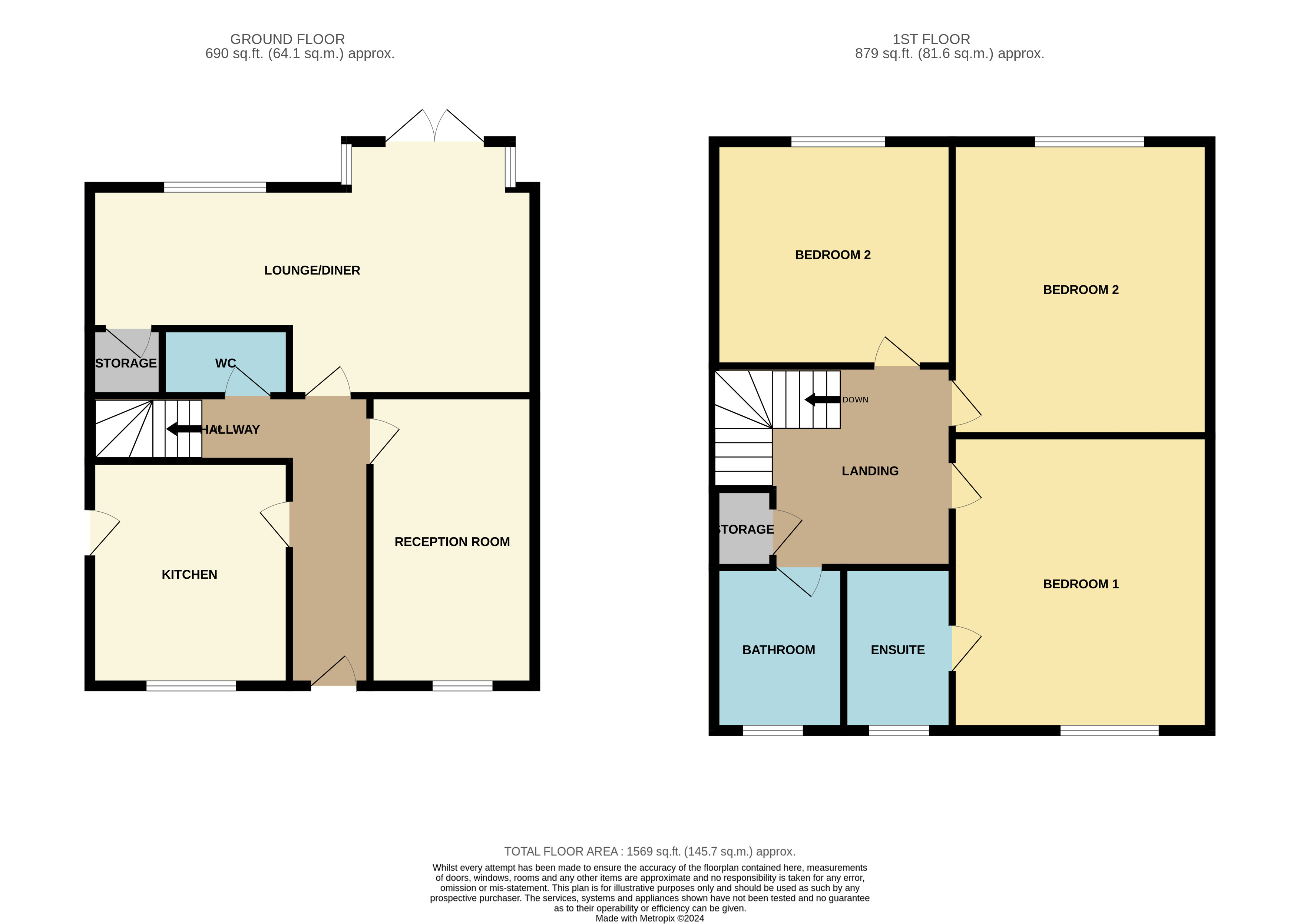Detached house for sale in Southey Drive, Tamworth, Staffordshire B79
* Calls to this number will be recorded for quality, compliance and training purposes.
Property features
- Three double bedrooms
- Open plan living/dine
- Converted garage to A reception room
- Landscaped rear garden
- Outbuilding
- Well presented throughout
- Popular north side of tamworth
- No onward chain
Property description
*** three double bedrooms *** open plan living/diner *** converted garage to A reception room *** landscaped rear garden *** outbuilding *** well presented throughout *** popular north side of tamworth *** no onward chain ***
Wilkins Estate Agents are delighted to bring to market this three bedroom detached property, situated in the ever popular North Side of town. The property is also in close proximity from Wigginton Park which offers a great entertainment outdoor space and wonderful field walks. Surrounded by a number of local amenities and transport links, the property is also within the catchment area for a number of highly rated ofsted schools, making it a superb family home.
In brief the property benefits from; a spacious entrance hallway, open plan living/diner with patio doors providing access out to the rear garden, kitchen, WC and a reception room which is currently being used as a snug room/office, which once was the garage, all situated to the ground floor. To the first floor are three double bedrooms, with the master bedroom benefiting from an en suite, as well as a family bathroom to this floor. The property has ample storage throughout, included a boarded loft with a loft ladder which is the length of the property. The property features recent modernisations throughout and has been designed to a high standard.
External to the property, to the front is a driveway suitable for multiple vehicles, as well as a decorative stone area to the side of the driveway. To the rear of the property is a patio area offering the perfect space for garden furniture and entertainment, as well as a further decking area which also offers this space. There is then artificial grass laid and flowers beds and sleepers to the one side of the garden, offering a lovely decorative finish.
The property also has an outbuilding which can be used for a variety of things, as well as there being a gate either side of the property which provides access around the whole property.
Open plan lounge/dining area - (6.27m x 3.94m)
Kitchen - (3.73m x 2.54m)
Family room - (4.8m x 2.31m)
Bedroom one - (4.8m x 2.31m)
En-suite - (1.4m x 1.93m)
Bedroom two - (3.25m x 3.94m)
Bedroom three - (2.92m x 2.92m)
Family bathroom - (1.96m x 1.96m)<br /><br />
For more information about this property, please contact
Wilkins Estate Agents, B79 on +44 1892 333657 * (local rate)
Disclaimer
Property descriptions and related information displayed on this page, with the exclusion of Running Costs data, are marketing materials provided by Wilkins Estate Agents, and do not constitute property particulars. Please contact Wilkins Estate Agents for full details and further information. The Running Costs data displayed on this page are provided by PrimeLocation to give an indication of potential running costs based on various data sources. PrimeLocation does not warrant or accept any responsibility for the accuracy or completeness of the property descriptions, related information or Running Costs data provided here.



































.png)
