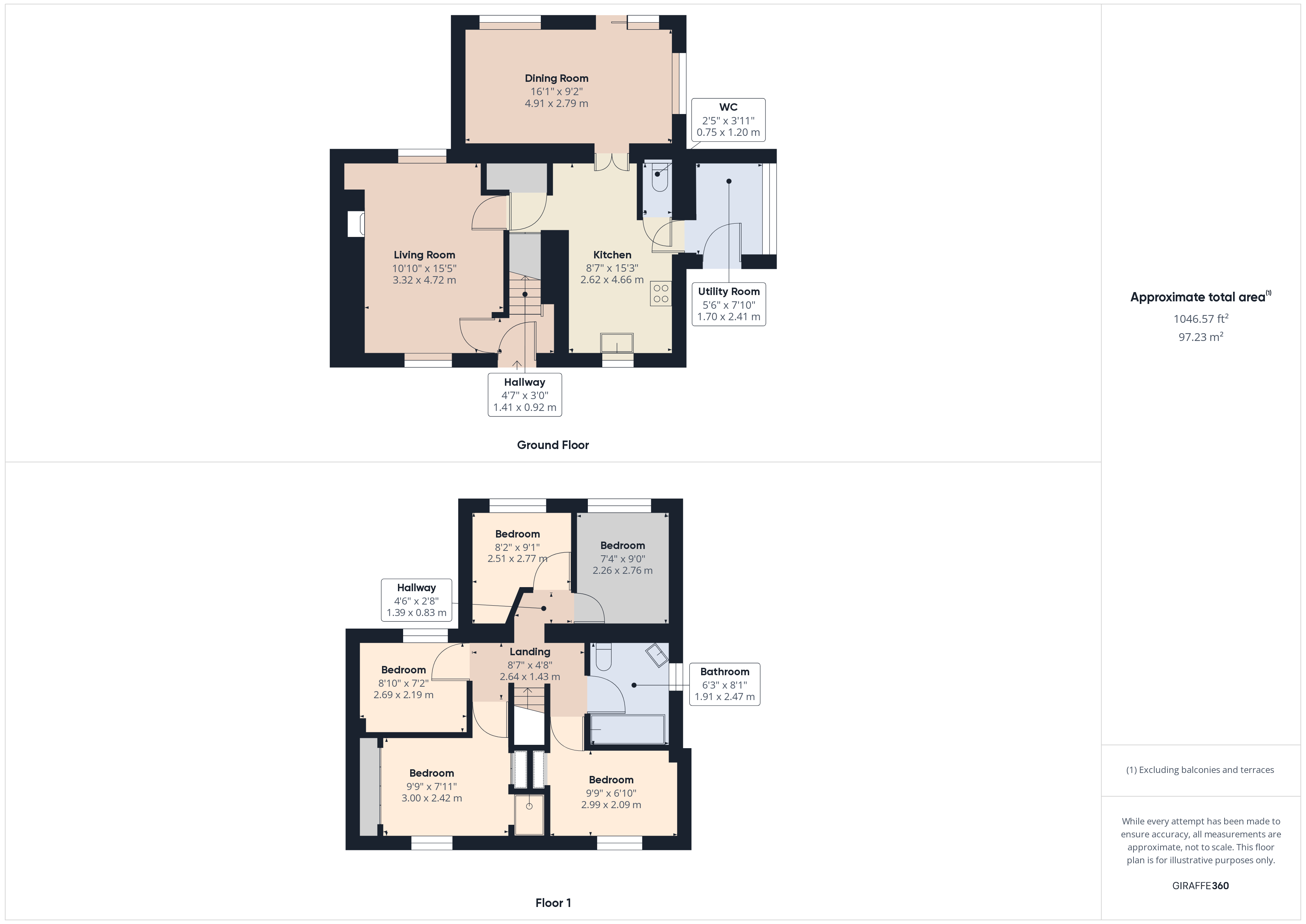Semi-detached house for sale in Swain Mount, Bradford, West Yorkshire BD2
* Calls to this number will be recorded for quality, compliance and training purposes.
Property features
- Five Bedrooms
- Extended Semi-Detached
- Extensive Plot
- Two Reception Rooms
- Cul-De-Saq Location
- Immaculately Presented
- Gated Driveway
- Council Tax Band: A
Property description
Extended family sized semi-detached house set on an enviable plot! Currently providing five bedroom, two reception room accommodation. Occupying a delightful cul-de-sac plot with gated driveway.
Extended family sized semi-detached house set on an enviable plot! Currently providing five bedroom accommodation. Occupying a delightful cul-de-sac plot. This fine example offers ease of access to many amenities in and around Five Lane Ends - including Morrisons Enterpise 5, several primary schools within a one mile radius and less than 1/2 mile to Hanson Academy. A detailed inspection is essential to fully appreciate the accommodation on offer.
Sitting on an enviable corner plot, this immaculately presented extended five bedroom semi-detached property, will be suitable for a range of buyers. The ground floor comprises; Entrance Hall, Living Room, Dining Room, Kitchen, Utility Room and Cloakroom/w.c. The First Floor has Three Bedrooms and a House Bathroom. Externally the property is set on a huge plot with a gated driveway to the front and a vast lawned garden to the rear, with two sheds boasting light and power. There is huge scope to utilise the vast plot available and extend the property even further (subject to planning permissions.)
Viewings by appointment only.<br /><br />
Ground Floor
Entrance Hall
Composite entrance door to the front with a stair case rising to the first floor.
Living Room (15' 6" x 10' 11" (4.72m x 3.33m))
Dual aspect living room with double glazed windows to the front and rear elevations. Feature fireplace housing a multi-fuel stove with a radiator and television point.
Dining Room (16' 3" x 9' 4" (4.95m x 2.84m))
Part of the extension, this second reception room has two double glazed windows to the rear and side elevations as well as sliding patio doors out to the rear garden. There are two radiators.
Kitchen (15' 4" x 8' 5" (4.67m x 2.57m))
Fitted with a range of matching wall and base units with work surfaces over. Incorporating; a sink/drainer unit built in electric oven, 5 ring gas hob with extractor hood over, integral dishwasher, combination boiler and plumbing for a washing machine. Wood effect laminated flooring with a radiator and double glazed window to the front elevation.
Utility Room (7' 10" x 5' 9" (2.4m x 1.75m))
Fitted wall and base units with work surfaces. Composite door to the front and a double glazed window to the side elevation.
Cloakroom W.C.
Pedestal hand wash basin with low level w.c. An extractor fan and a heated towel rail.
First Floor
Bedroom One (7' 11" x 9' 9" (2.41m x 2.97m))
Double glazed window to the front elevation with mirror front built in wardrobes, a radiator and built in shower cubicle. Access to loft space.
Bedroom Two (6' 11" x 9' 10" (2.1m x 3m))
Double glazed window to the front elevation with built in wardrobes and a radiator.
Bedroom Three (7' 2" x 9' 0" (2.18m x 2.74m))
Double glazed window to the rear elevation and a radiator.
Bedroom Four (9' 10" x 7' 5" (3m x 2.26m))
Double glazed window to the rear elevation and a velux window to the side elevation with a radiator.
Bedroom Five (9' 3" x 8' 3" (2.82m x 2.51m))
Double glazed window to the rear elevation and a velux window to the side elevation with a radiator.
Bathroom
Modern white three piece suite comprising; a free standing bath tub, a pedestal hand wash basin and low level w.c. Fully tiled with a radiator and double glazed window to the side elevation.
Externally
Externally the property excels even further! Set on a huge plot with a gated driveway to the front and a vast lawned garden to the rear, with two sheds boasting light and power. There is huge scope to utilise the extensive plot available and extend the property even further (subject to planning permissions.)
Additional Information
Also Having CCTV and Security Lighting.
Property info
For more information about this property, please contact
Whitegates, BD1 on +44 1274 506043 * (local rate)
Disclaimer
Property descriptions and related information displayed on this page, with the exclusion of Running Costs data, are marketing materials provided by Whitegates, and do not constitute property particulars. Please contact Whitegates for full details and further information. The Running Costs data displayed on this page are provided by PrimeLocation to give an indication of potential running costs based on various data sources. PrimeLocation does not warrant or accept any responsibility for the accuracy or completeness of the property descriptions, related information or Running Costs data provided here.


































.png)

