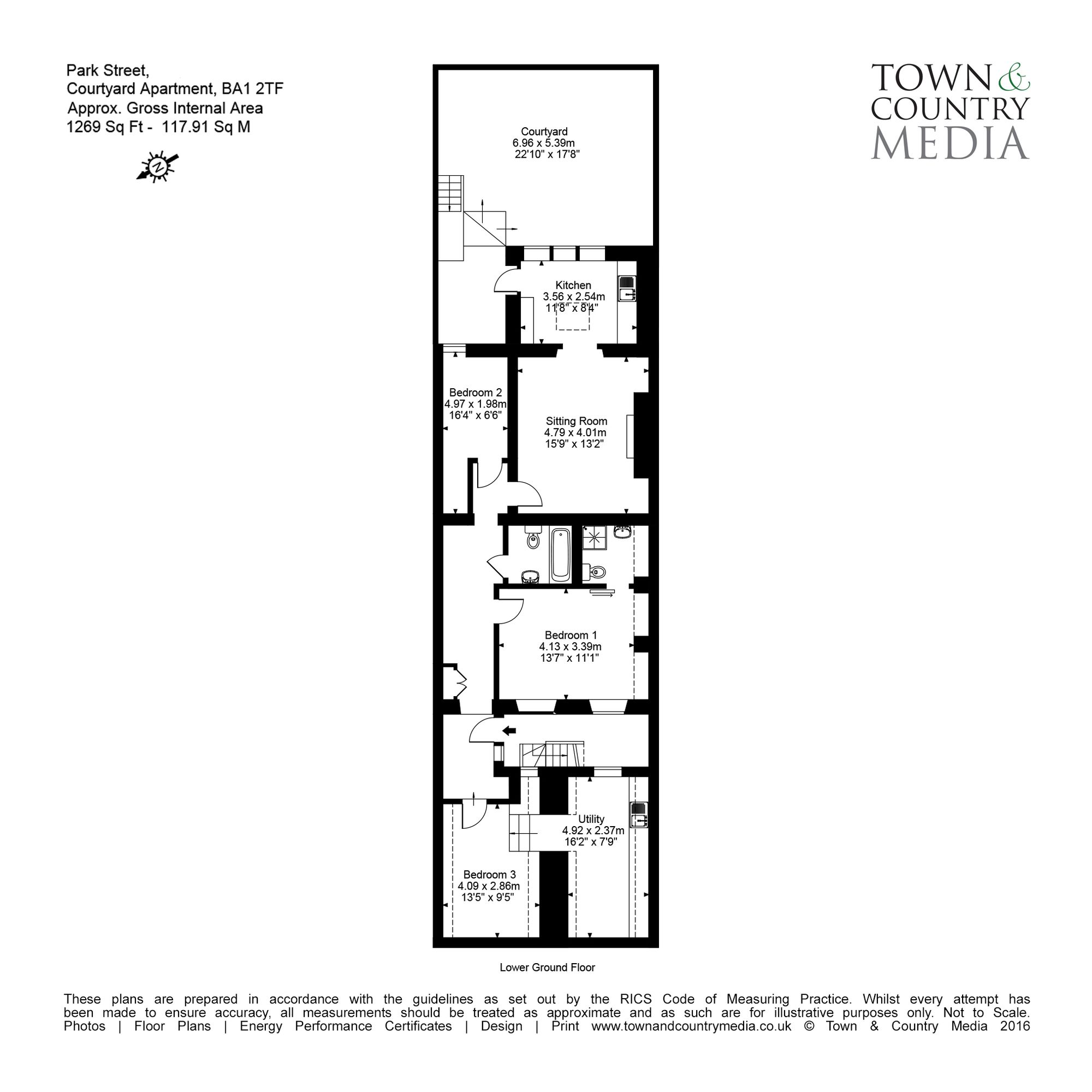Flat for sale in Park Street, Bath BA1
* Calls to this number will be recorded for quality, compliance and training purposes.
Property features
- 3 Bedrooms *
- Private Rear garden *
- Spacious Sitting Room *
- Contemporary Kitchen *
- Family Bathroom *
- En-suit Shower room *
- Permit Parking *
Property description
Situated on the Lower Ground Floor of a Georgian Townhouse is an exquisite, bespoke apartment, refurbished to a very high standard throughout including an architect designed extension with glass door leading into a delightful private garden. This spacious and light property comprises a living room, a kitchen, three bedrooms, two bathrooms and a utility vault conversion. The apartment is situated on Park Street, a prestigious residential street on the northern side of the Georgian City and within easy access of all the amenities which Bath has to offer and close to Royal Victoria Park. Resident permit parking is available.
Entrance Hall - Window to side elevation. Radiator. Spotlights. Storage Cupboard housing fuse box and BT Open Reach point. Central heating control panel. Wood flooring.
Sitting Room - 4.8m x 4.01m - Radiator. Recessed shelving. Wood burner with stone surround. TV point. Wood flooring.
Kitchen - 3.56m x 2.54m - Range of wooden wall and base cupboards with wooden work surfaces over. Integrated Fridge. Integrated six piece dishwasher. Bosch single oven. Bosch four ring gas hob with extractor over. Skylight. Three full length windows to rear elevation with window seats and glass door leading to private garden. Radiator. Extractor fan. Wood flooring.
Master Bedroom - 4.14m x 3.38m - Two sash windows to front elevation. Two wall mounted Radiators. Recessed storage with stone surround. TV point. Wood flooring.
En Suite Shower Room - White suite comprising: Shower with sliding glass doors, low level WC and wash hand basin. Extractor fan. Spotlights. Recessed storage with stone surround. Non-slip flooring.
Second Bedroom - 4.98m x 1.98m - Window to rear elevation. Radiator. Built in wardrobe. Wood flooring.
Vault Room - 4.09m x 2.87m - Stone floor. Feature three cord lights. Slim window to rear elevation.
Bathroom - White suite comprising: Tiled bath with glass screen and shower over, low level WC and wash hand basin. Extractor fan. Non-slip flooring.
Utility Room - 4.93m x 2.36m - Window to rear elevation. Radiator. Base cupboards with work surface over. Stainless Steel sink with mixer tap over. Extractor. Stone floor.
Front Courtyard - Stairs leading down to the apartment. Ground recessed feature lighting.
Garden - Private south-east facing rear garden with mature planting in oak sleeper beds. Original Georgian stone feature staircase. Timber decked dining area with central Japanese style gravel garden. Ground recessed lighting. Shed. Outside tap.
Further Information - Further Information:
•Leasehold – remainder of 999-year lease from 1 Jan 1985 (960 years).
•Leasehold charges are approx.: £183.71 per month
•Ground rent - £30 per annum
•All mains services
•Central heating – Gas
EPC Rating: D
For more information about this property, please contact
Crisp Cowley, BA1 on +44 1225 616476 * (local rate)
Disclaimer
Property descriptions and related information displayed on this page, with the exclusion of Running Costs data, are marketing materials provided by Crisp Cowley, and do not constitute property particulars. Please contact Crisp Cowley for full details and further information. The Running Costs data displayed on this page are provided by PrimeLocation to give an indication of potential running costs based on various data sources. PrimeLocation does not warrant or accept any responsibility for the accuracy or completeness of the property descriptions, related information or Running Costs data provided here.


























.png)

