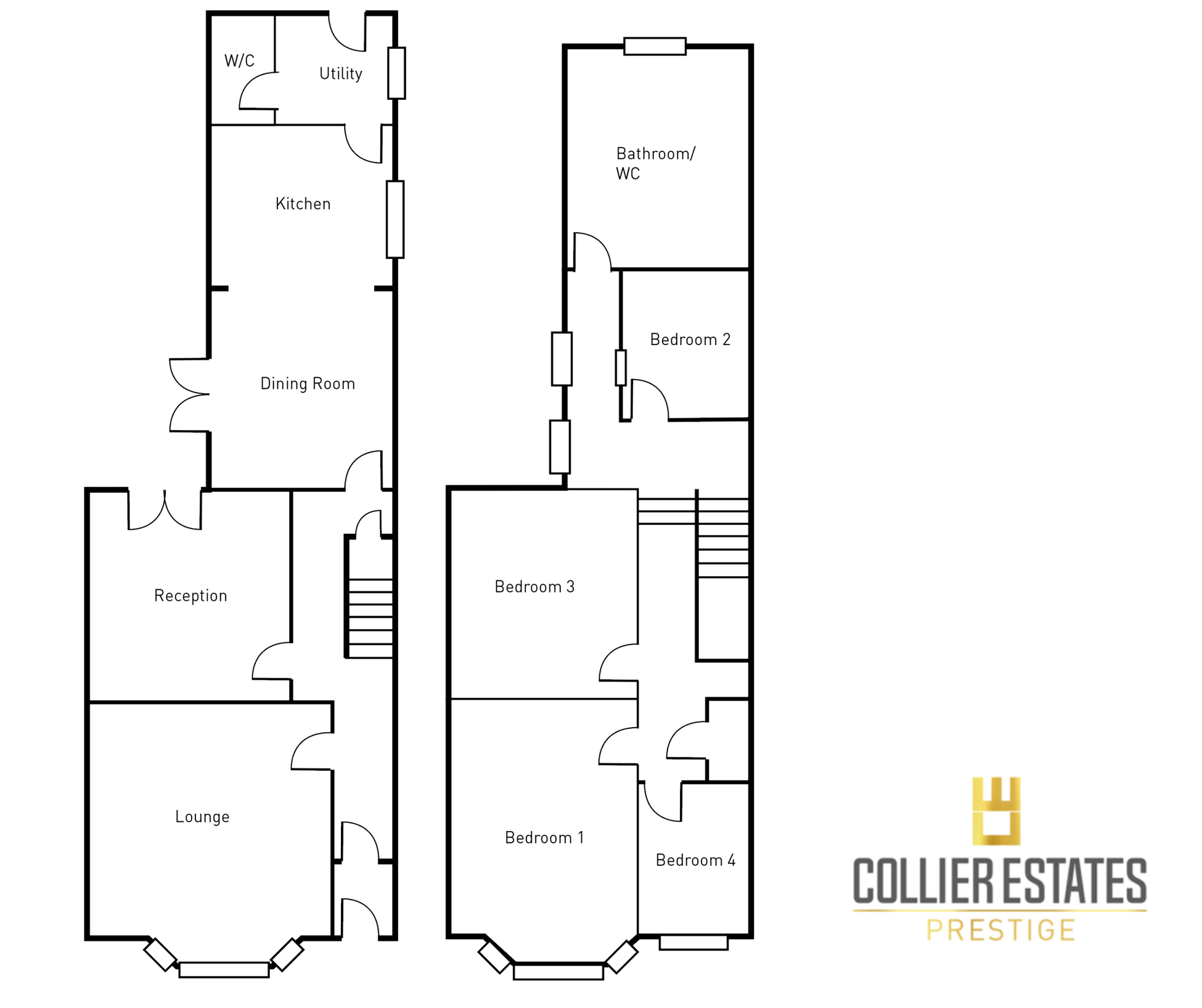Terraced house for sale in Hart Lane, Hartlepool, County Durham TS26
* Calls to this number will be recorded for quality, compliance and training purposes.
Property features
- Beautiful Period Features
- Large Private Garden
- Spacious Family Home
Property description
Overview
A beautiful 4 Bedroom Victorian family home on Hart Lane, Hartlepool. The property is rich with stunning period features inside and out. On approach you’re welcomed by a walled front garden with mature hedging, red & black Victorian tiled pathway and slate chippings. The front elevation is finished in cream render with two large sash bay windows, black detailing and a half glazed black main door.
As you enter this delightful home, you’re welcomed into a brief reception vestibule which is ideal for cloaks, with monochrome Victorian floor tiles, dado rail, high ceiling and a glazed internal door leading through to a spacious hallway. The hallway sets the tone for the rest of the home, with a white spindle staircase, deep skirting boards, decorative ceiling detailing and high ceiling. The hallway directly services all of the ground floor accommodation, inclusive of living room, dining room, breakfast room & kitchen.
You’ll discover the grand formal living room via a doorway to the left, enjoying a large bay window to the front aspect. The living room is beautiful with a decorative central ceiling rose, deep coving, picture rail, wood flooring and a feature fireplace with log burning stove.
Adjacent to the living room, you’ll find an equally large and well-proportioned dining room with a pale grey carpet, half glazed door and a large window overlooking the rear garden.
To the rear of the hallway a doorway leads through to a light and airy open plan breakfast room, kitchen and utility beyond. Wood flooring flows underfoot throughout the space. French doors are located to the left of the breakfast area, opening out into the private and secluded side courtyard, ideal for alfresco dining during the summer months. The open plan space is flooded with natural light, creating a relaxing place to entertain family and friends.
The kitchen is exceptionally well finished in a pale cream country style, finished with Shaker style units running around the outer walls, butchers block worktops, complimented by a large central island with grey granite worktop inlay. The kitchen also enjoys a large cream range cooker with matching extractor hood, white Butler sink and gloss Metro tile splashbacks. Beyond the kitchen there’s a utility & laundry room, with back door access to the rear garden.
As you ascend the grand staircase from the hallway, you’re welcomed onto a split level first floor landing, which plays host to a family bathroom, 3 large double bedrooms and a single bedroom.
The family bathroom is generously indulgent with a freestanding rolltop bath with silver feet, traditional style sink with pale grey vanity unti, heated towel radiator and walk in shower.
The rear garden is large and a blend of concrete side courtyard and pathway, raised sleeper beds and central lawn. To the rear of the garden there’s a spacious patio with grey Indian stone, with a brick build garage.
This is a beautiful Victorian family home in a great location.
Council tax band: B
Property info
For more information about this property, please contact
Collier Estates, TS24 on +44 1429 718945 * (local rate)
Disclaimer
Property descriptions and related information displayed on this page, with the exclusion of Running Costs data, are marketing materials provided by Collier Estates, and do not constitute property particulars. Please contact Collier Estates for full details and further information. The Running Costs data displayed on this page are provided by PrimeLocation to give an indication of potential running costs based on various data sources. PrimeLocation does not warrant or accept any responsibility for the accuracy or completeness of the property descriptions, related information or Running Costs data provided here.

























































.png)
