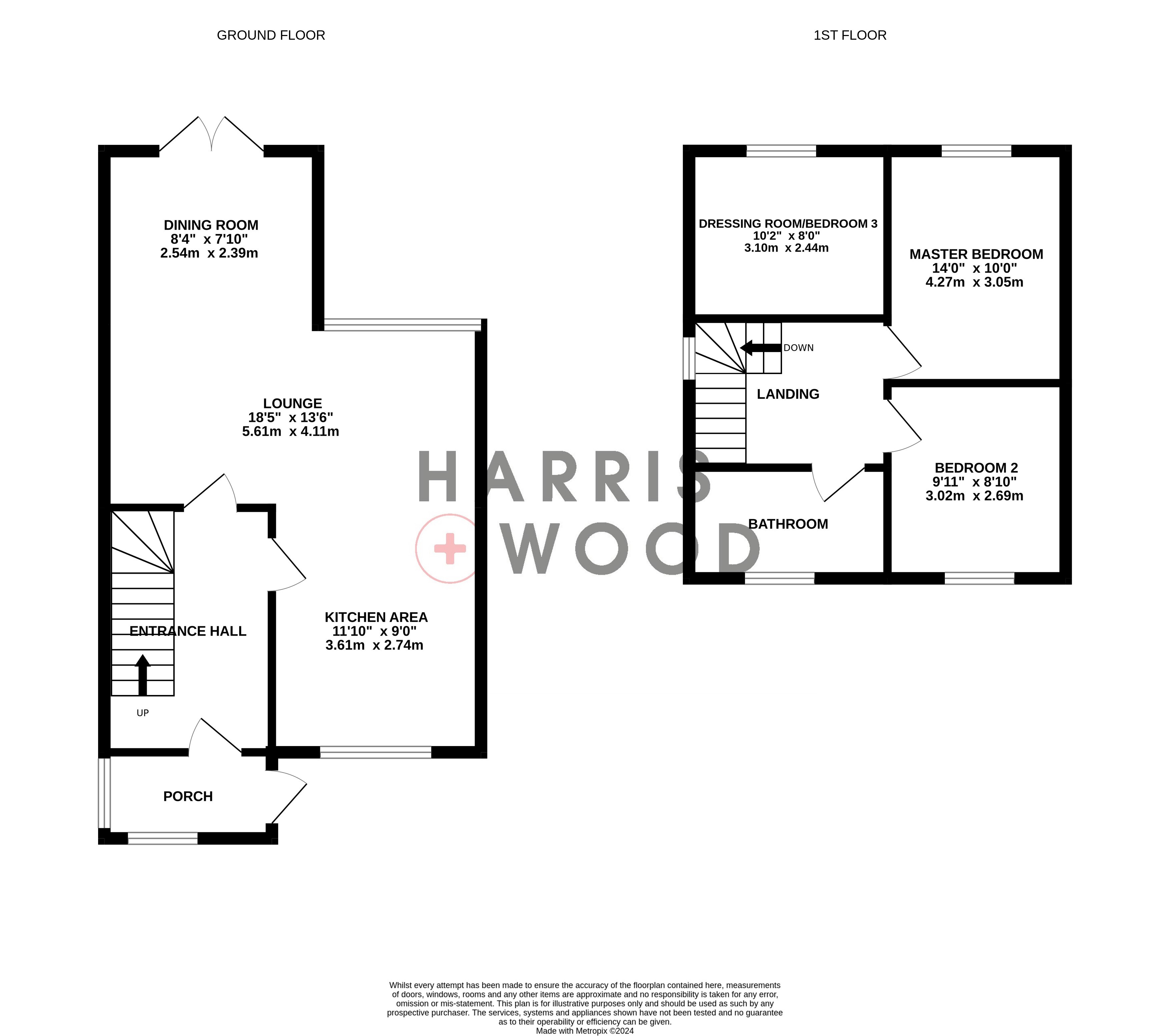Detached house for sale in Larksfield Crescent, Harwich, Essex CO12
* Calls to this number will be recorded for quality, compliance and training purposes.
Property features
- Detached House
- Three Good Size Bedrooms
- Large Open Plan Kitchen/Diner/Lounge
- Large TV Media Wall
- Renovated & Rewired Throughout
- Herringbone Flooring Throughout Downstairs
- Driveway Parking
- Close To Amenities
Property description
** guide price £300,000 - £325,000 ** ** renovated throughout ** Harris + Wood are pleased to bring to the market this fully renovated, modern, three bedroom detached house. Nestled down a quiet road yet close to local amenities, this really is sure to impress.
Undergone a recent renovation, the accommodation is very modern throughout, ideal for anyone looking to move straight in without having to lift a finger.
The open plan kitchen/lounge/diner is the heart of the home and benefits from high end fitted appliances, a beautiful large TV media wall and ample double glazed windows and doors, creating a light and airy room to enjoy with friends and family alike.
Ascending to the first floor landing, you will find three good size bedrooms with the third bedroom currently being used as a dressing room with beautiful fitted wardrobes to enjoy plus a modern three piece family bathroom suite to finish.
As soon as you approach this property, you are welcomed by a driveway providing off road parking for around three vehicles, and to the rear, you will find a good size and private rear garden to enjoy.
Being situated in a popular location, you are within walking distance to local amenities, supermarkets and the beautiful blue flag beach and promenade.
With a recent rewire throughout and Herringbone flooring fitted to the downstairs, this really is one not to miss. An early viewing is essential to appreciate what is on offer.
Entrance Porch
Entrance door, obscure windows to front and side, door to:
Hallway
Stairs rising to the first floor landing, radiator, spotlights to ceiling, herringbone wooden flooring, large understairs storage cupboard
Kitchen Area (3.6m x 2.74m (11' 10" x 9' 0"))
Double glazed window to front, recently fitted high gloss wall and base level units, butler sink with mixer tap over and grooved drainer, oak worktops, integrated Neff appliances including two ovens, microwave, fridge/freezer, washing machine and tumble dryer, five ring induction hob with electric controlled modern extractor fan with fitted light, undercounter cupboards, breakfast bar area with seating, spotlights to ceiling, herringbone wooden flooring, open plan access to:
Lounge (5.61m x 4.11m (18' 5" x 13' 6"))
Three large double glazed windows to rear looking out onto the rear garden, large radiator, TV media wall with fitted spotlights and shelves, spotlights to ceiling, herringbone wooden flooring, open access to:
Dining Area (2.54m x 2.4m (8' 4" x 7' 10"))
Double glazed French doors leading out onto the rear garden, radiator, space for dining table and chairs
First Floor Landing
Large double glazed window to side, recently fitted carpet flooring, spotlights to ceiling, doors leading off
Master Bedroom (4.27m x 3.05m (14' 0" x 10' 0"))
Double glazed windows to rear, radiator, recently fitted carpet flooring, spotlights to ceiling
Bedroom Two (3.02m x 2.7m (9' 11" x 8' 10"))
Double glazed window to front, radiator, airing cupboard, storage cupboard, recently fitted carpet flooring, spotlights to ceiling, loft access
Bedroom Three/Dressing Room (3.1m x 2.44m (10' 2" x 8' 0"))
Double glazed window to rear, modern recently fitted wardrobes with pull out drawers and hanging rails, radiator, recently fitted carpet flooring, spotlights to ceiling
Bathroom
Obscure double glazed window to front, recently fitted three piece suite comprising low level WC, vanity wash hand basin with storage underneath, p shaped bath with rainfall shower over and glass screen, heated towel rail, extractor fan, spotlights to ceiling
Front Of Property
Driveway to side providing off road parking for around three vehicles, laid to lawn, lower beds and shrubs, gate to side leading into the rear garden, pathway leading to the entrance porch
Rear Garden
Fully enclosed and private, mainly laid to lawn, flower beds, trees and shrubs, patio seating area, shed to remain
For more information about this property, please contact
Harris and Wood, CO1 on +44 1206 915665 * (local rate)
Disclaimer
Property descriptions and related information displayed on this page, with the exclusion of Running Costs data, are marketing materials provided by Harris and Wood, and do not constitute property particulars. Please contact Harris and Wood for full details and further information. The Running Costs data displayed on this page are provided by PrimeLocation to give an indication of potential running costs based on various data sources. PrimeLocation does not warrant or accept any responsibility for the accuracy or completeness of the property descriptions, related information or Running Costs data provided here.








































.png)
