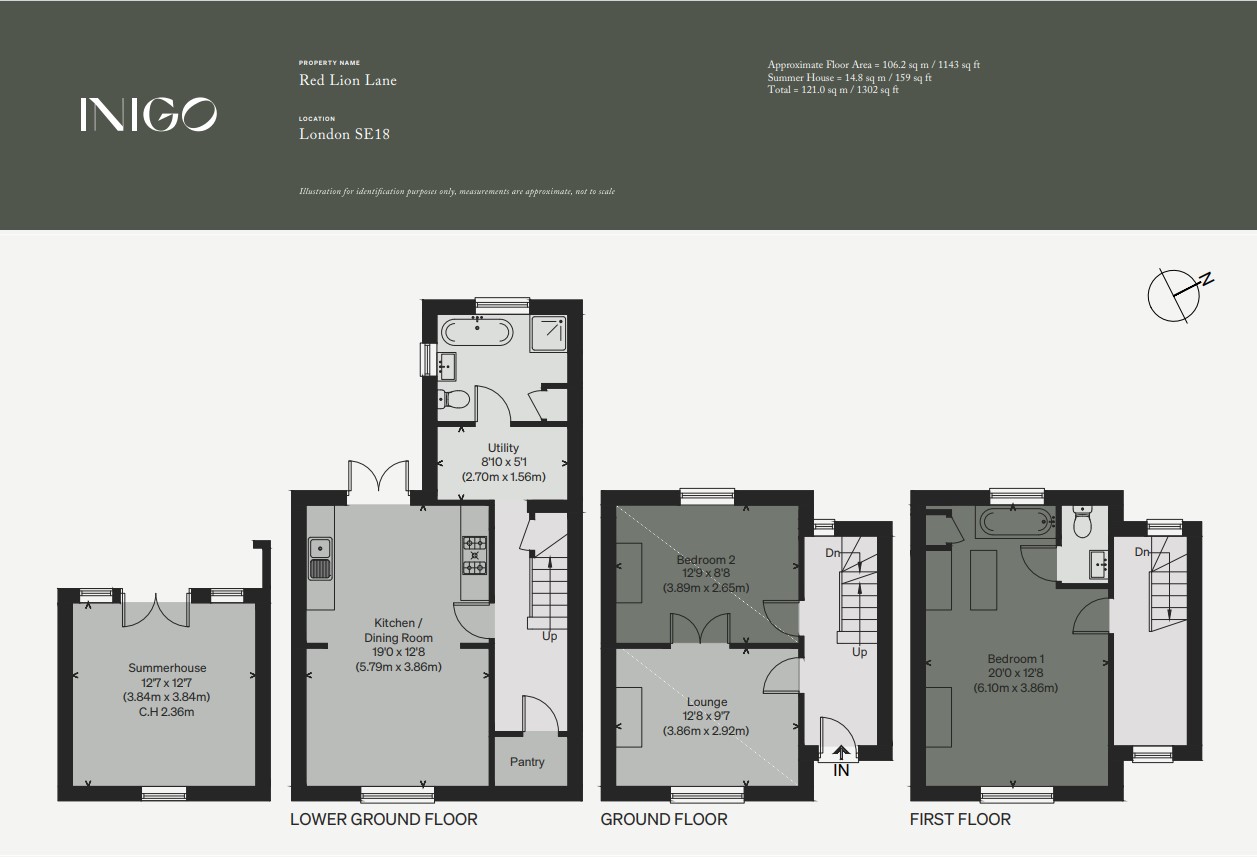Terraced house for sale in Red Lion Lane, London SE18
* Calls to this number will be recorded for quality, compliance and training purposes.
Property description
This luminous and elegantly restored 19th-century house in Woolwich brilliantly juxtaposes contemporary decoration with fine period features. With a vast rear garden – complete with well-appointed seating, abundant mature planting and a charming summerhouse – the home encourages fluid living between inside and out. Tranquil and leafy, the area’s secluded feel belies its proximity to central London.
Setting the Scene
Located within the Woolwich Conservation Area, Red Lion Lane is a beautifully quiet residential street lined with a number of handsome Victorian houses. The ancient Oxleas Woods is a short walk away, and the amenities of Blackheath, Greenwich and Woolwich are close at hand.
Every inch the traditional Victorian house, its façade is of London stock brick, with the lower ground floor finished in smart white stucco. Inside, a series of light-filled, spacious rooms unfold, where a 19th-century feel is married with stylishly considered contemporary interventions. For more information on the history of the area, see the History section.
The Grand Tour
Entry is to a bright hallway, where the thoughtfully employed colour palette is immediately evident. Complementary textured and warm Karndean wood-effect knight tiles run underfoot. The sitting room is at the front of the plan and has a lovely outlook over the peaceful street beyond. Refurbished original shutters, built-in bookshelves and cabinetry render the room a quiet corner for nesting on the sofa. Blown glass wall lights by Soho Home imbue the space with a warm, cosy light, ideal for evening time reading.
Attractive double doors adjoin the neighbouring space, currently used as a sun-washed south-west-facing second bedroom. Verdant views over the back garden towards the city and a beautiful Arts and Crafts fire surround with original floral ceramic tiles contribute towards this room’s enchanting atmosphere.
The elegant original staircase has been attentively refurbished. Downstairs, on the lower ground floor, the home comes into its own, presenting a wonderful space for free-flowing, indoor/outdoor living. The hallway provides access to pragmatic and well-proportioned utility spaces, including a sizeable larder and a designated alcove for a large washer and dryer. Soaked in light from its south-west-facing window, the generous bathroom has a bath, shower and neat white tiling.
The dining room and kitchen are open-plan, connecting seamlessly with the expansive back garden. A pared-back farmhouse-style ecru kitchen, with complementary Smeg appliances, has been invigorated by patterned floor tiles and an antique mirrored splashback behind the stove. A freestanding kitchen island provides additional cupboard and worktop space, as well as serving as a breakfast bar. Light penetrates the very centre of the room through the front and rear windows, resulting in a bright and airy atmosphere.
On the first floor, accessed via the same refined staircase, is a wonderful open landing, cleverly arranged as a useful study. The remainder of the floor is occupied by the vast main bedroom. Formerly two rooms, once again light pours in from windows at either end of the plan throughout the day. A roll-top bath positioned beneath the rear window shares the same leafy view of the garden as the bedroom below. There is also an enclosed WC and washbasin, an addition completed in recent years.
The Great Outdoors
French doors open onto a large patio abutting a turfed lawn encased by mature planting on either side. Here, a richly coloured smoke tree and bright Japanese laurel plants are planted alongside wild ferns and sweet potted flowers. A romantic pergola is draped in roses and presents itself as the ideal sheltered nook for al fresco dining.
At the bottom of the long stretch of considered planting, there is a capacious and versatile summerhouse. Currently enjoyed as a cinema room, the structure is fantastically bright, well-insulated and electrically wired. This space would alternatively make for an excellent studio or home gym.
Out and About
Red Lion Lane stands next to Woolwich Common, a centuries-old park and parade ground that has recently become a wildlife haven. The Academy area and Shooter’s Hill are awash with beautiful architecture and eateries such as City View Restaurant. Further along Shooter’s Hill Road is the Charlton Lido – an Olympic-sized heated swimming pool. The centre of Woolwich Arsenal is a short bus ride away, offering a wide variety of shops, restaurants, and pubs. Local highlights include The Guard House, salt, Boulangerie Jade, and culture hub Woolwich Works which puts on exhibitions and live music alongside its café.
There is a popular farmers’ market at the Royal Arsenal every second Saturday. The ancient deciduous forest Oxleas Woods is also nearby, with an 18th-century folly and a café at the top of the hill with spectacular views across London.
Deansfied Primary School, rated ‘Outstanding’ by Ofsted is walkable, as too is St Peters Catholic Primary. Ark Greenwich Free School is an ‘Outstanding’ secondary offering education for boys and girls.
The quaint centre of Blackheath is less than 15 minutes by car, as well is Greenwich. Woolwich Arsenal DLR is a 20-minute walk and runs services into Bank and mainline services into London Bridge in 20 minutes. The newly opened Elizabeth Line connects to Canary Wharf in eight minutes, Liverpool Street in 15 minutes, and Farringdon in 17 minutes.
Council Tax Band: D
Property info
For more information about this property, please contact
Inigo, SE1 on +44 20 8128 9436 * (local rate)
Disclaimer
Property descriptions and related information displayed on this page, with the exclusion of Running Costs data, are marketing materials provided by Inigo, and do not constitute property particulars. Please contact Inigo for full details and further information. The Running Costs data displayed on this page are provided by PrimeLocation to give an indication of potential running costs based on various data sources. PrimeLocation does not warrant or accept any responsibility for the accuracy or completeness of the property descriptions, related information or Running Costs data provided here.

































.png)
