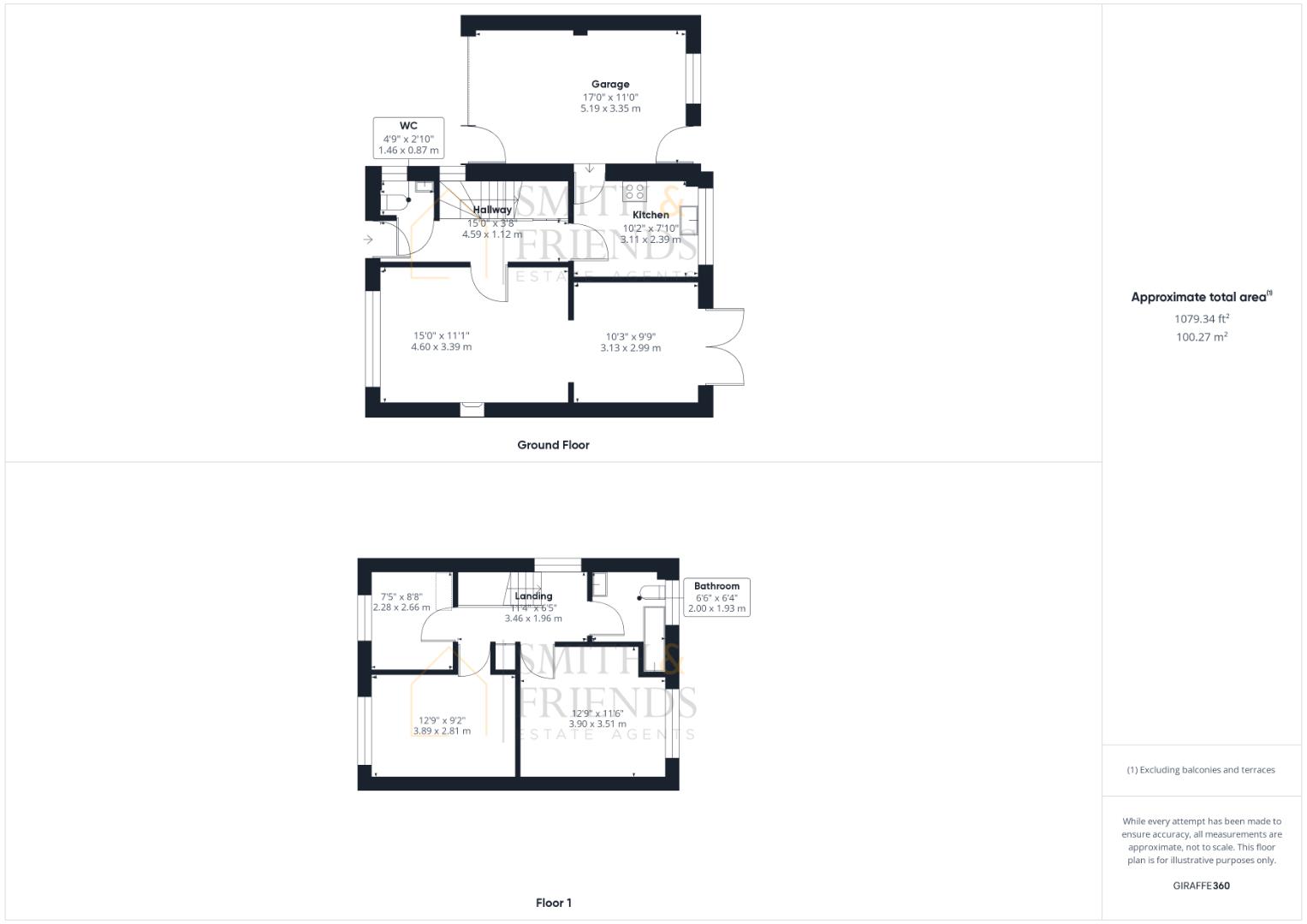Semi-detached house for sale in Greenlea, Elwick, Hartlepool TS27
* Calls to this number will be recorded for quality, compliance and training purposes.
Property features
- Rarely Available
- 3 Bedroom Semi Detached Property
- Freshly Decorated & Newly Fitted Flooring
- Gas Central Heating & uPVC Double Glazing
- 2 Reception Rooms
- Fitted Kitchen
- First Floor Bathroom With White Suite
- Lawned Gardens To Front & Rear
- Garage & Off Street Parking
Property description
A rarely available three bedroom semi-detached property, located in a popular part of Elwick Village and offering freshly decorated accommodation, ready for immediate occupancy. The home is warmed by gas central heating, features uPVC double glazing and includes newly fitted flooring throughout. The internal layout comprises: Entrance hall with stairs to the first floor and access to useful guest cloakroom/WC, the lounge includes a feature fire surround and archway into the dining room which incorporates French doors to the rear garden. The kitchen is fitted with units to base and wall level and includes a built-in oven, hob and extractor. To the first floor are three bedrooms and the family bathroom which is fitted with a three piece white suite and chrome fittings. Externally are lawned gardens to the front and rear, with a driveway providing useful off street parking in front of the garage.
Ground Floor
Entrance Hall
Accessed via uPVC double glazed entrance door, newly fitted carpet, stairs to the first floor, under stairs storage cupboard, uPVC double glazed window to the side aspect, convector radiator.
Guest Cloakroom/Wc
Fitted with a two piece white suite comprising: Wash hand basin and wall mounted WC, tiled splashback, uPVC double glazed window to the side aspect, vinyl flooring.
Family Lounge (4.57m x 3.38m (15' x 11'1))
UPVC double glazed window to the front aspect, newly fitted carpet, feature fire surround, single radiator, archway to:
Dining Room (3.12m x 2.97m (10'3 x 9'9))
UPVC double glazed French doors to the rear garden, newly fitted carpet, single radiator.
Kitchen (3.10m x 2.16m (10'2 x 7'1))
Fitted with a range of units to base and wall level with contrasting work surfaces, incorporating an inset single drainer stainless steel sink unit with mixer tap, cream 'brick' style tiling to splashback, built-in electric oven with four ring hob above and extractor over, brushed stainless steel splashback, space for various appliances, three drawer base unit, uPVC double glazed window to the rear aspect, vinyl flooring, integral door to the garage.
First Floor
Landing
UPVC double glazed window to the side aspect, newly fitted carpet, hatch to loft space, storage cupboard.
Bedroom One (3.89m x 3.51m (12'9 x 11'6))
UPVC double glazed window to the rear aspect, newly fitted carpet, single radiator.
Bedroom Two (3.89m x 2.79m (12'9 x 9'2))
UPVC double glazed window to the front aspect, newly fitted carpet, single radiator.
Bedroom Three (2.64m x 2.26m (8'8 x 7'5))
UPVC double glazed window to the front aspect, newly fitted carpet, single radiator.
Bathroom/Wc
Fitted with a three piece white suite comprising: Panelled bath with chrome mixer tap and shower attachment, pedestal wash hand basin with dual taps, low level WC, tiling and panelling to splashback, vinyl flooring, uPVC double glazed window to the rear aspect, electric radiator.
Outside
The property features an open plan, lawned front garden with a driveway in front of the garage providing useful off street parking. The enclosed rear garden is predominantly lawned with fenced boundaries.
Garage (5.13m x 3.33m (16'10 x 10'11))
A larger than average garage, accessed via an up and over door to the front, personal door to rear garden, integral door from the kitchen, light and power points.
Nb
Floorplans and title plans are for illustrative purposes only. All measurements, walls, doors, window fittings and appliances, their sizes and locations, are approximate only. They cannot be regarded as being a representation by the seller, nor their agent.
Property info
For more information about this property, please contact
Smith & Friends Estate Agents (Hartlepool), TS26 on +44 1429 718492 * (local rate)
Disclaimer
Property descriptions and related information displayed on this page, with the exclusion of Running Costs data, are marketing materials provided by Smith & Friends Estate Agents (Hartlepool), and do not constitute property particulars. Please contact Smith & Friends Estate Agents (Hartlepool) for full details and further information. The Running Costs data displayed on this page are provided by PrimeLocation to give an indication of potential running costs based on various data sources. PrimeLocation does not warrant or accept any responsibility for the accuracy or completeness of the property descriptions, related information or Running Costs data provided here.























.png)


