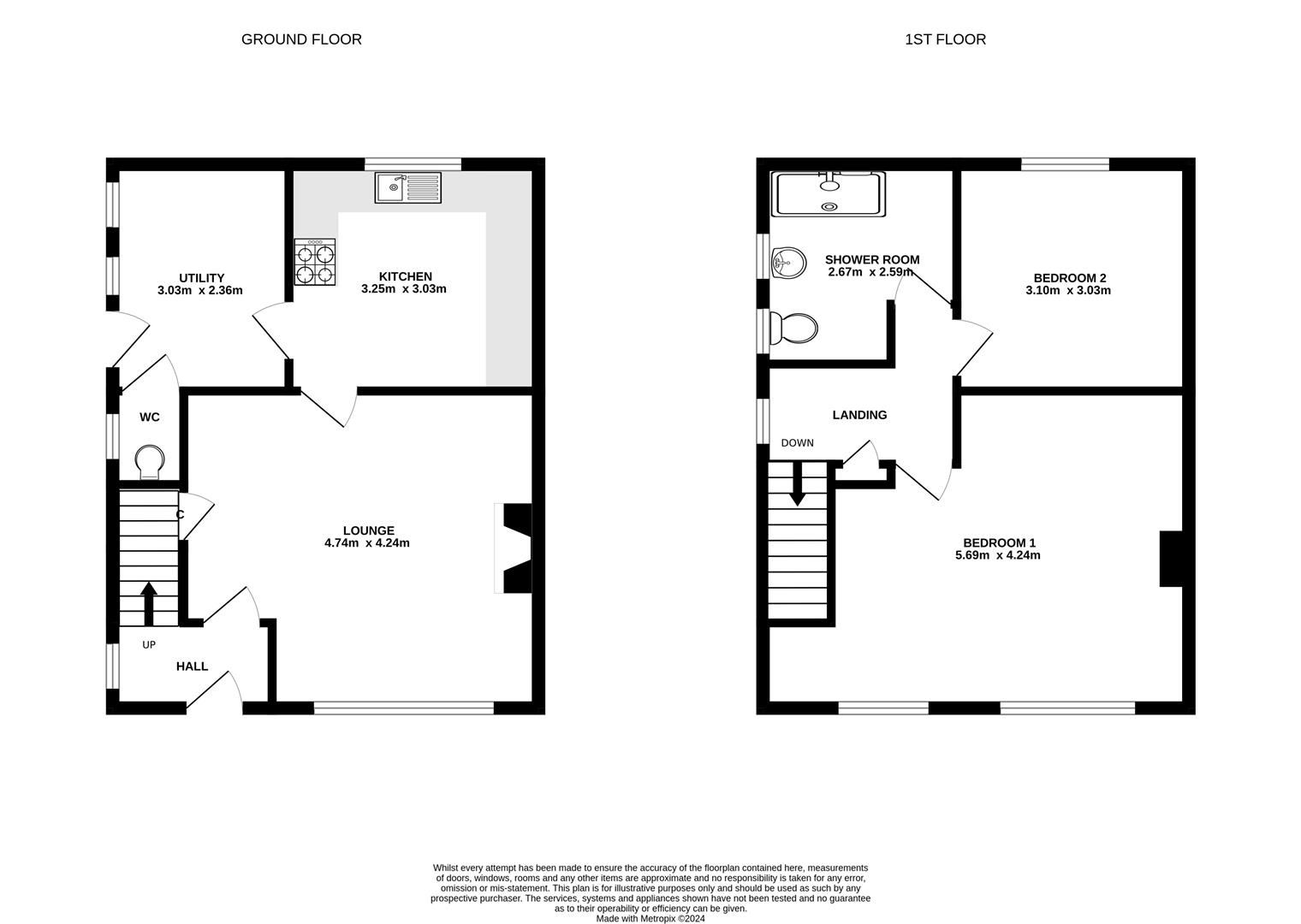Semi-detached house for sale in Pykenham Way, Hadleigh, Ipswich IP7
* Calls to this number will be recorded for quality, compliance and training purposes.
Property features
- Two Double Bedrooms
- Sitting Room
- Kitchen/Dining Room
- Utility Room
- Ground Floor WC
- First Floor Shower Room
- Gardens
- Potential to Create Off Road Parking (subject to planning)
- Close to Centre of Town
Property description
A two bedroom semi-detached house with kitchen/dining room, sitting room, utility room, shower room and separate wc, together with good sized gardens to the front and rear. All located just a a short walk from Hadleigh High Street.
As you enter the property, there is an entrance lobby with a window to the side, staircase rising to the first floor and a door to the sitting room, which has a window to the front, door to the kitchen/dining room, under stairs storage cupboard and an electric fireplace. The kitchen/dining room has a window to the rear overlooking the garden and comprises a sink unit inset into a range of work surfaces with cupboards and drawers below, matching wall mounted cupboards, gas cooker, space and plumbing for washing machine, space for undercounter fridge and door to the utility room, which has a door leading out to the side, space for upright fridge/freezer, gas fired boiler system, door to the wc.
On the first floor, there is a landing with a built-in cupboard and doors to the bedrooms and shower room. Bedroom 1 is a good sized room with two windows to the front and a built-in storage cupboard. Bedroom 2 is a also a double sized room with a window to the rear overlooking the gardens. The shower room has a window to the side and a white suite comprising a fully tiled shower cubicle, wc and pedestal wash basin.
Outside, to the front, there is a low maintenance garden bounded by fencing to the sides and red brick walling. A side gate leads to the rear garden which is laid partly to patio and partly to artificial grass with mature flower and shrub borders and a pathway leading to a garden shed. All bounded by a mixture of panelled and close boarded fencing.
Note: There is the potential to create off road parking using the front garden, subject to the necessary planning permissions.
Guide Price: £250,000
On The Ground Floor
Entrance Lobby
Sitting Room
Kitchen/Dining Room
Utility Room
Wc
On The First Floor
Landing
Bedroom 1
Bedroom 2
Shower Room
Property info
For more information about this property, please contact
Frost and Partners, IP7 on +44 1473 679807 * (local rate)
Disclaimer
Property descriptions and related information displayed on this page, with the exclusion of Running Costs data, are marketing materials provided by Frost and Partners, and do not constitute property particulars. Please contact Frost and Partners for full details and further information. The Running Costs data displayed on this page are provided by PrimeLocation to give an indication of potential running costs based on various data sources. PrimeLocation does not warrant or accept any responsibility for the accuracy or completeness of the property descriptions, related information or Running Costs data provided here.





















.png)

