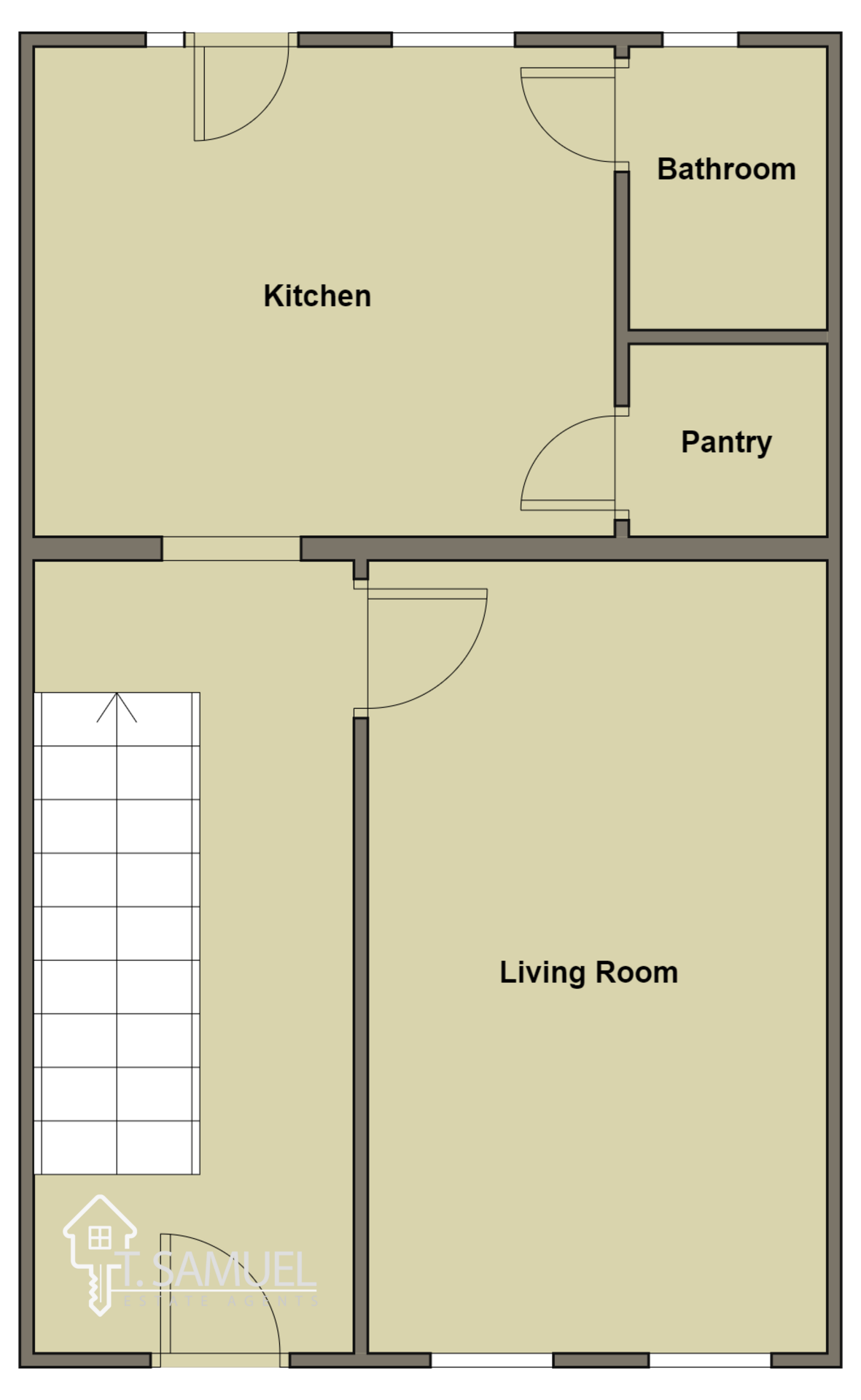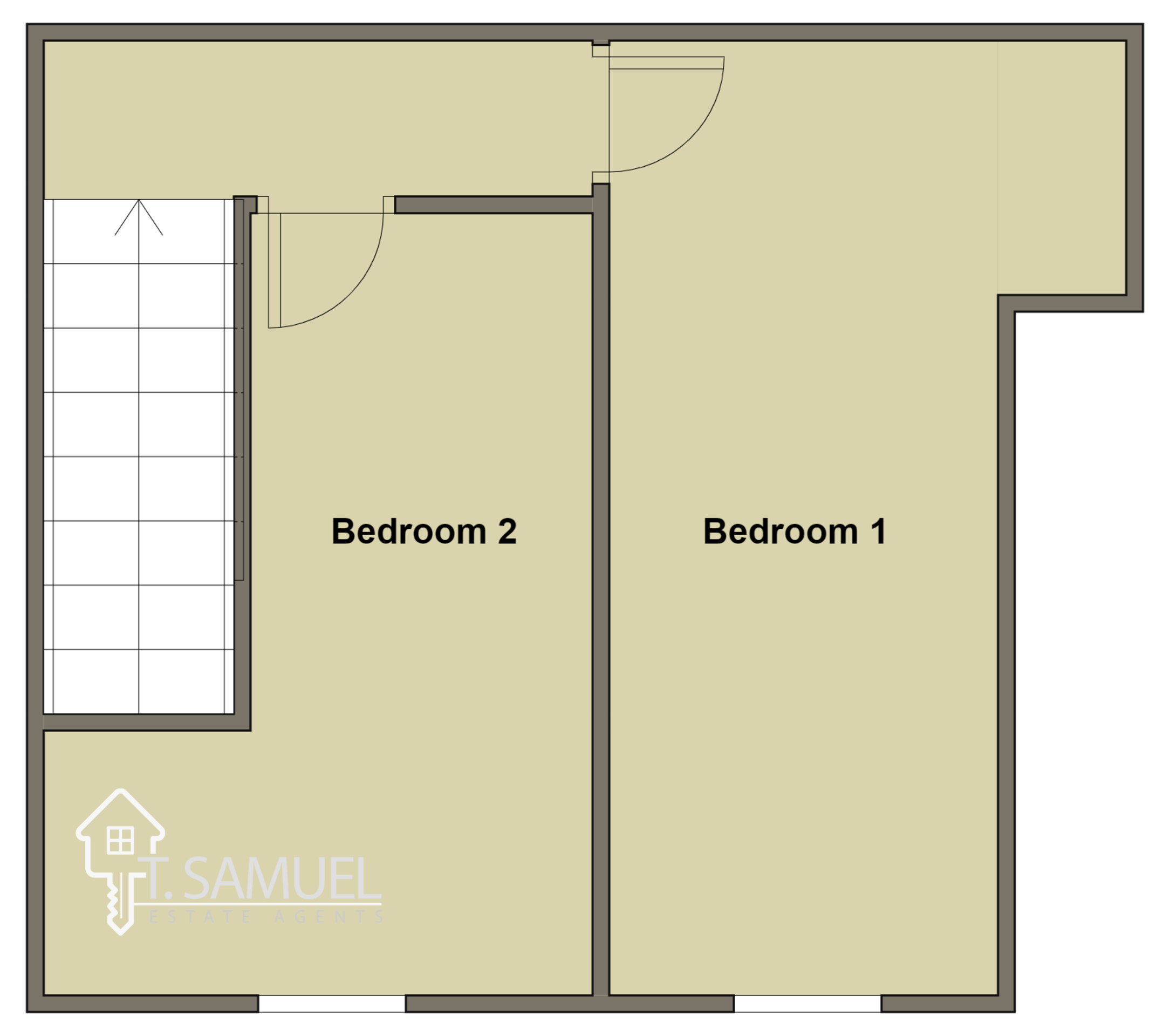Terraced house for sale in Phillip Street, Caegarw, Mountain Ash CF45
* Calls to this number will be recorded for quality, compliance and training purposes.
Property features
- Attractive modern kitchen
- 2 double bedrooms
- High end finish
Property description
T Samuel Estate Agents proudly bring to market this immaculately presented 2 Bedroom newly renovated mid terraced stone fronted property in the very popular Phillip Street, Caegarw.
Is this your next home?
Step inside this beautiful stone front terraced house which has been renovated from top to bottom with a real attention to detail.
A modern and luxurious living space. The modern kitchen diner is a delightful, complete with sleek finishes and a spacious layout.
The kitchen and bathroom are perfectly polished adding a touch of elegance.
Property comprises:
Entrance hallway, living room, spacious kitchen diner. Walk in pantry. Ground floor shower room. Landing. 2 double bedrooms. Sunny rear garden.
Situated in the popular location of Caegarw, Mountain Ash. Local shop and primary school on your door step. The town centre of Mountain Ash with it's further amenities, train station, gp surgery and hospital is a short stroll away.
The A470 is a short drive away providing easy access to Cardiff and the Heads of the Valley link roads.
Viewing is highly recommended. This one is not to be missed.
Entrance Hallway (4.81 m x 1.89 m (15'9" x 6'2"))
Entrance to the property via uPVC front door into a charming entrance hall. The bespoke corner seating area finished with modern sage green panelled wall has the added benefit of built in storage. Acoustic panelled detail adds the finishing touch to the staircase. Smooth emulsion ceilings and walls. Rustic oak effect laminate flooring. Radiator. Dordogne oak doors with matt black ironmongery leading to living room and kitchen diner.
Living Room (4.90 m x 3.33 m (16'1" x 10'11"))
This delightful modern living space features an open cast iron reclaimed fireplace with a matt grey painted surround is a real statement piece to the room, it really is a stylish focal point. It's a beautiful combination of vintage charm and contemporary design elements. You can really see this being a cosy place to relax after a hard days work! Smooth painted ceiling and walls. Newly laid carpet. Radiator. Power points. Upvc windows to the front with privacy glass.
Kitchen Diner (4.90 m x 3.33 m (16'1" x 10'11"))
The spacious kitchen diner offers a haven for cooking up a storm! With its seamlessly smooth edges that add space and light with their crisp finishes.
The soft styling with sophisticated colour combinations for an ultra-modern aesthetic. Ample base and wall units with its contrasting wood effect laminate worktops is a stunning combination. The real feature is the generous island with integrated Fan Oven and 4 Zone Ceramic Hob. White compact laminate worktop finishes it and is super smooth to the touch. This is such a welcoming place to centre yourself and enjoy entertaining family and friends. Smooth emulsion ceiling with industrial style light fixtures. Smooth emulsion walls which features Metro white tiled splashbacks. Rustic laminate floorings. Upvc windows to the rear. Doors leading the shower room and walk in larder and rear garden. Radiator. Ample power points.
Walk In Larder
The walk in larder with its boxy style storage and shelving is a ideal addition off the kitchen. It is a combination of functional storage and stylish element and is visually appealing. A real blend of organisation and elegance in your home. A door that you don't mind leaving open! Smooth emulsion ceilings and walls. Luxury tiled flooring.
Shower Room (1.75 m x 1.62 m (5'9" x 5'4"))
The modern ground floor shower room is simply defined by its look.Straight clean lines with attractive double rain shower in matt black. Making a perfect contrast against the attractive feature tiling. Sink unit is set in useful wall mounted vanity unit. WC. Upvc window to the rear. Smooth emulsion ceiling.
Landing (3.02 m x 0.76 m (9'11" x 2'6"))
Smooth emulsion ceiling with spotlights. Smooth emulsion walls with doors leading to both bedrooms.
Bedroom 1 (4.26 m x 3.40 m (14'0" x 11'2"))
An appealing spacious double bedroom with ample space for bedroom furniture. Smooth emulsion ceiling with light fitting. Smooth emulsion walls. Newly laid carpet. Radiator. Power Points. Upvc window to the front.
Bedroom 2 (3.36 m x 3.12 m (11'0" x 10'3"))
Another charming double bedroom. Smooth emulsion ceiling with light fitting. Smooth emulsion walls.
Newly laid carpet. Upvc window to the front. Power points.
Rear Garden
The sunny rear garden really is a great spot to relax and enjoy the outdoors. Convenient patio area to enjoy BBQ's and family time. A few steps to the lawned area with raised borders with mature shrubs. Brick built storage shed.
Property info
For more information about this property, please contact
T Samuel Estate Agents, CF45 on +44 1443 308946 * (local rate)
Disclaimer
Property descriptions and related information displayed on this page, with the exclusion of Running Costs data, are marketing materials provided by T Samuel Estate Agents, and do not constitute property particulars. Please contact T Samuel Estate Agents for full details and further information. The Running Costs data displayed on this page are provided by PrimeLocation to give an indication of potential running costs based on various data sources. PrimeLocation does not warrant or accept any responsibility for the accuracy or completeness of the property descriptions, related information or Running Costs data provided here.


























































































.png)



