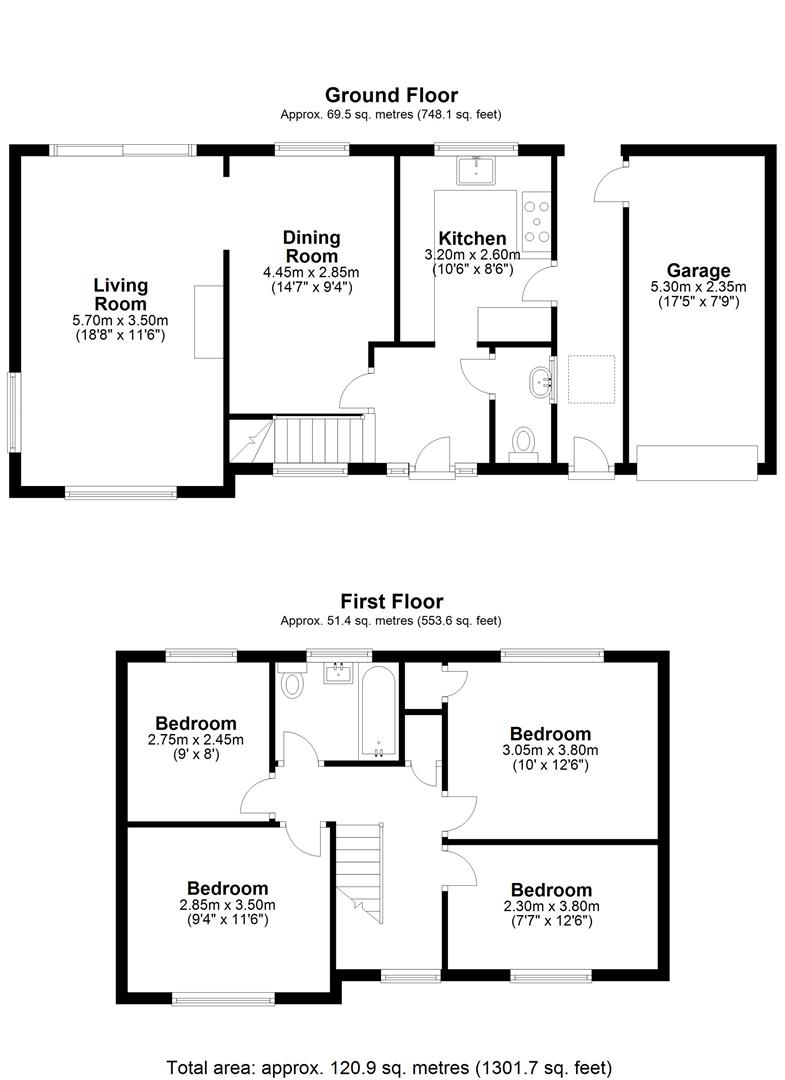Detached house for sale in Ongar Hill, Addlestone KT15
* Calls to this number will be recorded for quality, compliance and training purposes.
Property features
- Aesthetically pleasing from all angles being constructed from London Stock bricks
- Extension potential (S.T.P.P)
- Impressive 100’ wide frontage with attractive stone retaining wall
- Gas central heating and double glazing
- Garage and driveway for several vehicles
- Close to popular schools
Property description
Occupying a secluded plot with an impressive 100’ wide frontage, an aesthetically pleasing four bedroom detached family home, much loved by the current owners for the last 40 years and enjoying a popular location moments from the Holy Family and Ongar Place primary schools. The property features an adjacent garage ideal for conversion and creating potential for a two storey side extension (S.T.P.P). The living space includes a hall cloakroom, a spacious triple aspect living room with a feature open fireplace, a dining room and a fitted kitchen with a range cooker, whilst a turning staircase leads up to a galleried style landing, four bedrooms and the family bathroom. Outside, the frontage provides parking for several cars with gated side access leading to the attractive secluded westerly aspect rear garden. Ongar Hill is ideally situated close to local schools, parks and the previously mentioned schools and is also within easy reach of Addlestone town centre with its cinema complex, station and wide range of shops including Waitrose.
Highly recommended for internal inspection
The accommodation comprises (please see attached floor plan):
Feature rustic entrance canopy: Paved step, courtesy light, attractive composite front door to:
Entrance hall: Double glazed window, radiator
cloakroom: White suite comprising w.c., hand basin in vanity unit, woodblock floor, double glazed window
triple aspect living room: Feature brick open fireplace, side aspect, double glazed window with shutter blind, front aspect double glazed window, radiator, double glazed patio doors to garden, opening to:
Dining room: Garden aspect double glazed window with shutter blinds, radiator
kitchen: Ceramic sink in a range of wood effect wall and base units with integrated fridge freezer, range cooker, extractor hood, plumbing for dishwasher and washing machine, cupboard housing boiler, tiling, garden aspect double glazed window, double glazed door to covered gated side passage.
Turning staircase to galleried style first floor landing: Double glazed window with shutter blinds, airing cupboard, hatch to part boarded loft with ladder
bedroom one: Built in wardrobes, garden aspect double glazed window, radiator
bedroom two: Double glazed window, radiator
bedroom three: Double glazed window, radiator
bedroom four: Garden aspect double glazed window, radiator
bathroom: White suite comprising bath with mixer tap and shower attachment, shower unit and shower screen, w.c., hand basin, tiling to walls and floor, towel radiator, double glazed window
outside:
Front garden: The property has an impressive 100’ wide frontage with an attractive stone retaining wall. Driveway providing parking for several cars, slate border, mature Bamboo, shrubs and trees, lawn, gates to useful covered side passage with tap, light and skylight window, side gate to:
Rear garden: An attractive secluded westerly aspect garden with a patio, covered area with storage cupboard, large metal shed, a variety of trees, shrubs and plants, remainder laid to lawn, useful side garden
garage: Single garage with up and over door, light and power, personal door to covered side passage.
For an appointment to view please telephone Richard State Independent Estate Agents hereby give notice that:
(a)The particulars are produced in good faith as a general guide only and do not constitute any part of a contract
(b)No person in the employment of Richard State Independent Estate Agents has any authority to give any representation or warranty whatever in relation to this property
(c)No appliances have been tested
Property info
For more information about this property, please contact
Richard State Independent Estate Agents, KT15 on +44 1932 964568 * (local rate)
Disclaimer
Property descriptions and related information displayed on this page, with the exclusion of Running Costs data, are marketing materials provided by Richard State Independent Estate Agents, and do not constitute property particulars. Please contact Richard State Independent Estate Agents for full details and further information. The Running Costs data displayed on this page are provided by PrimeLocation to give an indication of potential running costs based on various data sources. PrimeLocation does not warrant or accept any responsibility for the accuracy or completeness of the property descriptions, related information or Running Costs data provided here.




























.png)