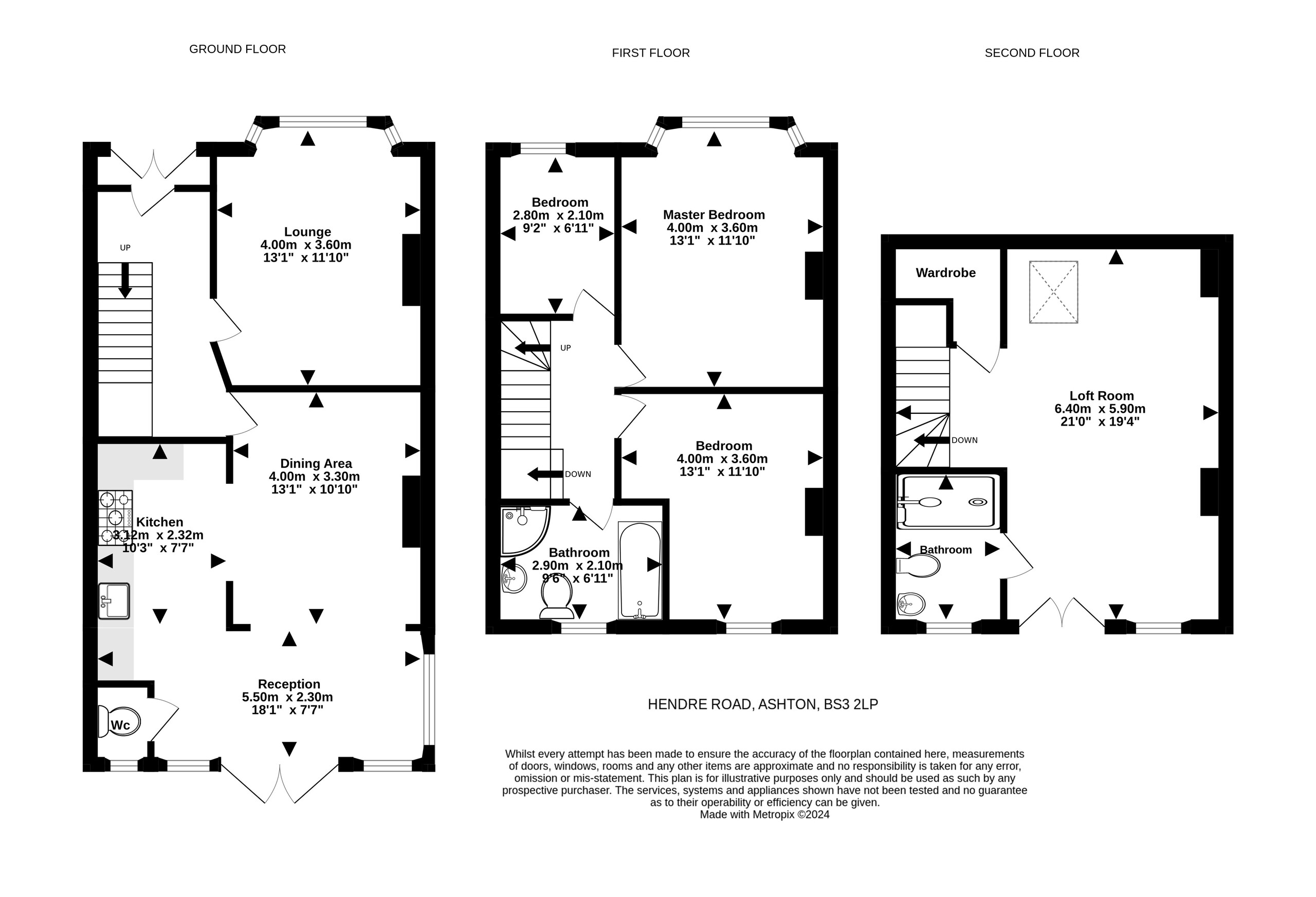Terraced house for sale in Hendre Road, Ashton, Bristol BS3
* Calls to this number will be recorded for quality, compliance and training purposes.
Property features
- Terraced home
- Three bedrooms
- Loft room with ensuite
- Extended kitchen-diner
- Handy garage
Property description
A beautifully presented family home located in the Ashton area.
**Overview**
Upon entering the property, you are greeted by a spacious lounge with a large bay window allowing for plenty of natural light to flood the room. The open-plan kitchen/diner is modern and well-equipped with ample storage and worktop space, making it ideal for entertaining guests or cooking meals for the family. The ground floor also features a convenient WC. Upstairs, you will find three well-proportioned bedrooms and a family bathroom with a bath and shower. The loft room at the top of the house is a real gem, with a built-in wardrobe, en-suite bathroom, and a Juliet balcony that offers stunning green views. There is also eves storage available.
**Outside**
The property also boasts a garden at the rear, providing a peaceful outdoor space for enjoying the sunny days, as well as a handy garage for additional storage or parking. The garden backs onto Gores Marsh Park, offering a picturesque backdrop.
**Location**
This house has a fantastic location, with a range of amenities nearby. The vibrant North Street is just a short walk away, offering a variety of shops, cafes, and restaurants, while local schools and parks are also within easy reach.
**We think...**
Overall, this terraced house in BS3 is a fantastic opportunity for buyers looking for a stylish and comfortable home in a sought-after location.
**Material information (provided by owner)**
Sqm - tbc
EPC - tbc
EPC - tbc
Freehold, Council Tax - B
Lounge (4.60 m x 3.60 m (15'1" x 11'10"))
Dining Area (4.00 m x 3.30 m (13'1" x 10'10"))
Kitchen (3.12 m x 2.32 m (10'3" x 7'7"))
Reception Room (2.30 m x 5.50 m (7'7" x 18'1"))
WC (1.03 m x 1.34 m (3'5" x 4'5"))
Master Bedroom (4.00 m x 3.60 m (13'1" x 11'10"))
Bedroom 2 (4.00 m x 3.60 m (13'1" x 11'10"))
Bedroom 3 (2.80 m x 2.10 m (9'2" x 6'11"))
Bathroom (2.90 m x 2.10 m (9'6" x 6'11"))
Loft Room (6.40 m x 5.90 m (21'0" x 19'4"))
Loft Bathroom (1.40 m x 2.60 m (4'7" x 8'6"))
For more information about this property, please contact
Ocean - Southville, BS3 on +44 117 444 7116 * (local rate)
Disclaimer
Property descriptions and related information displayed on this page, with the exclusion of Running Costs data, are marketing materials provided by Ocean - Southville, and do not constitute property particulars. Please contact Ocean - Southville for full details and further information. The Running Costs data displayed on this page are provided by PrimeLocation to give an indication of potential running costs based on various data sources. PrimeLocation does not warrant or accept any responsibility for the accuracy or completeness of the property descriptions, related information or Running Costs data provided here.






































.png)

